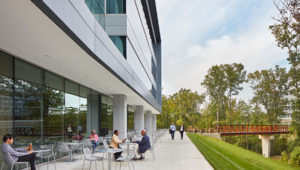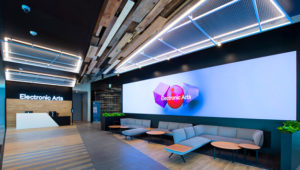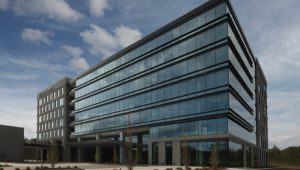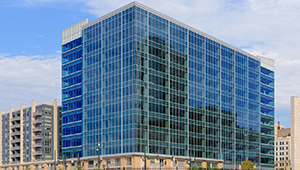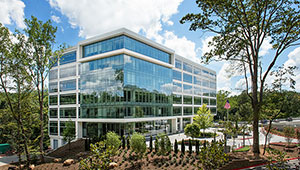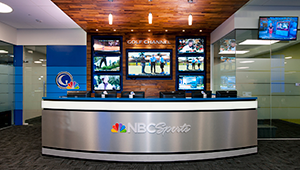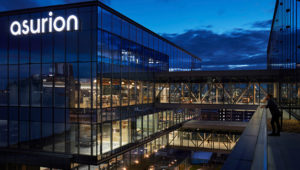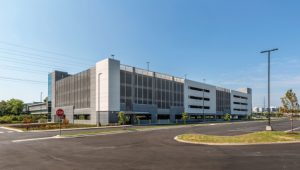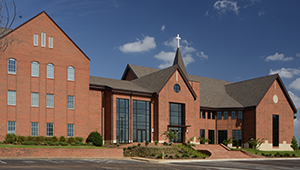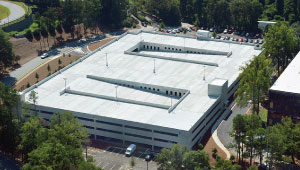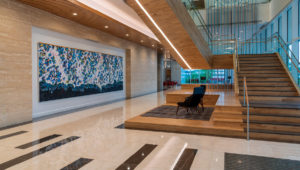Project Library
Use the tools below to search our library of select projects.
Search projects
Showing 13 - 24 projects from total 51 result(s)
grid list
Credit Suisse
Morrisville, North Carolina
The Credit Suisse Office Building and Interior Renovations is the second building for the company, expanding the international global financial services company’s footprint on their growing Research Triangle Park campus. The new Class A... Read more
Electronic Arts Corporate Headquarters Interior Buildout
Orlando, Florida
The second phase of the new, five-story Electronic Arts corporate headquarters, this 173,896 sq ft interior build-out of a Class A office space includes game design and programming test areas, data center space, a group break room, and a... Read more
Encompass Health
Birmingham, Alabama
The 202,005 sq ft Encompass Health building includes seven floors of open concept office space, a data center, a cafeteria and coffee bar, outdoor patio areas, and a 227,683 sq ft, 670-space precast parking deck. The new facility offers a... Read more
GE Global Operations Center
Cincinnati, Ohio
Part of The Banks development, GE’s Global Operations Center is a 10-story building that adds 330,000 sq ft of Class A office space to Cincinnati’s Riverfront. With an open interior layout, GE’s new space centers on collaboration,... Read more
Genuine Parts Company Headquarters Building
Atlanta, Georgia
This architecturally challenging six-story, 170,607 sq ft office building with a four-story, 500-space parking deck was built with sustainability in mind and included water conservation measures, energy recovery units, and LED lighting. Read more
Golf Channel Expansion and Headquarters Newsroom
Orlando, Florida
The Golf Channel Expansion consisted of an interior demolition and renovation of 20,000 sq ft of ground-floor office space across the street from the Golf Channel studios. The Golf Channel Headquarters Newsroom project consisted of an... Read more
HCA Charlotte Avenue Parking Deck
Nashville, Tennessee
This 183,023 sq ft, 559-space, cast-in-place parking deck on Charlotte Avenue is located at HCA’s corporate headquarters. The exterior consisted of precast facade, metal mesh panels, curtain wall, and a thermoplastic polyolefin (TPO)... Read more
Highlands Presbyterian Church
Ridgeland, Mississippi
The new Highlands Presbyterian Church building is a 1,200-seat, 22,590 sq ft sanctuary that connects to the education building through a multilevel concourse. The concourse serves as a new entry and fellowship hall and includes a warming... Read more
Home Depot Cumberland Parking Deck
Atlanta , Georgia
The Home Depot Cumberland Parking Deck is a 3.5-story, 291,000 sq ft precast parking deck that added 872 spaces to Home Depot’s headquarters campus. Read more
Insight Global Tenant Improvement
Atlanta, Georgia
This 203,000 sq ft build-out inside the Class AA Twelve24 office building occupies seven floors and is home of Insight Global’s Headquarters. The space includes training rooms, open work spaces, glass-front offices, break rooms,... Read more
Interlachen Country Club Renovations and Additions
Winter Park, Florida
This 28,500 sq ft Interlachen Country Club project included demolition, an addition, and renovation of the clubhouse, pool, and fitness center. Read more
