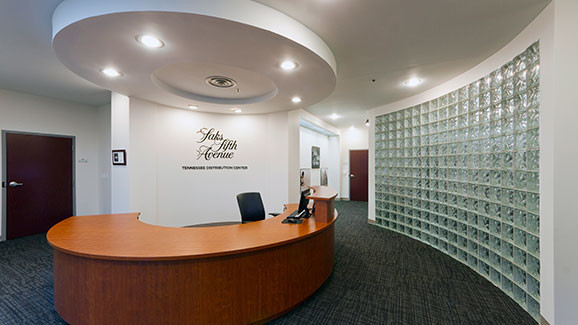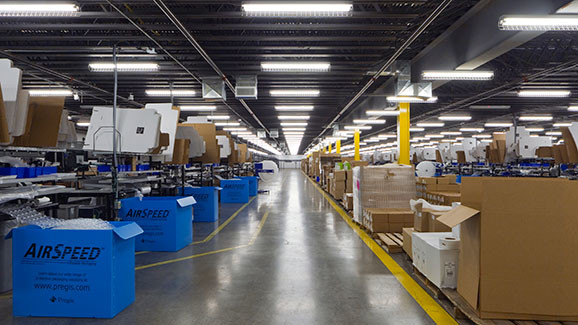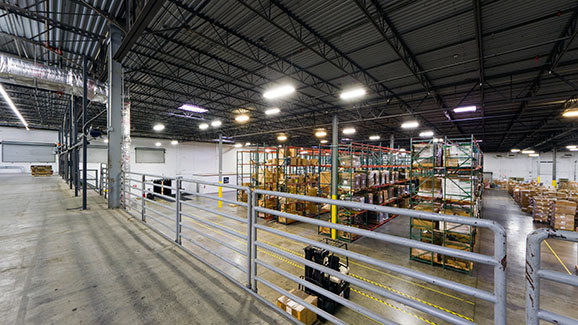Saks 5th Avenue Office and Warehouse
La Vergne, Tennessee
Client:
Saks Incorporated
Project Size:
564,300 sq ft
The project consisted of a remodel of a one-story, 564,300 sq ft distribution center that includes a 538,500 sq ft warehouse, 21,625 sq ft of offices, and a 4,175 sq ft break room with a food preparation area. The work on the building included interior work with selective demolition and complete renovation of offices. The work in the warehouse consisted of selective demolition and renovation of warehouse offices, bathrooms, the mezzanine area, and a locker room. The mechanical system consisted of multiple rooftop units, split systems, fans, and two computer room air conditioner (CRAC) units. Site work included installation of conduit to the entry gate, installation of concrete pads, and installation of steel bollards.


