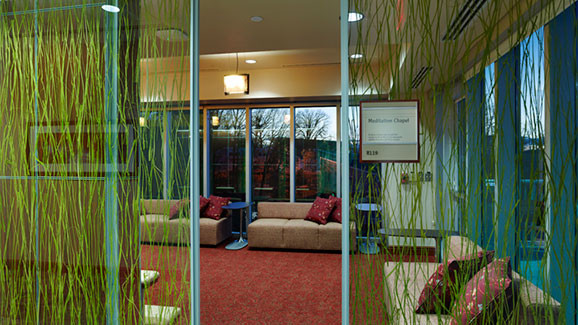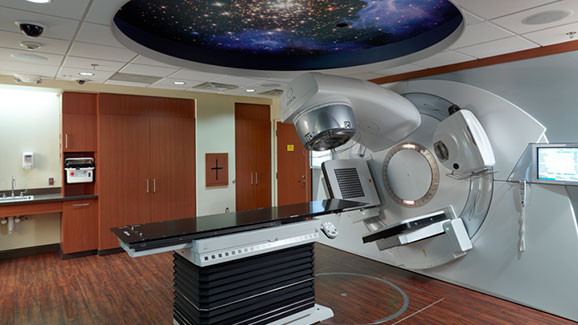Mission Health State Employees Credit Union (SECU) Cancer Center and Parking Deck
Asheville, North Carolina
Client:
Mission Health System, Inc.
Project Size:
116,775 sq ft
Recognition:
LEED® Gold certified
ABC Carolinas Excellence in Construction Award
ABC National Excellence in Construction Eagle Award
The Mission Health, SECU Cancer Center is a five-story, 116,775 sq ft dedicated cancer treatment facility. The lower level houses two linear accelerators, one CyberKnife Robotic Radiosurgery System, and one high-dynamic range (HDR) system. The facility also includes a computed tomography (CT) simulator, a positron emission tomography/CT scanner, a hot laboratory, injection rooms, exam rooms, post-treatment areas, staff offices, waiting rooms, and a reception area. The building includes mechanical, electrical, and plumbing support areas, storage, and shell space for a future CT scanner. The center is designed to accommodate further program growth without costly construction or remodeling. An attached three-story, 106,550 sq ft, 348-space precast concrete parking garage provides direct access to the facility.


