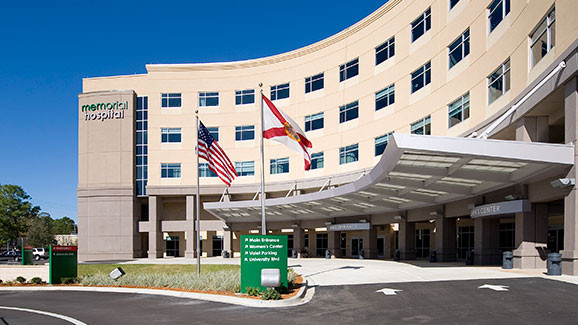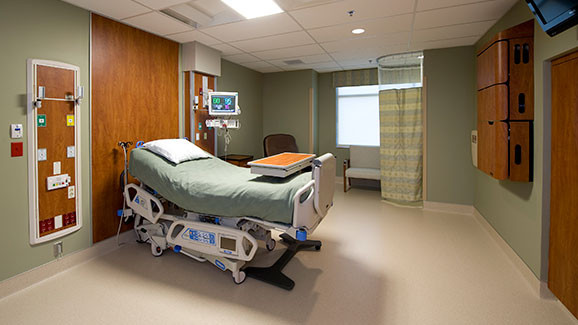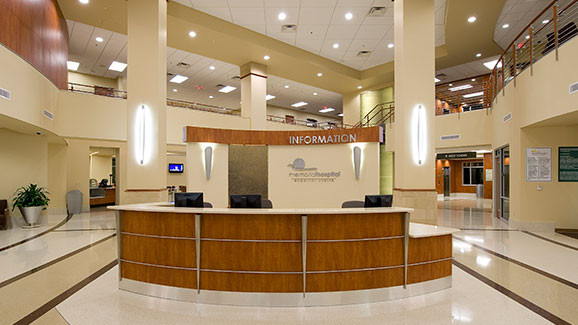Memorial Hospital Jacksonville Tower Addition
Jacksonville, Florida
Client:
Hospital Corporation of America (HCA)
Project Size:
146,000 sq ft
This five-story, 146,000 sq ft, 72-bed patient tower addition at Memorial Hospital in Jacksonville, Florida, included surgery and operating room suites, a 3,677 sq ft short-stay renovation, a 1,309 sq ft chapel renovation, a 17,029 sq ft kitchen/dining addition and renovation, a 4,437 sq ft laboratory renovation, and a 2,224 sq ft women’s center renovation. The renovation work was phased to minimize disruption to the hospital’s operations.
The project included updating the exterior of the old entrance and adding a pond with a pedestrian bridge and fountains to the front lawn. Also included were the addition of new parking, multiple visitor courtyards, and an ADA-compliant ramp to the public transit stop. The central energy plant was expanded by a two-story addition and upgraded with two new 1,500-kilowatt generators and a 5,000-amp paralleling switchgear for existing critical and life safety loads.


