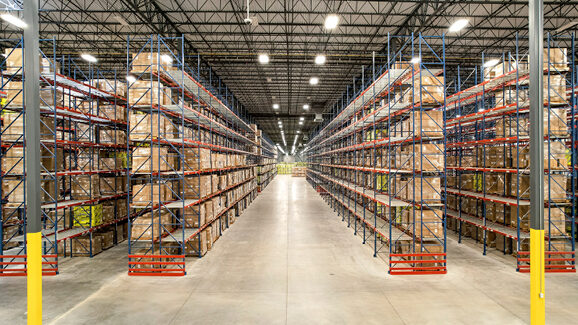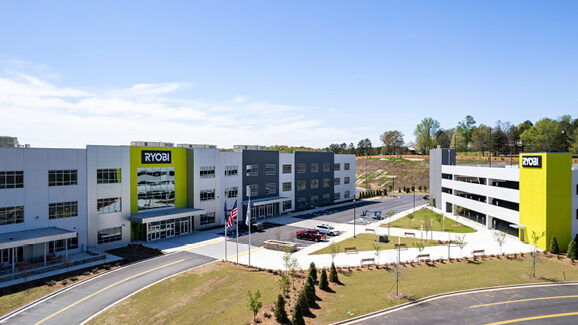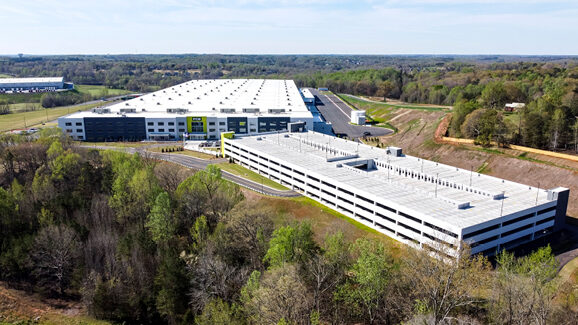Confidential Manufacturing Facility
Confidential, South Carolina
Client:
Confidential Client
Project Size:
1,000,000 sq ft
Project Walker is an industrial manufacturing and warehouse facility that includes Class A office space, eight mower assembly lines, two ride-on mower assembly lines, and 114 loading dock potions. The 210,000 sq ft, three-story Class A office features a fitness center, an employee training center, an office staff cafeteria and full-service kitchen space, 16 conference rooms, a product display conference area, and a coffee café. This project sits on a 109-acre greenfield site with mass grading, mass fill, rock blasting, and an associated four-level precast parking deck.


