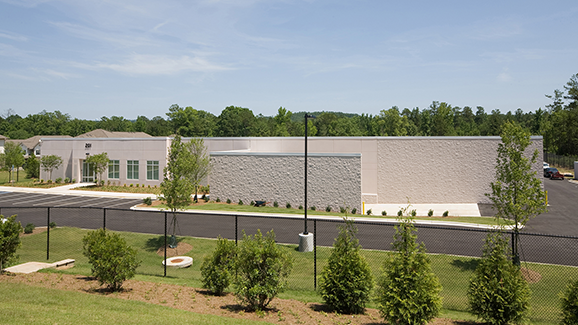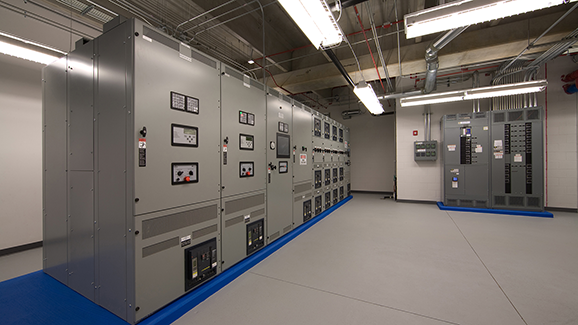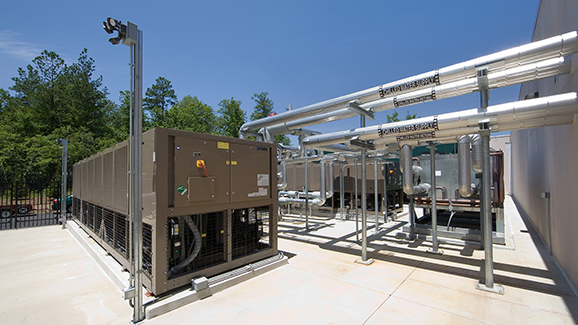Confidential Data Center
Birmingham, Alabama
Client:
Confidential
Project Size:
28,000 sq ft
This facility is a concurrently maintainable Tier III data center, designed and constructed to ensure complete maintainability of all system components without interruption. The building is a single-tenant, 28,000 sq ft structural precast structure with 15,250 sq ft of white space. Density is 150 W/sq ft, total critical IT capacity is 2.5 MW, and redundancy is N+1. The data center has a two-hour separation from the egress corridor. The battery rooms are separated from the electrical rooms by a one-hour wall. The ceiling height over the raised floor is 10 feet, with approximately 48 inches of plenum space above the ceiling for return air flow. The computer room air handler (CRAH) units and clean agent tanks are located outside of the data center in the service corridors. The chilled water piping loop runs below the 36-inch raised access flooring in the service corridors, feeding the CRAH units. The data center has a 24-inch access floor.


