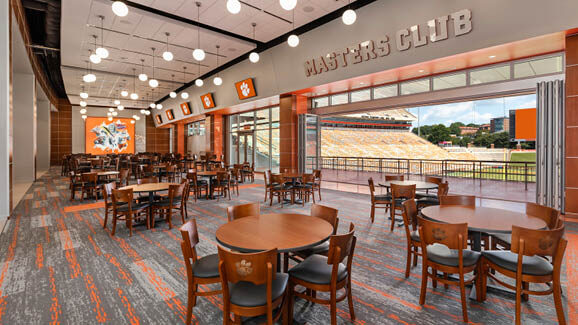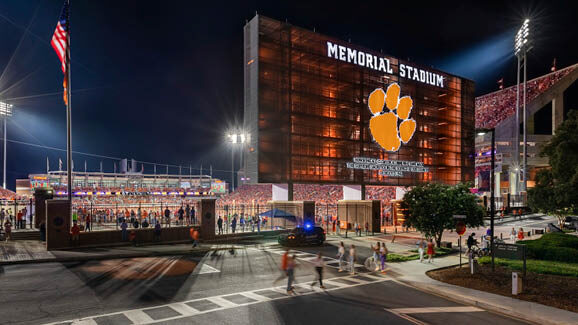Clemson University Memorial Stadium Renovations
Clemson, South Carolina
Client:
Clemson University
Project Size:
41,000 sq ft
Recognition:
ABC of Georgia Excellence in Construction – Merit
AGC Build Georgia Award – First Place
Phase one of Clemson’s Memorial Stadium renovations included additional premium seating and club spaces, fan experience upgrades, a new video board, ADA accessibility and seating, and renovations to the west end zone. The upgraded video board is ranked the eighth largest in the nation.
Phase two is currently underway and includes a complete gut and renovation of the team’s locker room and updates to the training, coaching, and officials’ game day spaces. The addition of a center tunnel behind the west end zone will give players direct access to the field from the locker room. The project will also include an updated parking lot featuring the Tiger Walk, the path the team parades through prior to kickoff.


