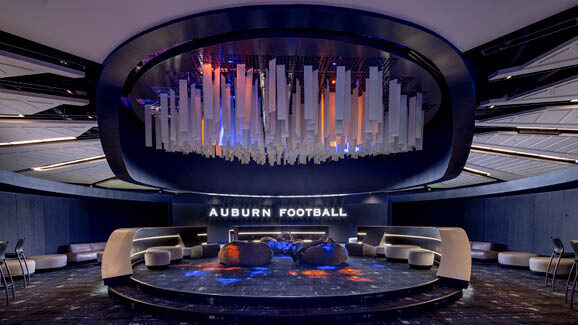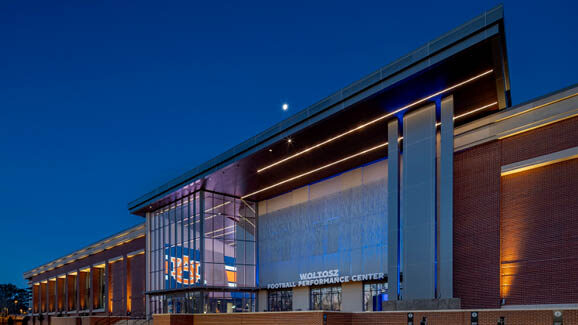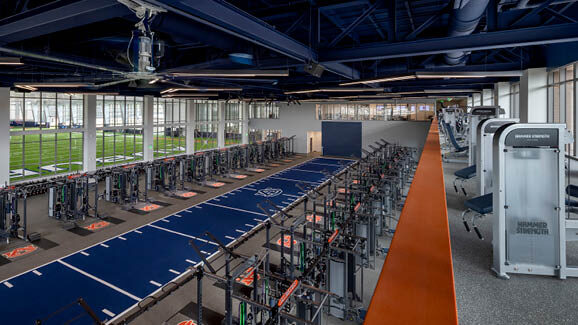Auburn University Woltosz Football Performance Center
Auburn, Alabama
Client:
Auburn University
Project Size:
223,000 sq ft
Auburn’s new football operations facility features a players’ locker room and lounge, recruit lounge, weight room, meeting rooms and offices, sports medicine facilities, hydrotherapy pools, a video production room, recording studio, barbershop, laundry area, helmet fitting studio, press room, and nutrition stations. It also includes a new 90,000 sq ft indoor, synthetic turf practice field and two new outdoor practice fields.


