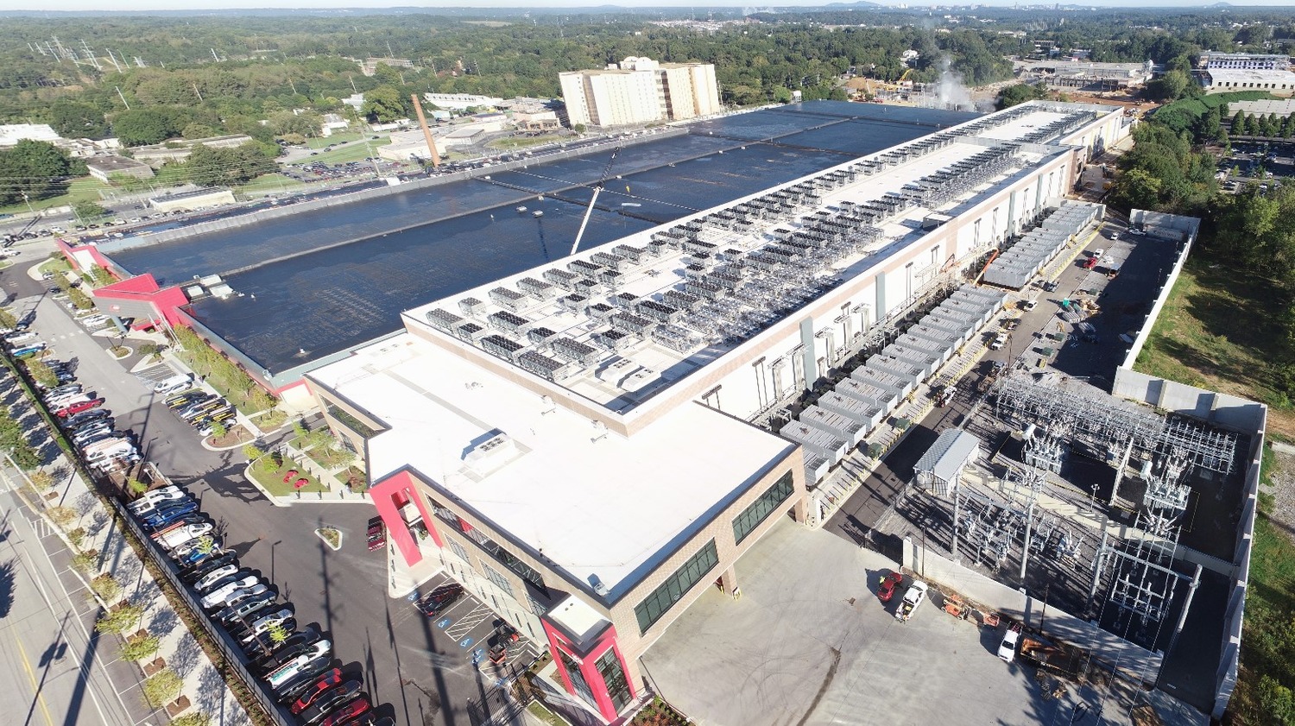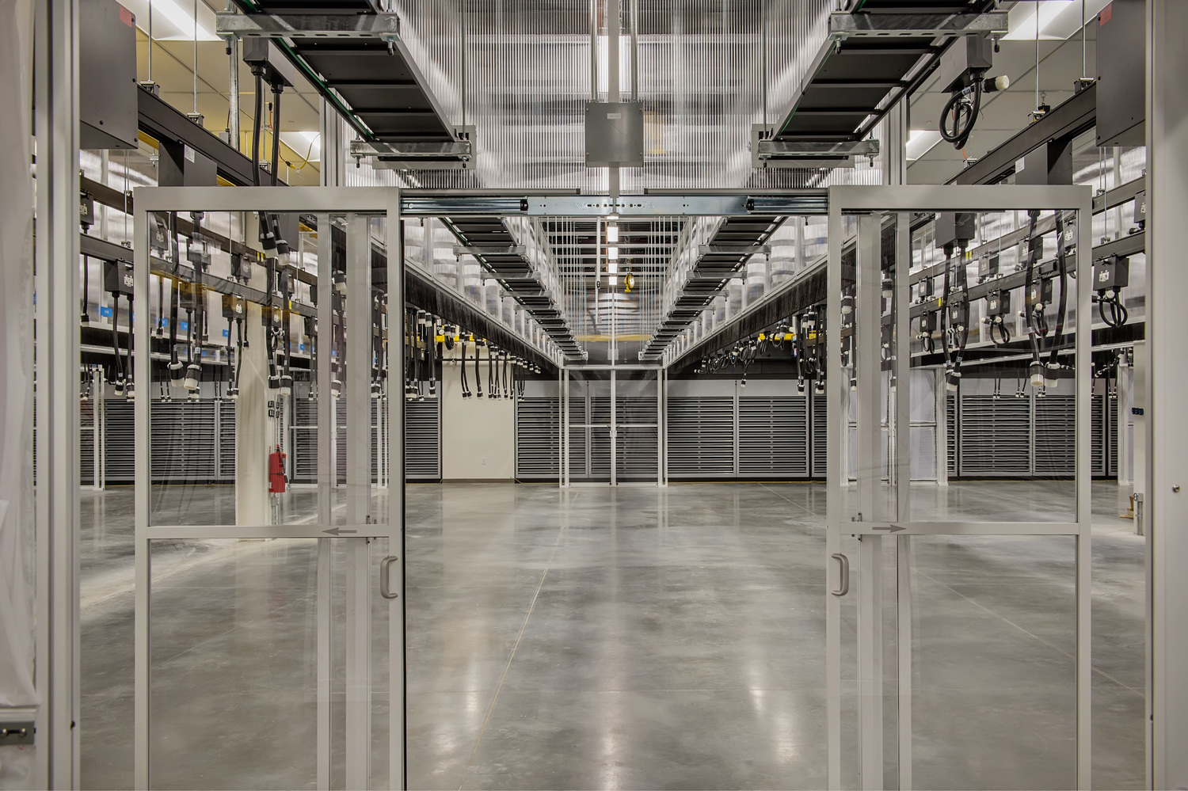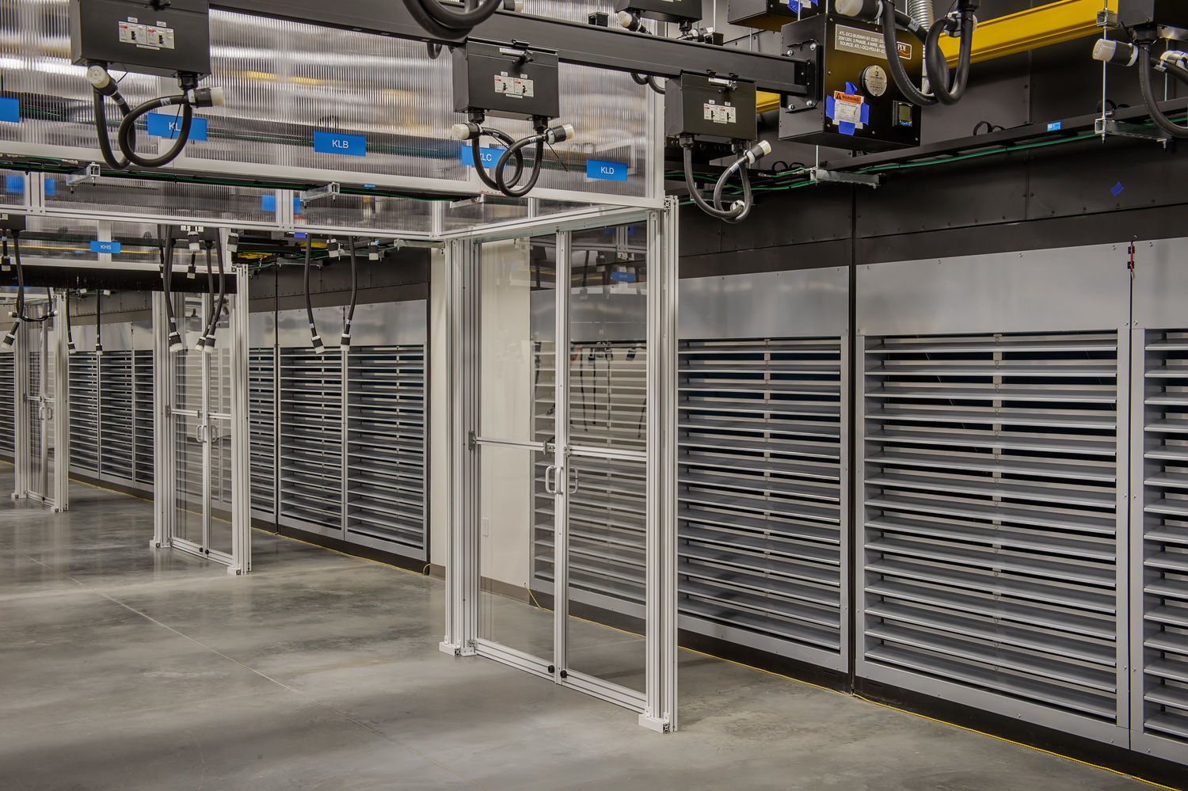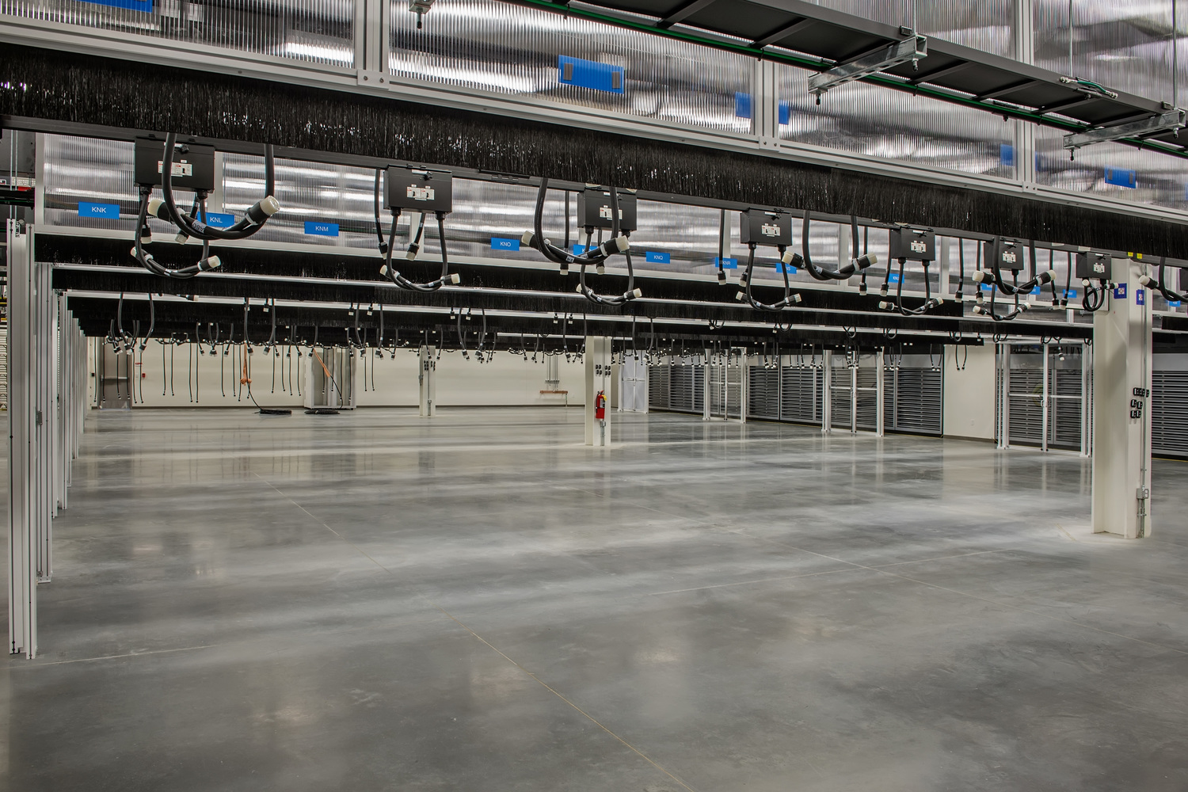Built in the midst of the COVID-19 pandemic, continuous planning, prefabrication, and partnership were essential to successfully completing these projects. We developed detailed schedules with specific concrete and steel sequences to stay on top of deadlines and used daily huddles, building information modeling, and drone flights to ensure we knew exactly what was needed and to improve our quality control. We completed the first phase of this campus in just nine months.
ATL-DC2
- Total building: 350,000 sq ft, two-story data center on 6.1 acres including an 18,500 sq ft interior build-out of office spaces; two large training rooms with stage, board, and conference rooms, a café, and monumental lobby; project also included demolition and site work
- White space: 200,000 sq ft, including five 6 MW data halls
- Tier level: IIB
- Density: 200 W/sq ft
- Total critical IT load: 48 MW
- Redundancy: 2N
- Type: Greenfield hyperscale and live environment data hall build-out
ATL-DC2 Expansion
- Total building: 170,000 sq ft, two-story data center expansion and an 8 foot by 10 foot precast culvert with 2,000 linear feet of piping, tying into an existing storm drain
- White space: 100,000 sq ft, including four 6 MW data halls
- Tier level: III
- Density: 200 W/sq ft
- Total critical IT load: 24 MW
- Redundancy: 2N
- Type: Greenfield hyperscale and live environment data hall build-out
Client
Confidential



