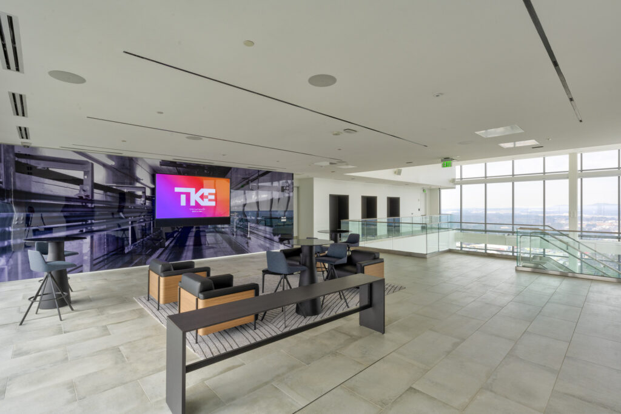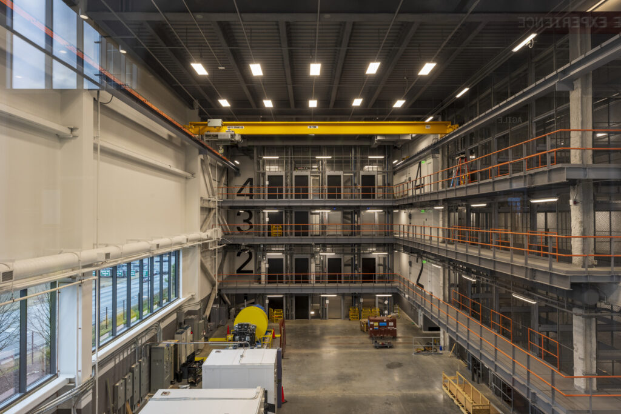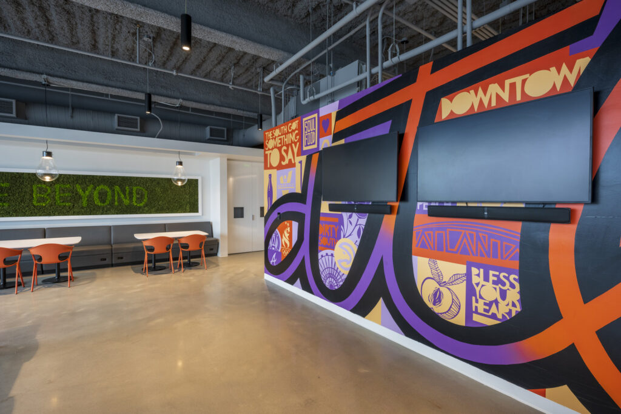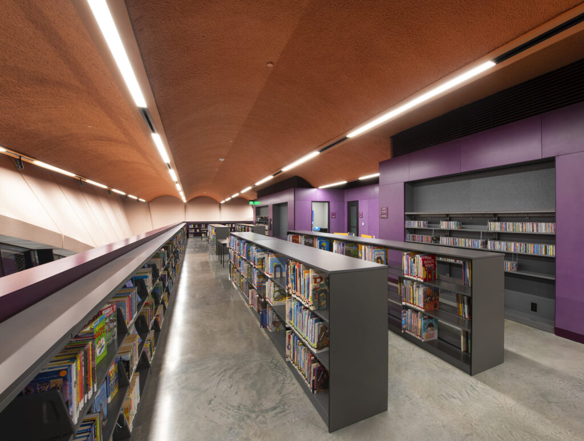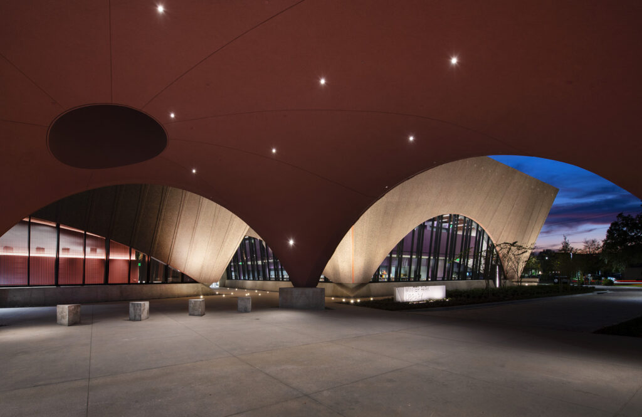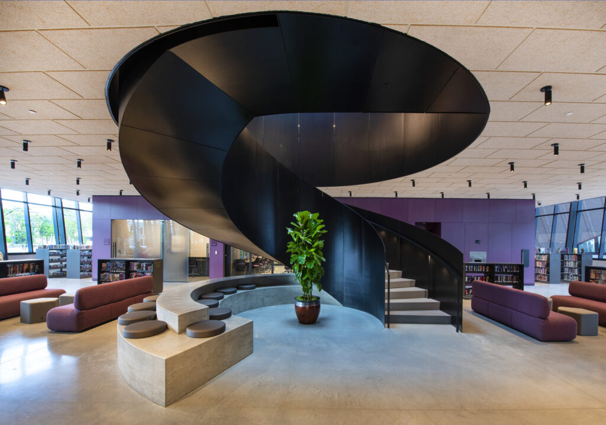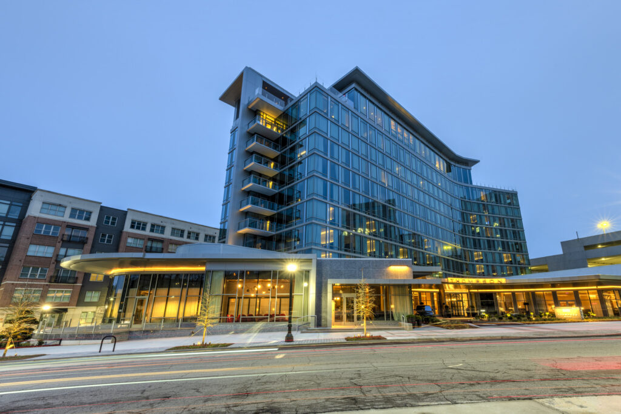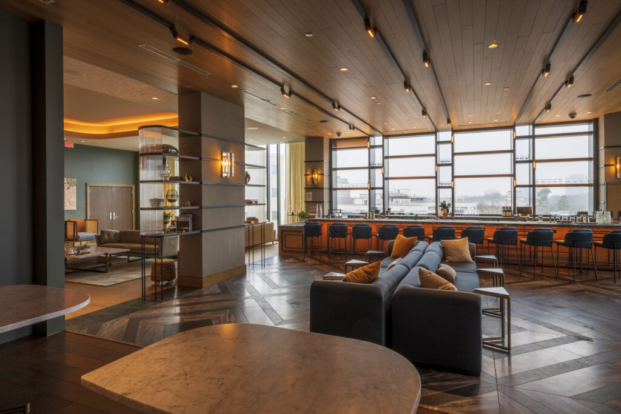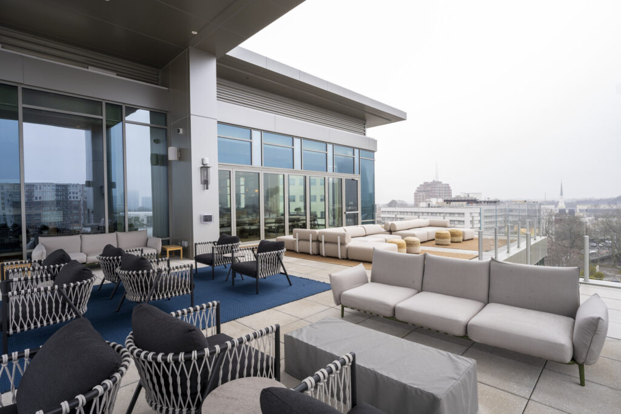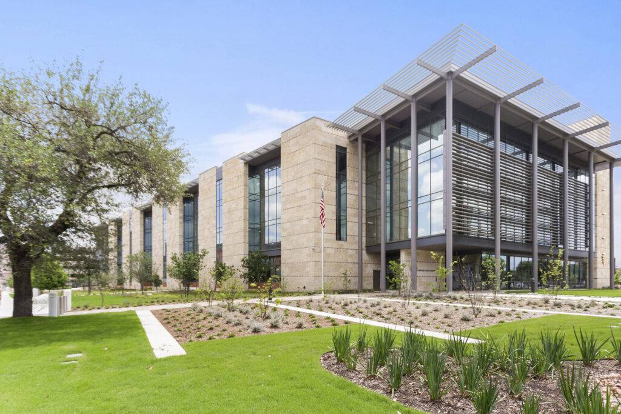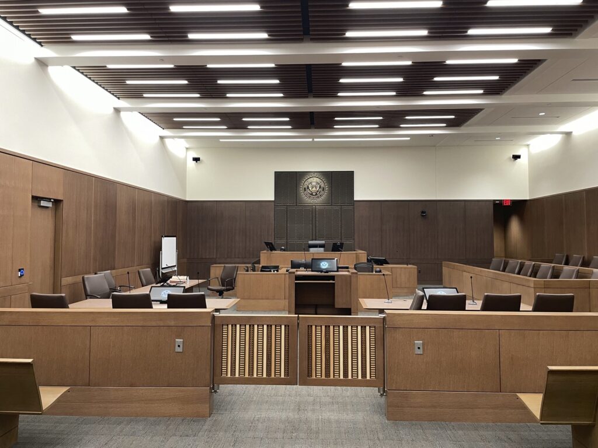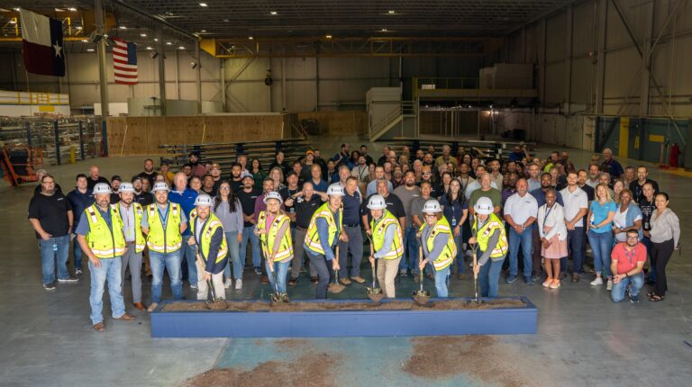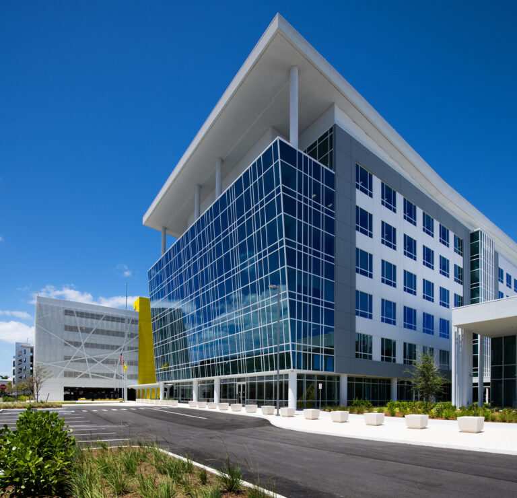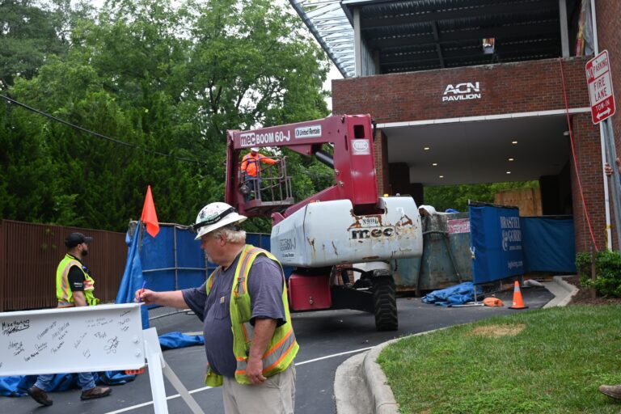- Commercial
- Government
- Hospitality
- Industrial
Four Projects Honored by ENR
November 22, 2022
At Brasfield & Gorrie, we strive to impact our communities by delivering on our promises. By leading with integrity, we work toward perfection but leave room for growth and lessons learned along the way. Whether we are building a leading-edge innovation center or a place you can call home on your travels, we’re thankful to spend our days doing what we love.
These four projects were recently recognized by ENR Southeast and ENR Texas & Louisiana as Best Project Award Winners. Read on for a glimpse of why we think they’re special.
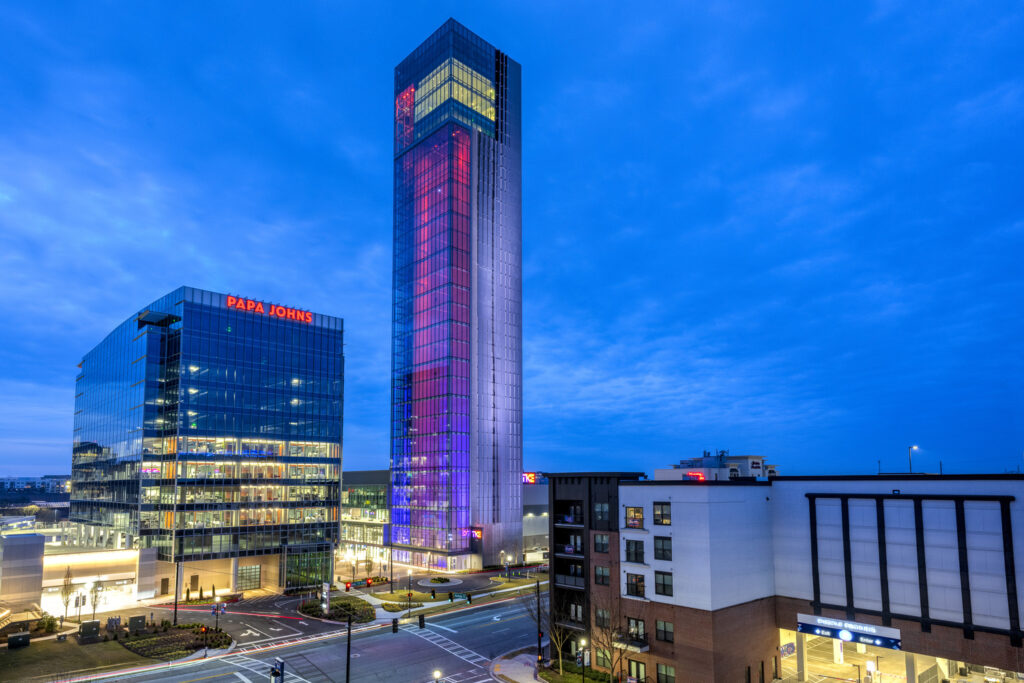
Best Energy/Industrial | TK Elevator Test Tower and Innovation Qualification Center
At 420 feet tall, the TK Elevator Test Tower and Innovation Qualification Center is the tallest building in Cobb County and the tallest test tower in the United States. Now the focal point of The Battery Atlanta, the 216,292 sq ft building is TK Elevator’s home for research, testing, and training. The progressive nature of the project gave our team the greenlight to seek out innovative solutions to build the test tower safely, on schedule, and within required tolerances. We enhanced our concrete expertise by using a self-performance technique known as slip-form construction to build the test tower. The process enabled our team to complete the concrete structure in 56 days. This state-of-the-art project achieved a LEED Gold rating.
This project also won Project of the Year and the Excellence Award for Mega Projects over $100 million from ABC of Georgia’s Excellence in Construction Awards, and first place from AGC Georgia’s Build Georgia Awards.
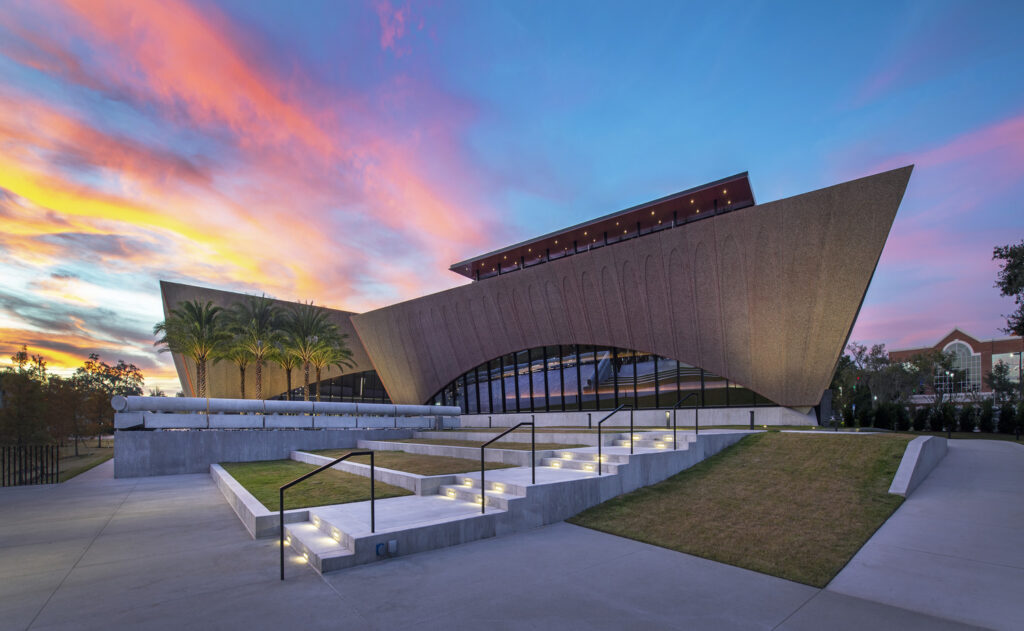
Best Cultural/Worship | Winter Park Library and Events Center
After years of planning, the vision for the Winter Park Library and Events Center in Florida came to life and added to the community’s vibrant arts scene. Featuring a unique open design, the 55,500 sq ft library has spaces for all ages and abilities, including interactive children’s areas, social zones, and education and performance spaces. The events center includes a grand ballroom, rooftop meeting spaces, and a rooftop terrace. The unconventional design posed a challenge as the walls of the library jut out, resulting in a building that’s wider at the top. Using 3D modeling, our team constructed the project on a computer before bringing it to life using precast concrete. Today, Winter Park residents and visitors can interact, learn, engage, and build community in this modern take on the public square.
This project also won a first-place Eagle Award from ABC Central Florida’s Excellence in Construction Awards, Institutional $20-$50 million category.
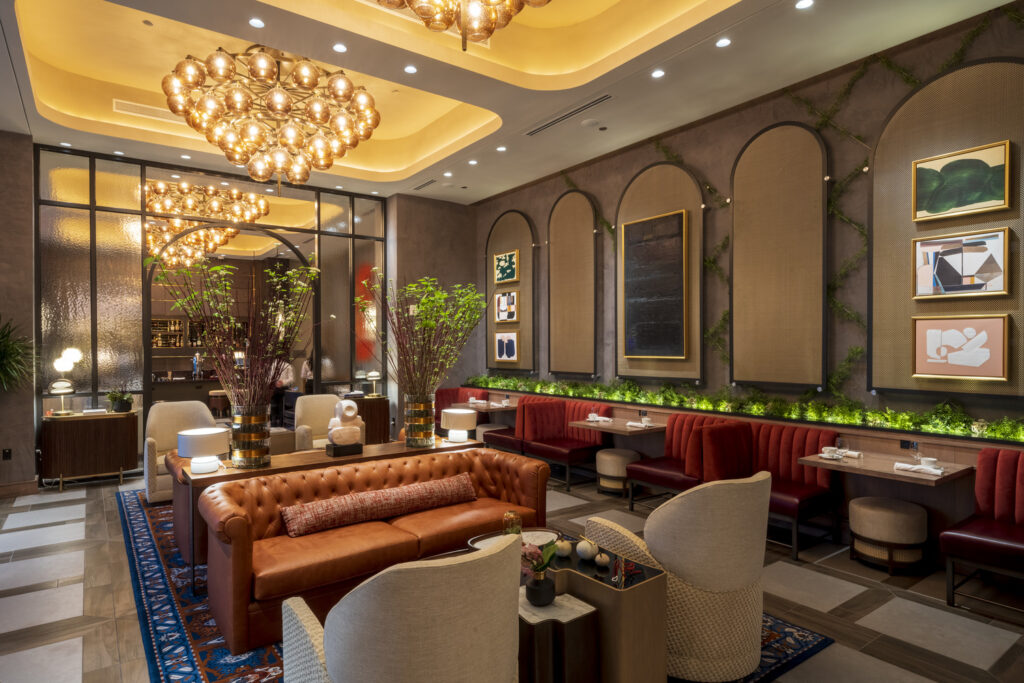
Best Residential/Hospitality | Thompson Buckhead Hotel
Located in the heart of Atlanta’s Buckhead neighborhood, the Thompson Buckhead is a luxury 10-story hotel featuring 201 guestrooms, an exclusive members-only club with a rooftop pool and bar, and a chef-driven restaurant. The project site proved challenging due to tight constraints that left only sidewalks and porte-cochere available for storing materials. By precisely scheduling material deliveries, the team was able successfully navigate the challenge, all while minimizing the impact for neighbors. To keep the project on schedule during the COVID-19 pandemic, our team implemented dozens of safety measures while following the guidance of company leadership and our COVID-19 Response Team.
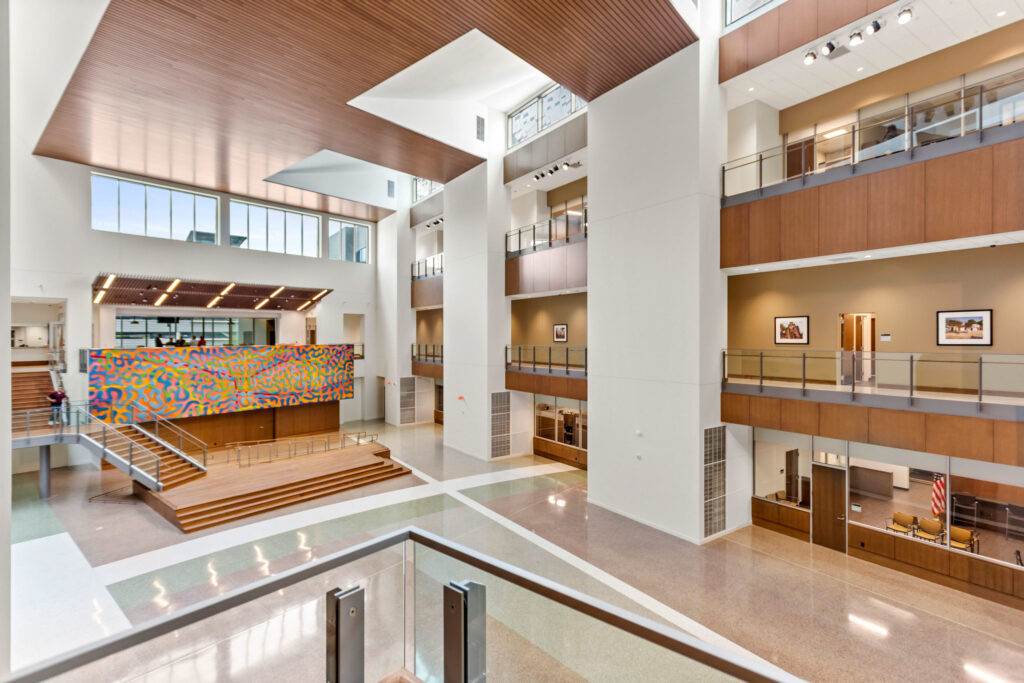
Best Government/Public Building | United States Courthouse – San Antonio
San Antonio, the district headquarters for the U.S. Courts Western District of Texas, was identified as top priority for a new courthouse. This was because of the age of the existing John H. Wood U.S. Courthouse, originally constructed as the Confluence Theatre as part of the 1968 World’s Fair. It began serving the courts in 1970 and after 45 years of service no longer met the growth, functionality, security, and technology needs of the government. The new LEED® Gold, SITES Silver 245,000 sq ft San Antonio United States Courthouse houses the courts, US Marshals, and related agencies. The building includes 8 courtrooms and 13 judicial chambers. Rich in historical references, symbolism of the justice system, and cultural geographic context, the project adheres to the General Service Administration’s Design Excellence and Construction Excellence tenets. Among the many distinguishing design features, the blast resistant façade is laced with Texas limestone, terracotta tile, high-performance glass curtain wall, and decorative metal panels. The center atrium features 60-foot-high ceilings, public artwork, a stage that serves as center point for naturalization ceremonies and other public proceedings, gathering space, a monumental staircase leading to the jury assembly space, and durable terrazzo floors. As part of the GSA Art-in-Architecture program, the courthouse notably features a mural and suspended sculptures by Texan artist Thomas Glassford.
Related
