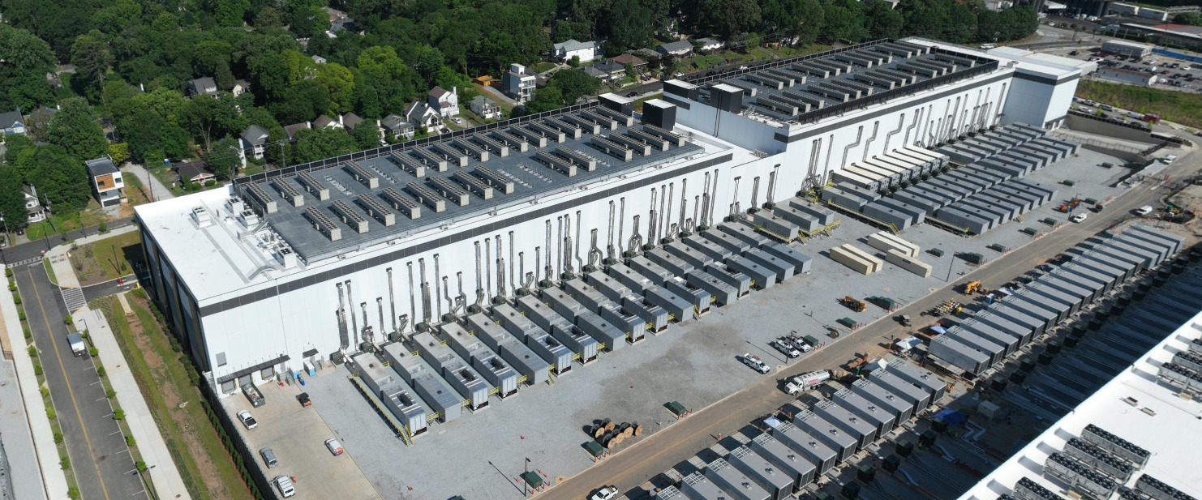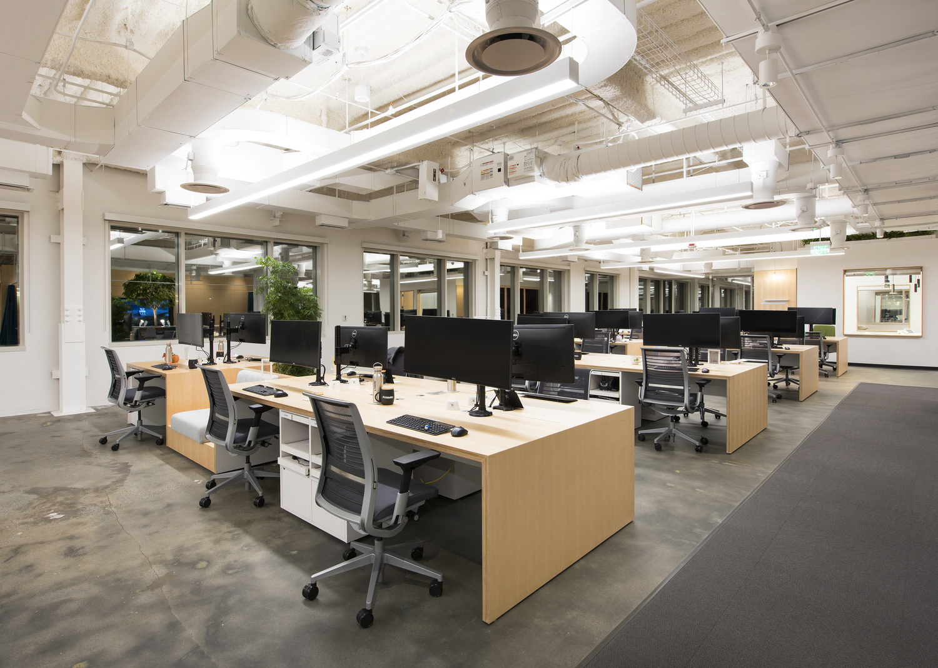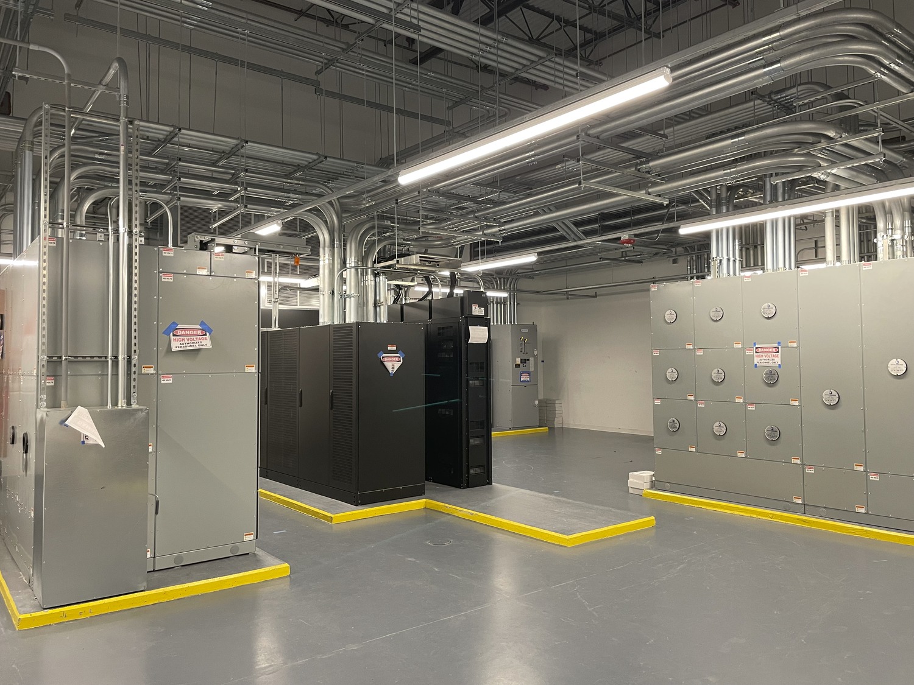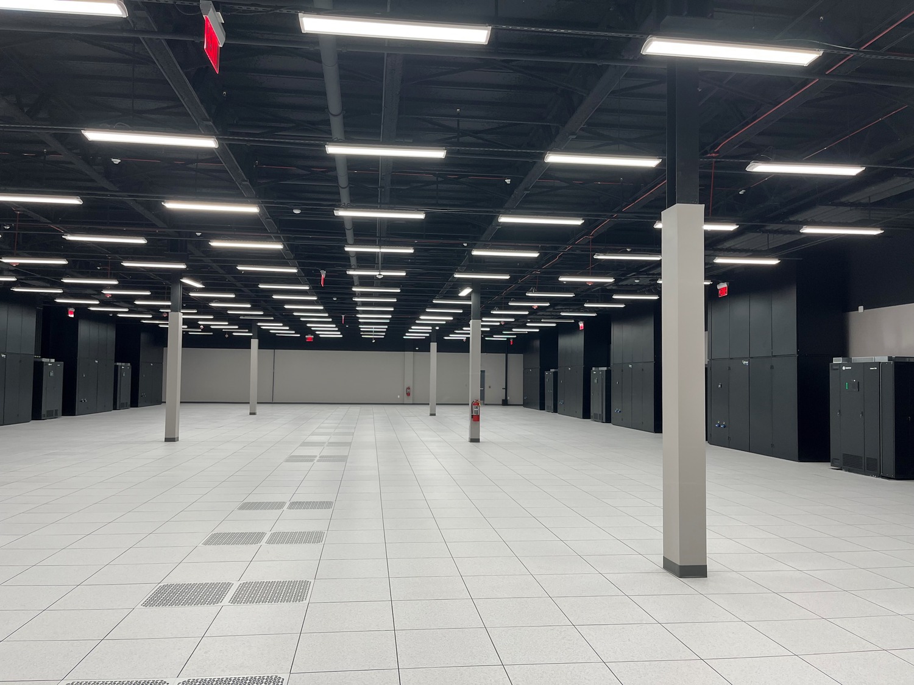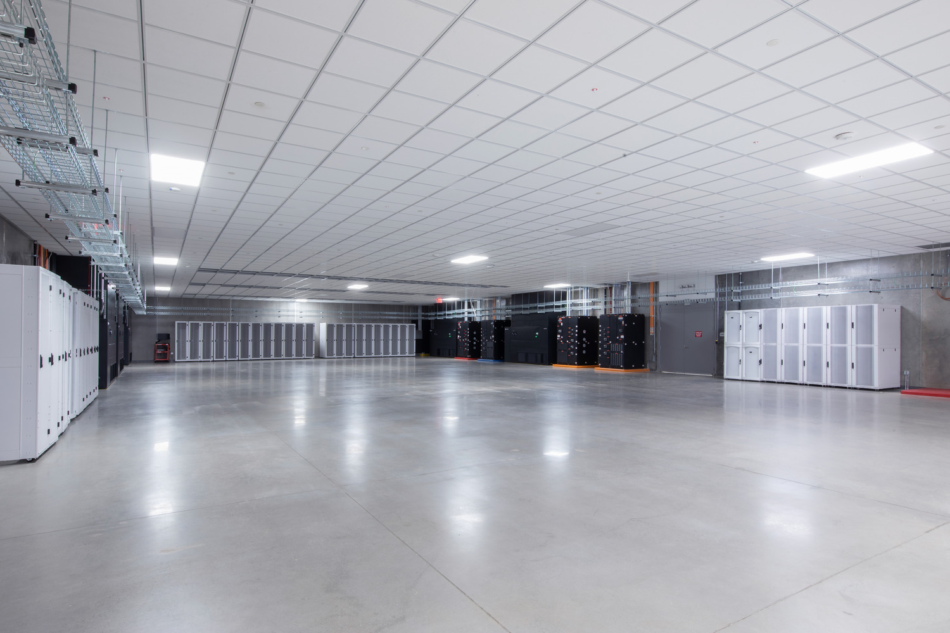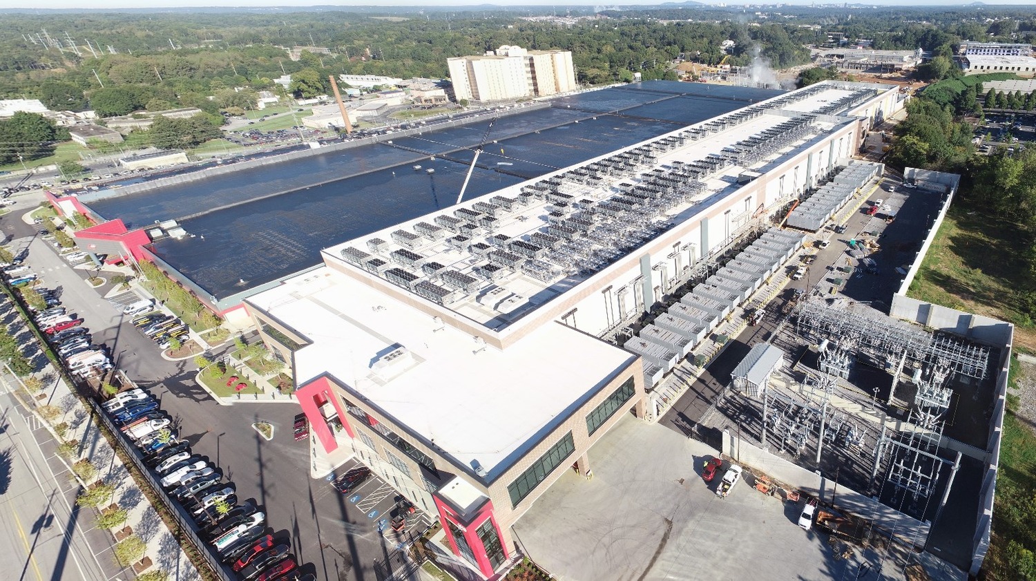Archive
Fidelity Investment Next Generation Reception Center
This two-story, 56,000 sq ft interior build-out prototype call center is a large-scale open-office concept that required the demolition and reconstruction of the entire third and fourth floors of a five-story multi-tenant office building. The project features custom millwork workstations, flexible sit-to-stand workspaces, collaborative conference and meeting rooms, large cafés…
Project Zeus
Project Zeus includes ten Tier III data centers on a greenfield site. The first two buildings each include four 7 MW data halls and one 8 MW network for a total of 36 MW per building. Each of the third through tenth building includes three data halls that total 36…
Adtran Data Center Renovations
The Adtran Data Center renovation included upgrades to two Tier II data centers located on campus. The work was performed in a live data center environment, and the project was completed without disruption to the operations of the center. This data center upgrade was our third project with Adtran.

H5 Data Centers
The H5 Data Centers build-out is the initial phase of a multiphase data center build-out project within an existing five-story building and operating data center in downtown Atlanta. The scope of this initial phase includes a new entryway, 5,000 sq ft of executive offices, and 15,000 sq ft of white…

ATL NAP1 Phase 2 and ATL NAP3 Data Halls I, II, III, and IV
The ATL NAP projects include data center upgrades in two different buildings on the same campus. ATL NAP1 Phase 2 Total building: 150,000 sq ft including 50,000 sq ft of office interiors White space: 40,000 sq ft Total critical IT load: 6 MW Type: Live environment data center data hall…
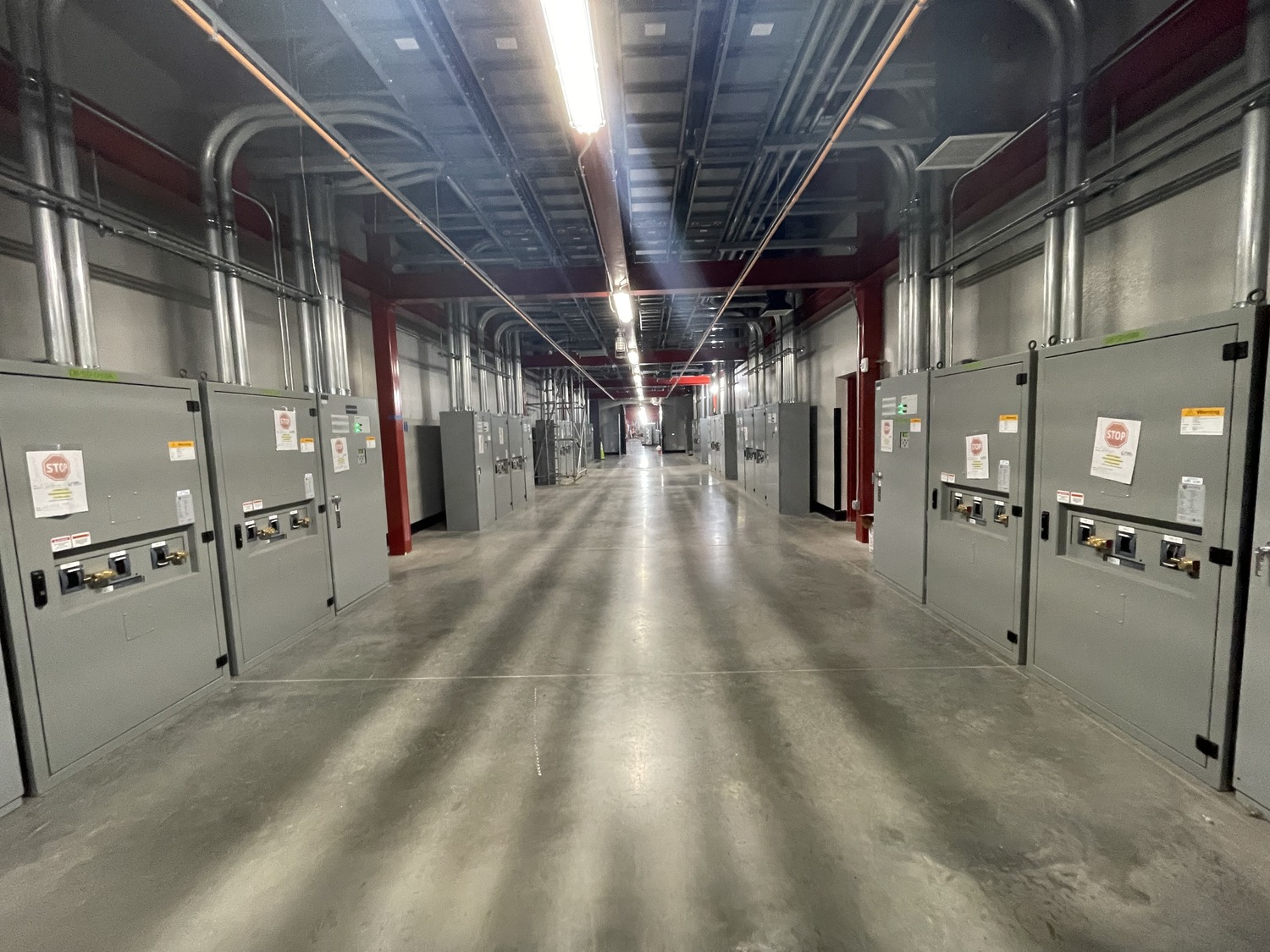
ATL1 Data Center Phase 1 Upgrade
We added 2 MW of critical capacity and 12,000 sq ft of white space adjacent to an existing data center. In addition to the new data center expansion, we also remodeled offices, built an equipment yard, and expanded existing meet-me rooms.
1150 White Street Upgrade
This upgrade consists of 7.5 MW of uninterrupted power supply capacity and 12.5 MW of generator capacity to support a new 36,000 sq ft data hall.
Birmingham Data Hall II HPC
This is an 8,918 sq ft, 2.2 MW data hall build-out. It includes a new design that accommodates both High-Performance Compute (HPC) and standard cabinets within the same space. It holds up to 240 standard retail cabinets and 36 HPC-capable cabinets capable of supporting 34 kW of power per cabinet.
ATL-DC2 Campus
Built in the midst of the COVID-19 pandemic, continuous planning, prefabrication, and partnership were essential to successfully completing these projects. We developed detailed schedules with specific concrete and steel sequences to stay on top of deadlines and used daily huddles, building information modeling, and drone flights to ensure we knew…
ATL-DC4
ATL-DC4 is as long as the Empire State Building is tall, making it impressive, ambitious, and a logistical challenge. The sheer length of the build necessitated the team erecting precast and finished slab pours at one end of the building while putting in finishes at the other end. Total building:…
