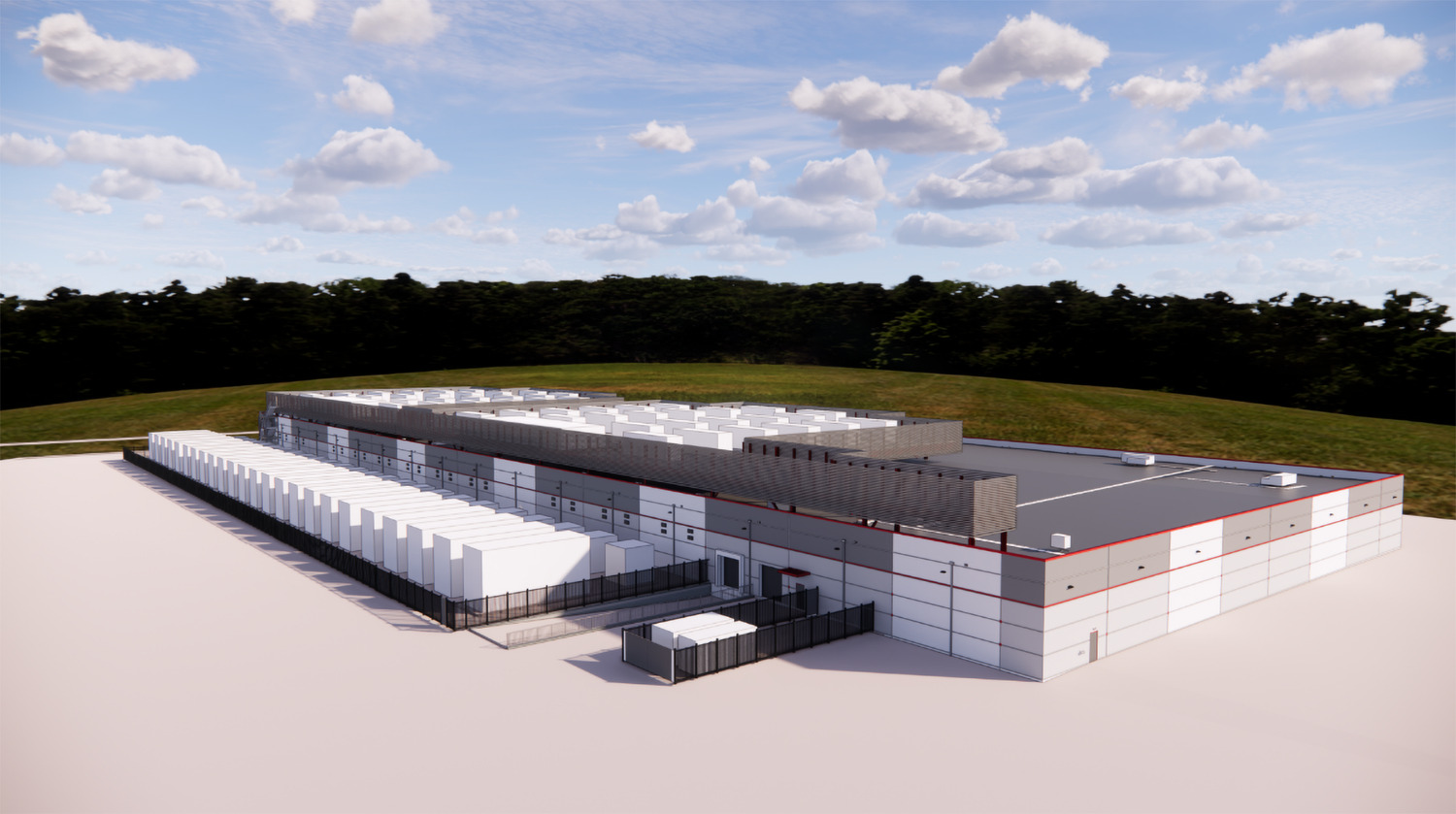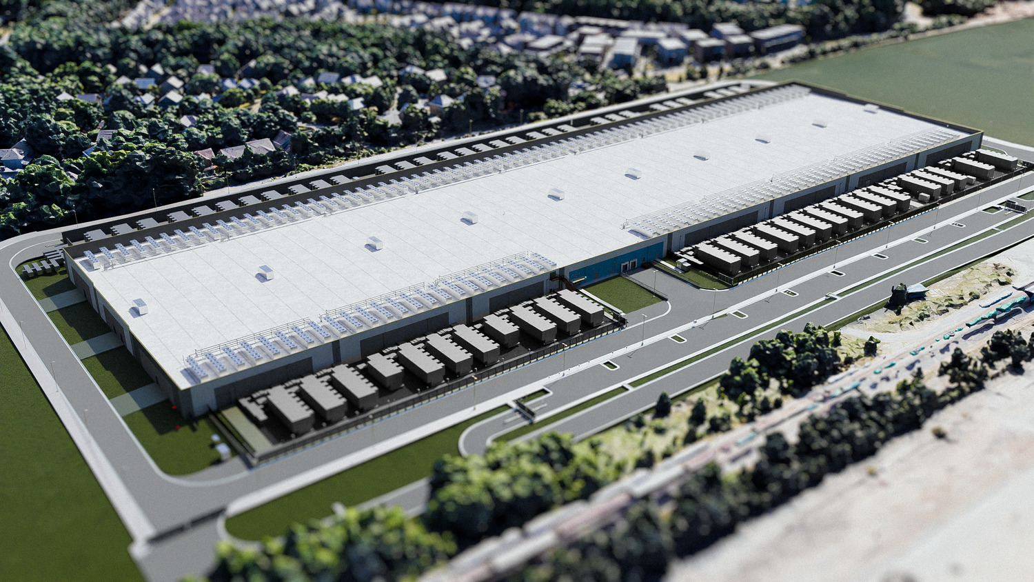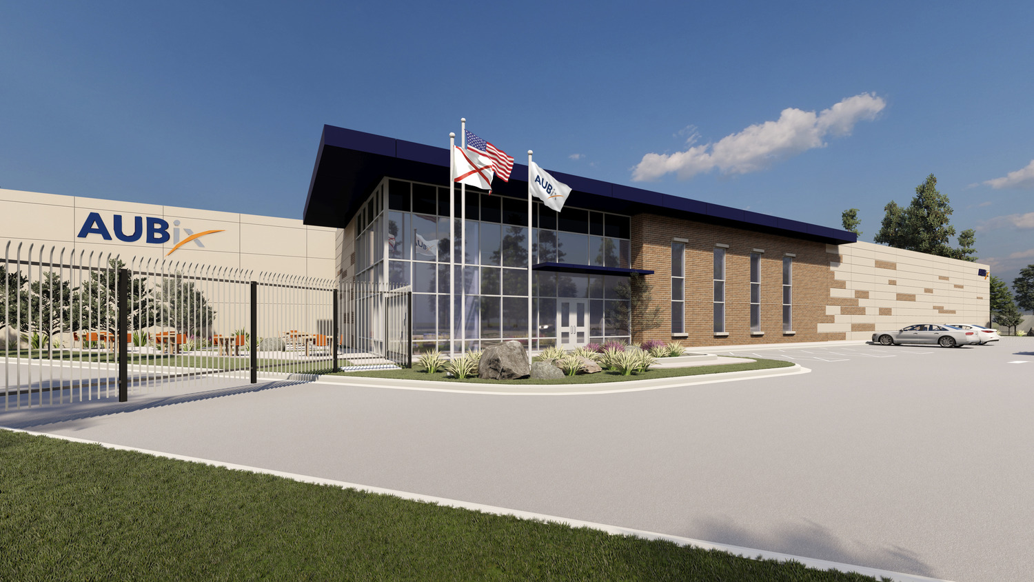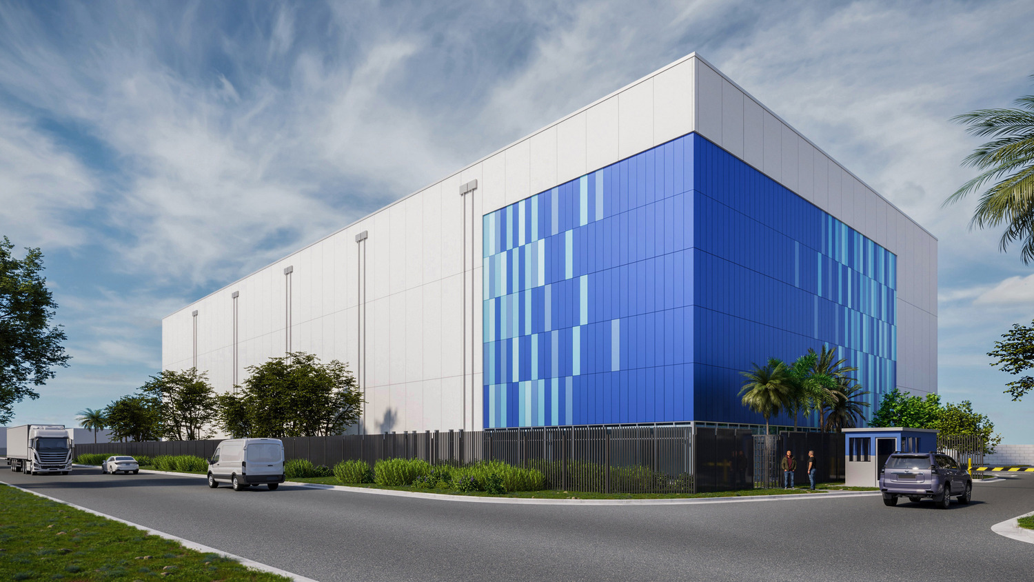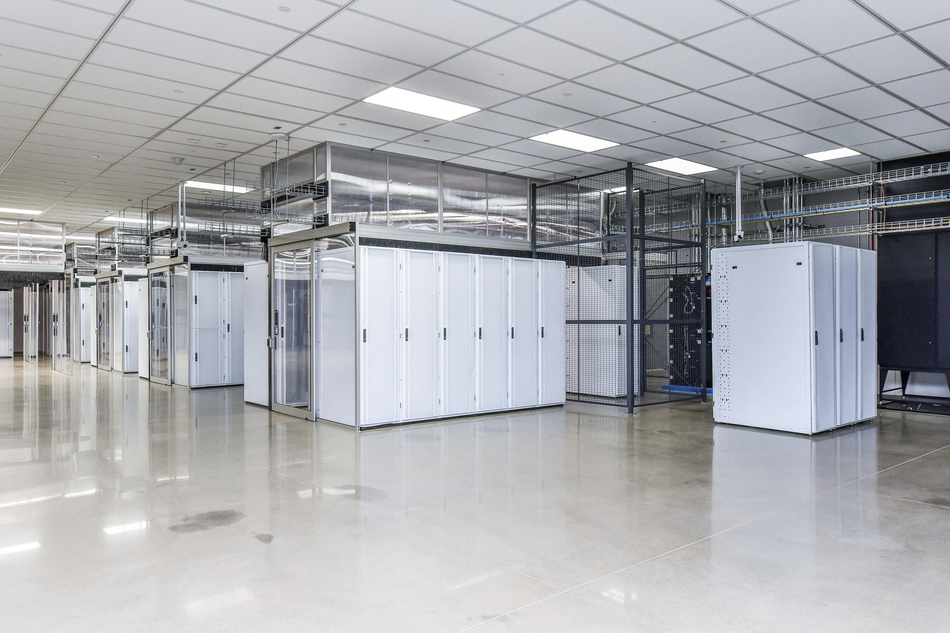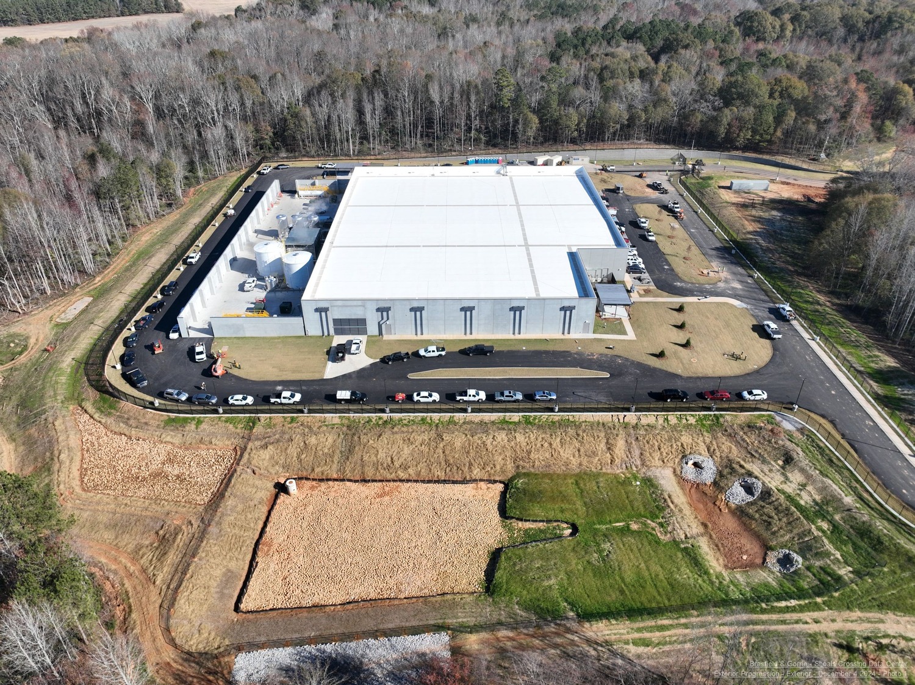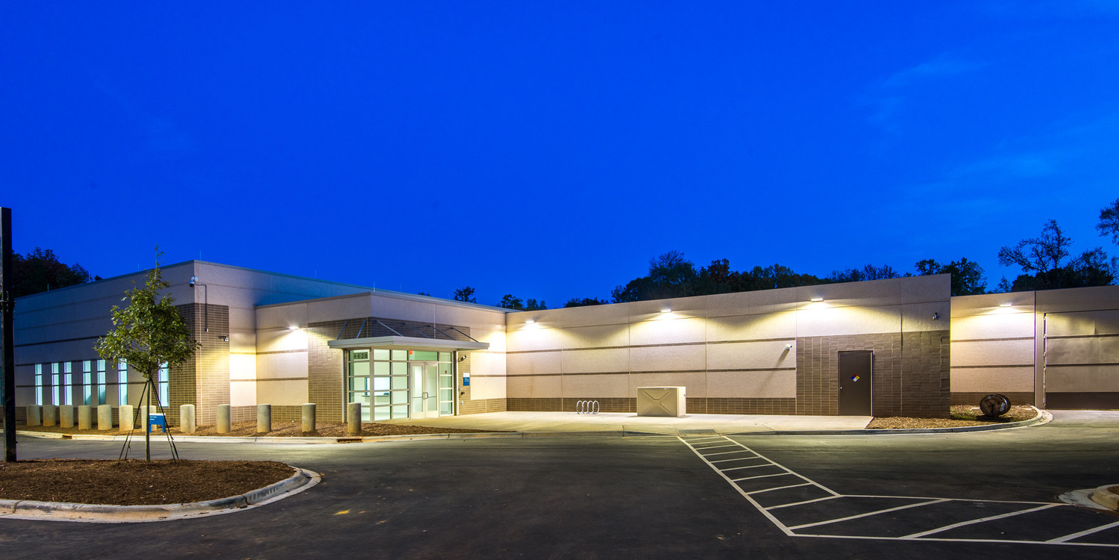Archive
ATL4 and Build-outs
In addition to demolition and site work, we are currently building this 352,200 sq ft, two-story full precast data center on an 18-acre campus. The campus includes ten 16,000 sq ft, 4 MW data halls. Total building: 352,300 sq ft White space: 160,000 sq ft including ten 16,000 sq ft,…
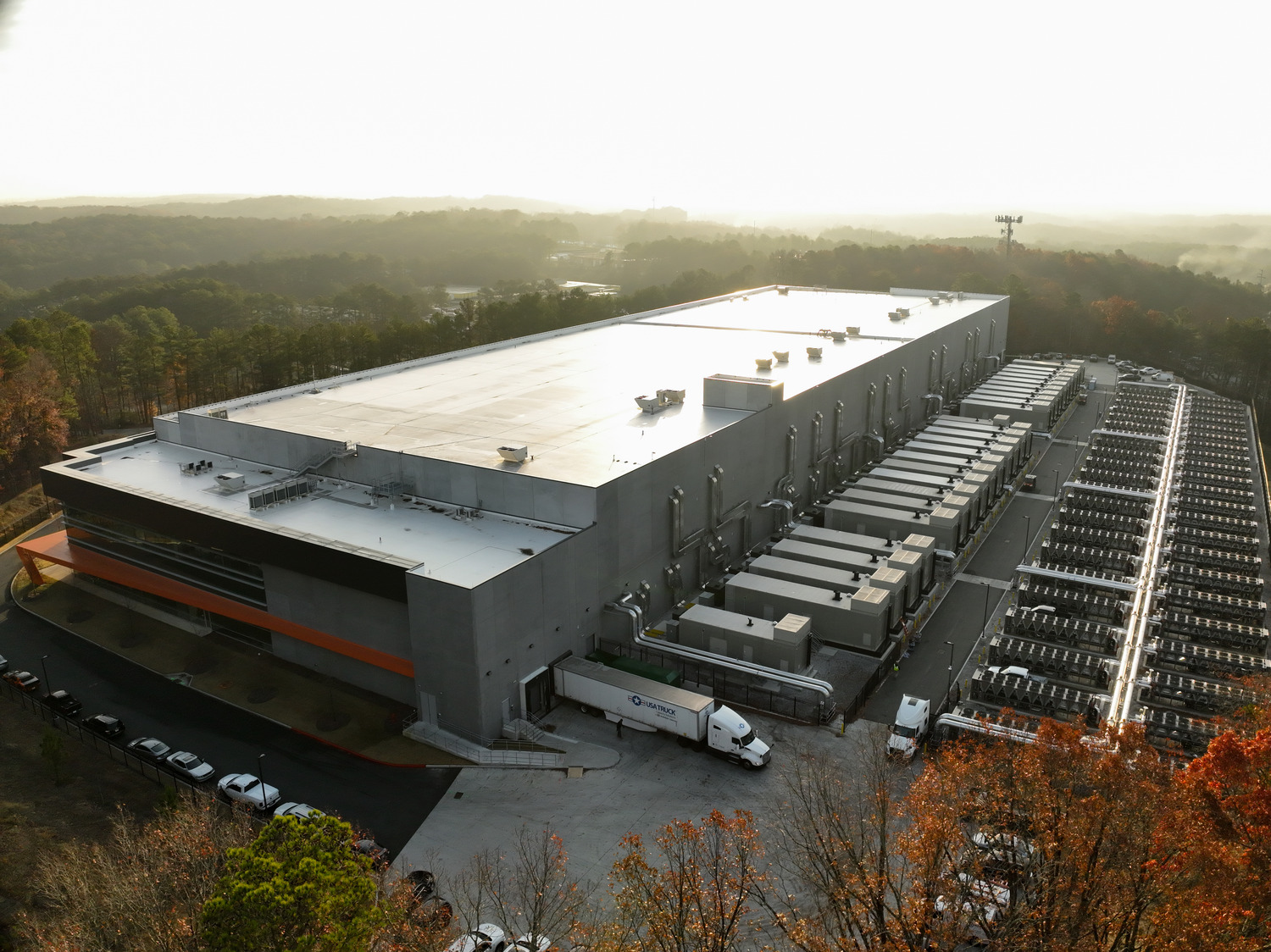
Cloud Cube NAP2
This single-story, 150,188 sq ft data center includes four data halls. Total building: 150,188 sq ft White space: 57,100 sq ft with 4 10 MW data halls Tier level: I Density: 765 W/sq ft Total critical IT load: 40 MW Redundancy: 2ea 10+2C blocks Type: Greenfield hyperscale…
ATL01-2
This is a single-story data center on 28 acres using tilt-up and core and shell construction. It features installation of critical mechanical, electrical, and plumbing systems that support 17 individual data halls. Total building: 450,000 sq ft White space: 181,744 sq ft; 17 data halls Tier level: III Density: 550…
Sterling VIII
We converted this warehouse into a data center with a 50,000 sq ft equipment yard and also completed major site and civil upgrades. Total building: 155,000 sq ft White space: 50,000 sq ft Tier level: III Density: 150 W/sq ft Total critical IT load: 11 MW Redundancy: N+1 Type: Greenfield…
Project Apollo
This one-story, 40,000 sq ft greenfield data center has a precast structure and veneer on a six-acre site. Total building: 40, 000 sq ft White space: 22,000 sq ft Tier level: III Density: 140 W/sq ft Total critical IT load: 4 MW Redundancy: N+1 Type: Greenfield colocation…
Miami Data Center
This three-story data center is located in urban Miami and is being built using design-build delivery. The scope includes demolishing an industrial building, three acres of site development, a loading dock, and a 23,000 sq ft generator yard to support operations. Total building: Three-story, 140,000 sq ft data center White…
Project Eastwood
Project Eastwood is a greenfield data center that includes a 6,700 sq ft data hall build-out and a utility yard. Total building: 26,583 sq ft White space: 20,000 sq ft Tier level: III Density: 100 W/sq ft Total critical IT load: 3 MW Redundancy: 2N Type: Greenfield colocation and live…
ATL5 Douglasville
This build includes a warehouse conversion with five 35,000 sq ft data halls and the build-out of an 18,000 sq ft two-story office. Our work also includes site utility, paving, and landscaping. Total building: 207,000 sq ft total White space: 175,000 sq ft including five, 4.5 MW, 35,000 sq ft…
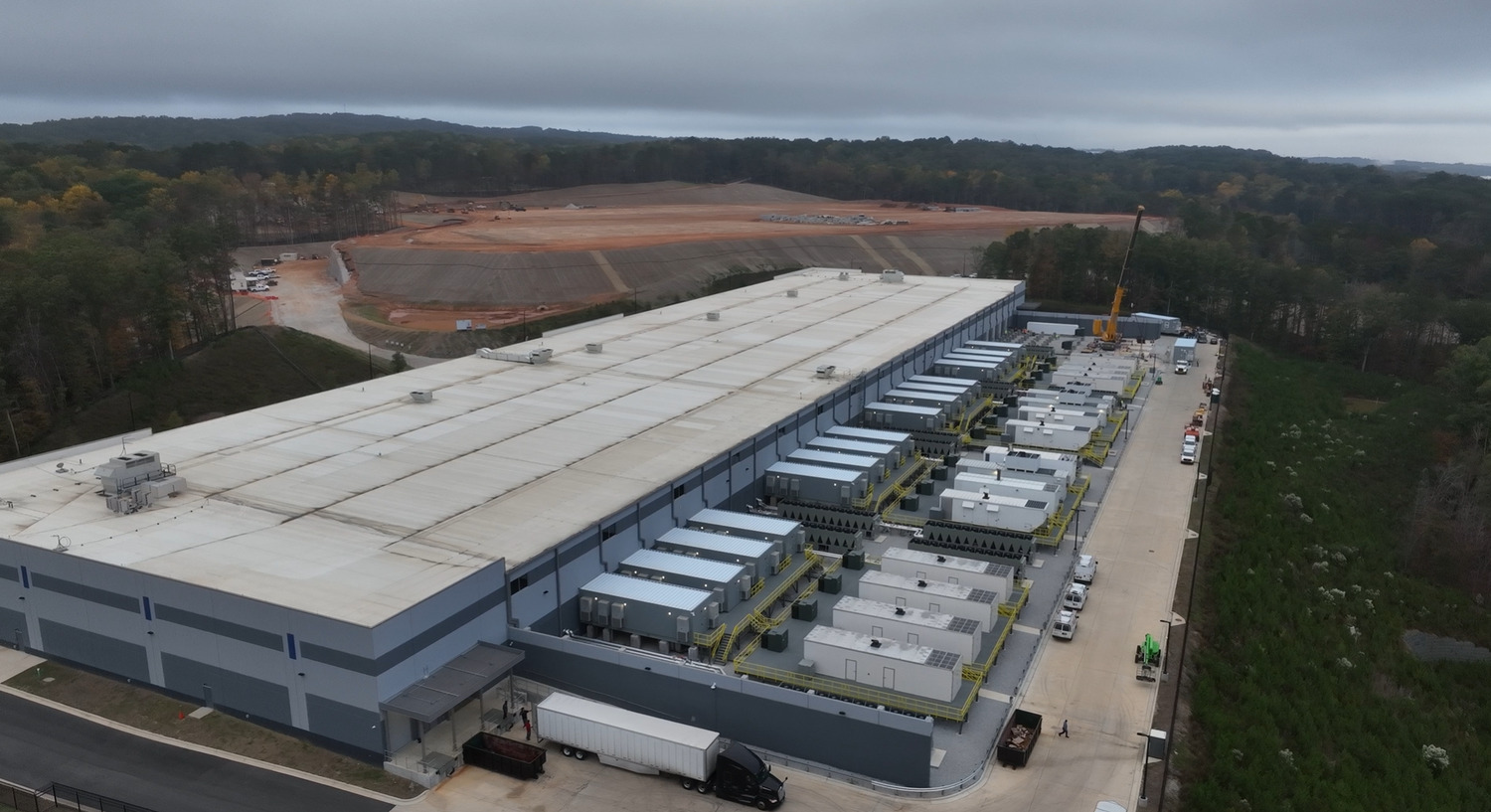
Athens Shoals Crossing Data Center and Auburn Mill Creek Data Center
These are two design-build data centers for the same client. Athens Shoals Crossing Data Center Total building: 75,000 sq ft design-build enterprise data center White space: 20,000 sq ft and 10,000 sq ft for future data hall expansion Tier level: IV electrical, III mechanical Total critical IT load: 3 MW…
Project Gamecock
This 32,000 sq ft data center was constructed using design-build delivery. Total building: 32,000 sq ft White space: 10,000 sq ft Tier level: III Density: 120 W/sq ft Total critical IT load: 1.2 MW Redundancy: 2N Type: Greenfield enterprise…
