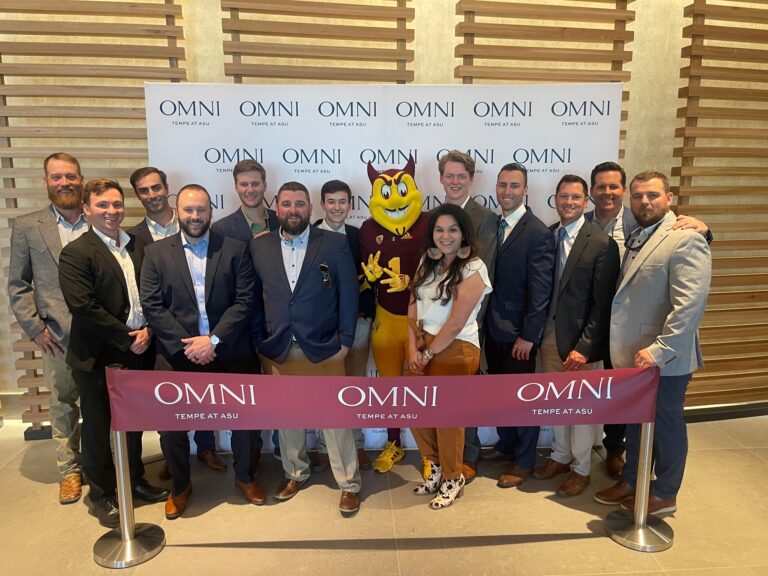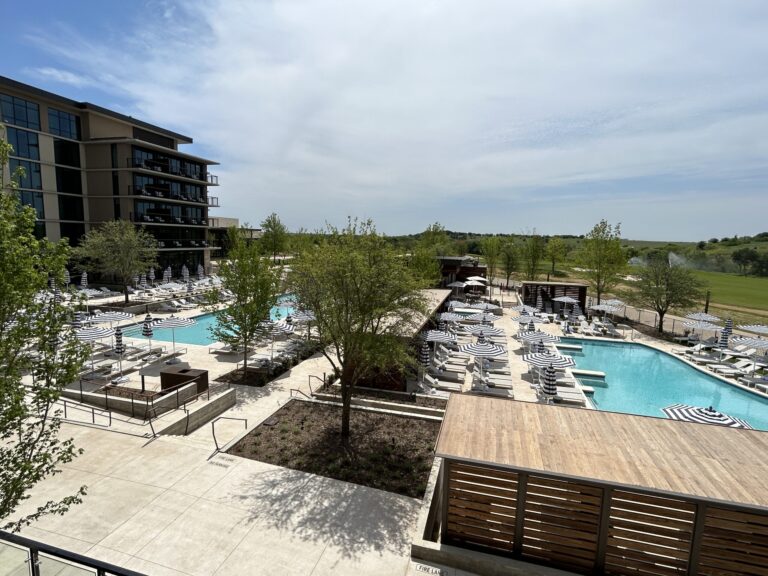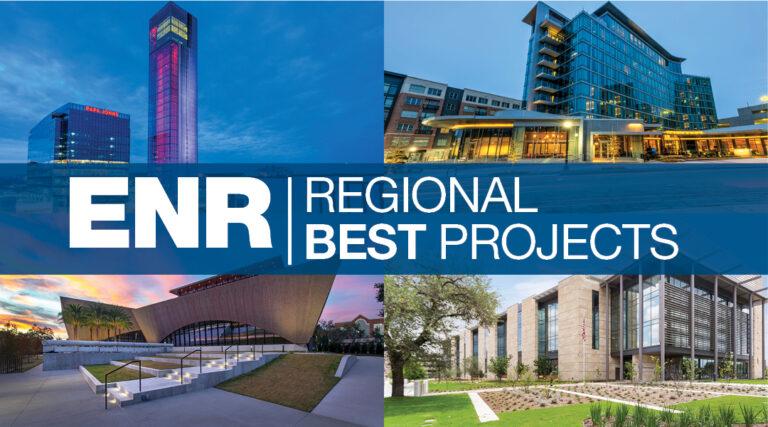- Hospitality
Hyatt Regency Stonebriar Celebrates Topping Out
March 29, 2019
FRISCO, Texas – The Hyatt Regency Stonebriar is topping out its 18-story, 303-room hotel. A lunch will be held on April 12 as a celebration of reaching the construction half-way point for those working on the project. Members of the construction crew, architecture and design teams, City of Frisco, and other involved groups are expected to attend the ceremony. A tree will be hoisted on top of the hotel structure by a tower crane signaling the completion of the skeleton of the building. Sam Moon Group is the hotel developer; Brasfield & Gorrie is the contractor; HKS, Inc. is the architect and Looney & Associates is managing the interior design.
The hotel will feature a 54,585 square-foot conference center with a grand ballroom, junior ballroom and additional breakout spaces; an 800-space parking garage, of which 200 spaces will be available for game-day parking at the nearby Dr Pepper ballpark; and a 3,000 square-foot Frisco Public Library available for use by hotel visitors and city residents which will connect directly to the mall. The hotel is attached to the Stonebriar Centre mall on the second floor and is located between Nordstrom and Dillard’s.
“We are grateful for the opportunity to collaborate again with the Sam Moon Group on a project that will significantly increase Frisco’s hotel and conference space and build on the success of our work in the area,” said Brasfield & Gorrie Vice President and Division Manager Jason Weeks. “We continue to see an upward trend in the local hospitality market and are excited to deliver the Hyatt Regency at Stonebriar Centre in early 2020.” The general contractor previously worked with Sam Moon to build the Renaissance Hotel at Plano Legacy West.
Learn more in a press release from Sam Moon Group.
Related


