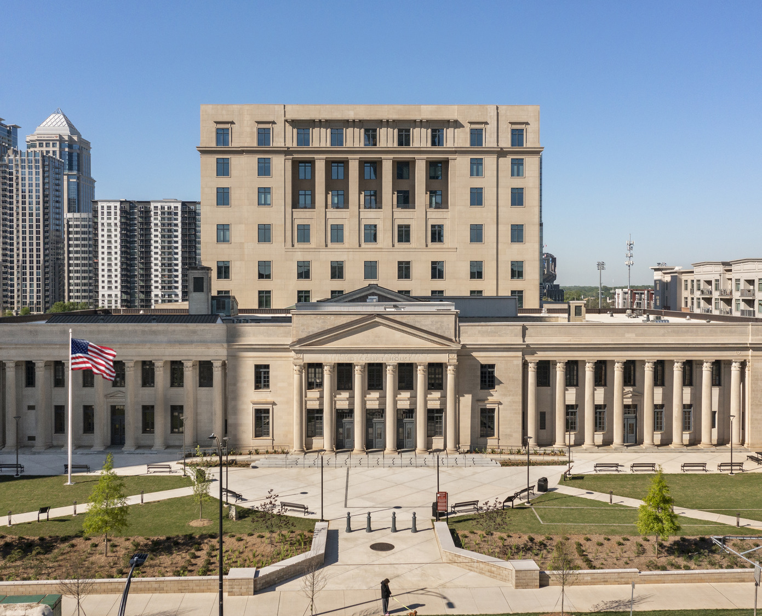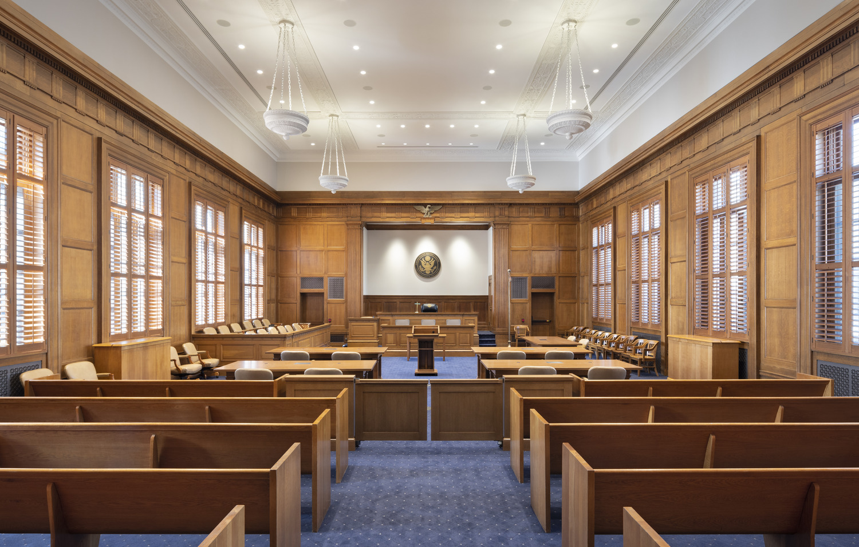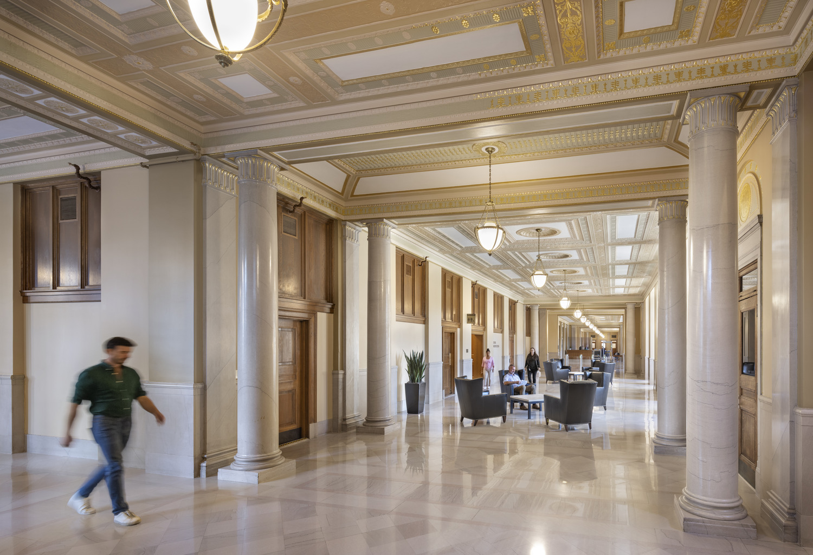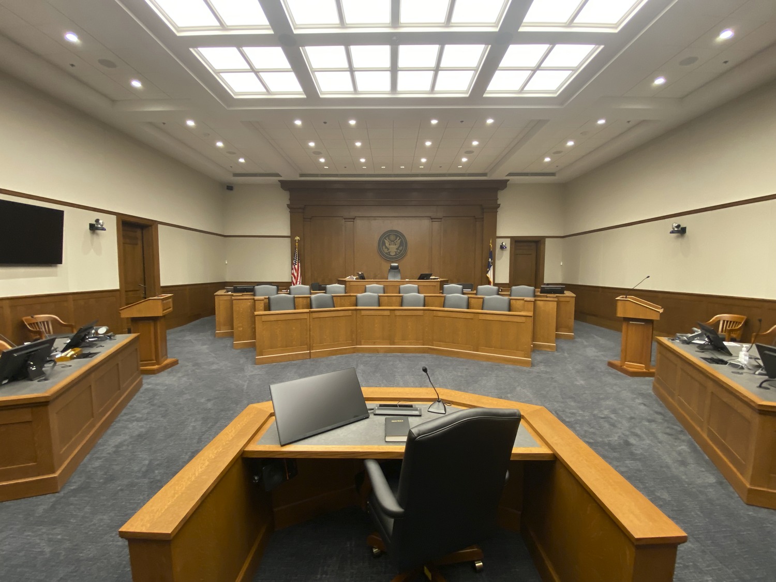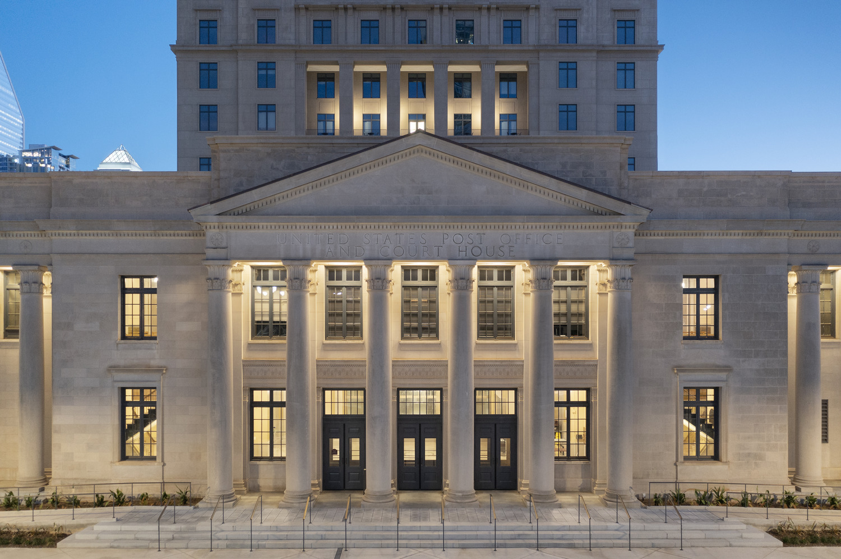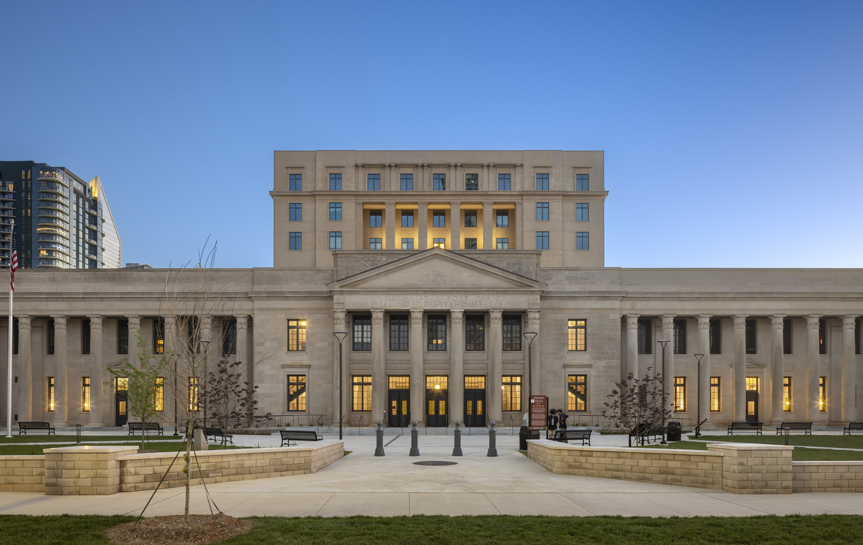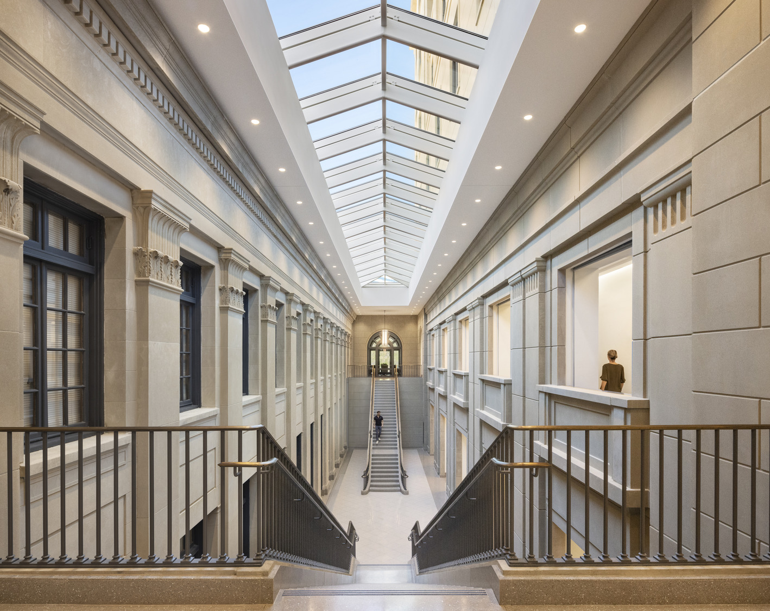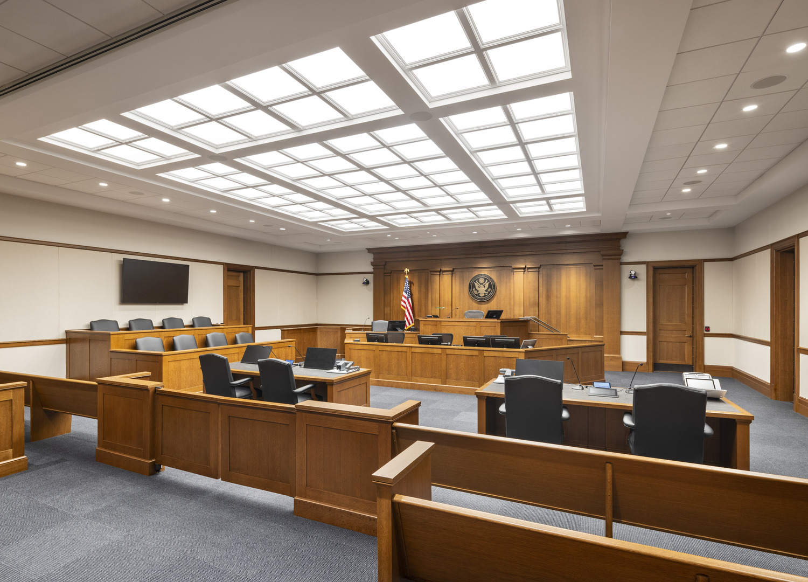Charlotte, NC
Annex and Alteration of Charles R. Jonas U.S. Courthouse
New 213,000 sq ft courthouse annex and modernization of the 134,000 sq ft historic courthouse built in 1918. The facility includes 10 courtrooms (three district courtrooms, two senior district courtrooms, two magistrate courtrooms, two bankruptcy courtrooms, and a special proceedings courtroom). Additionally, space is provided for the U.S. Circuit Clerk, judges’ chambers, U.S. Marshals Service (office and detention space), U.S. Probation Office, U.S. Public Defenders Office, U.S. Attorney’s Office, Circuit Library, and the GSA. The Annex building features eight stories above grade and two stories below grade with 51 enclosed parking spaces.
Client
U.S. General Services Administration (GSA) Headquarters
Project Stats
347,000 sq ft
Recognition
GSA Construction Excellence Project of the Year
GSA Construction Excellence Honor Award
GSA Construction Excellence Craftsmanship Award
ENR SE Best of Awards
COAA Project Leadership Award (First Place)
AIA North Carolina Merit Design Award
AIA North Carolina Tower Award for Historical Preservation
ABC Alabama Excellence in Construction Award
LEED® Gold
Sites® Silver
