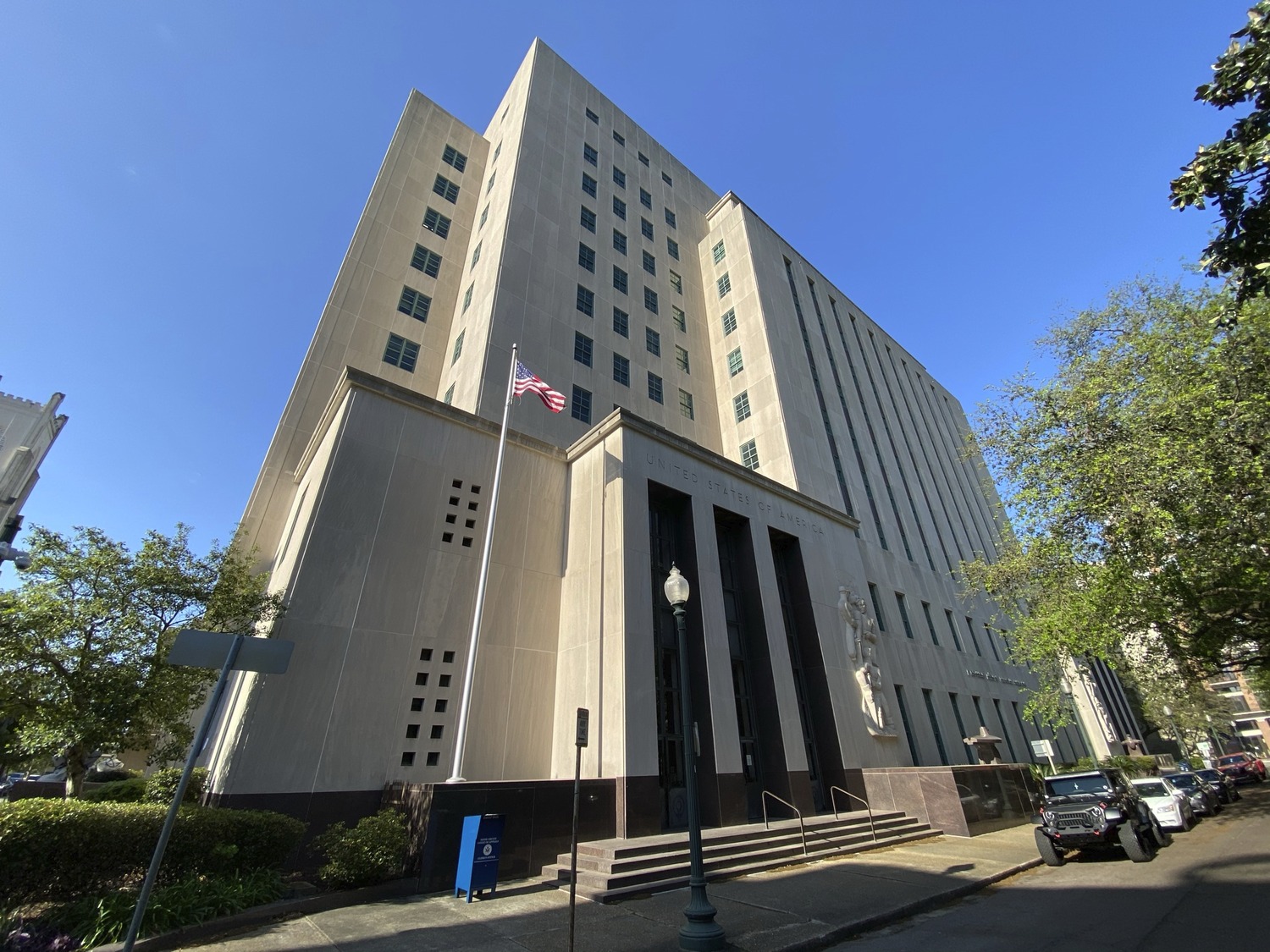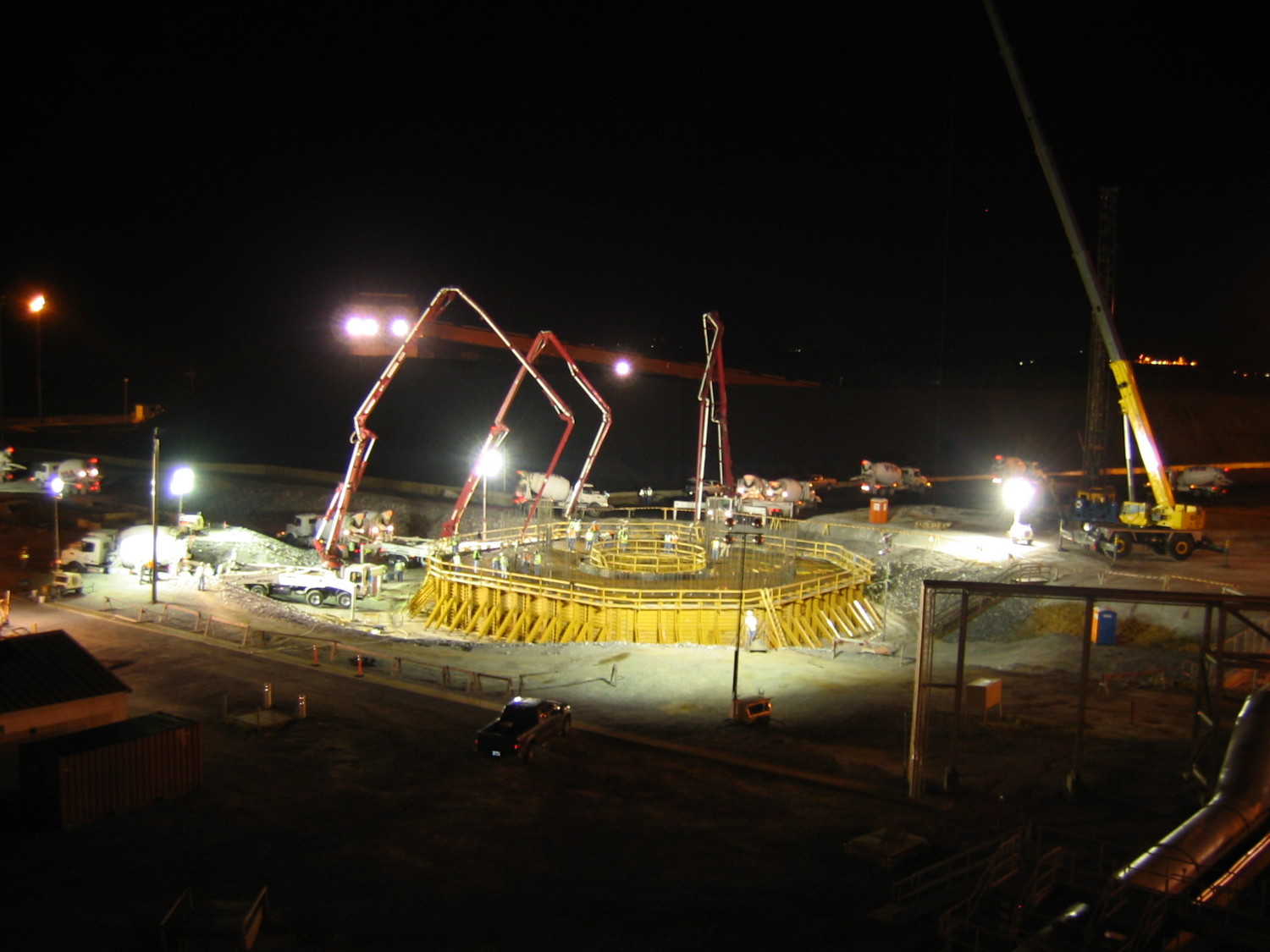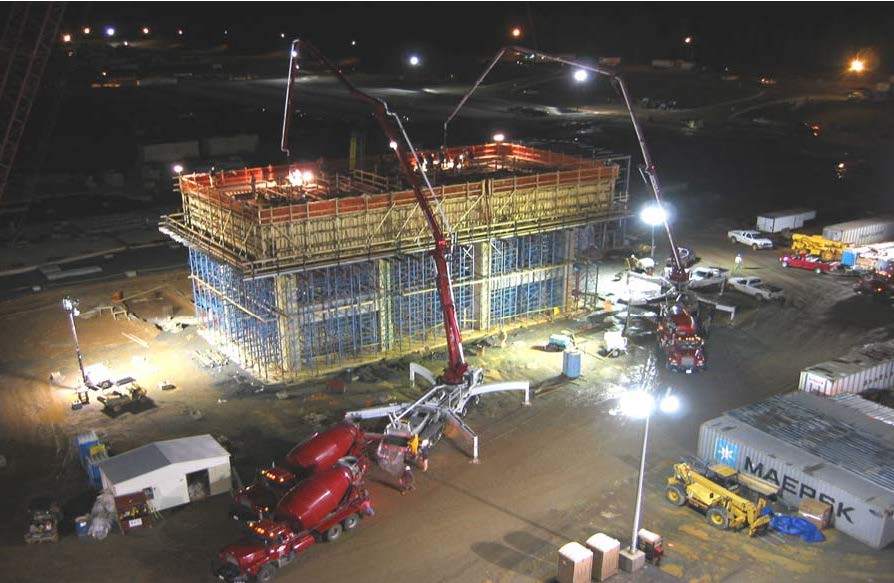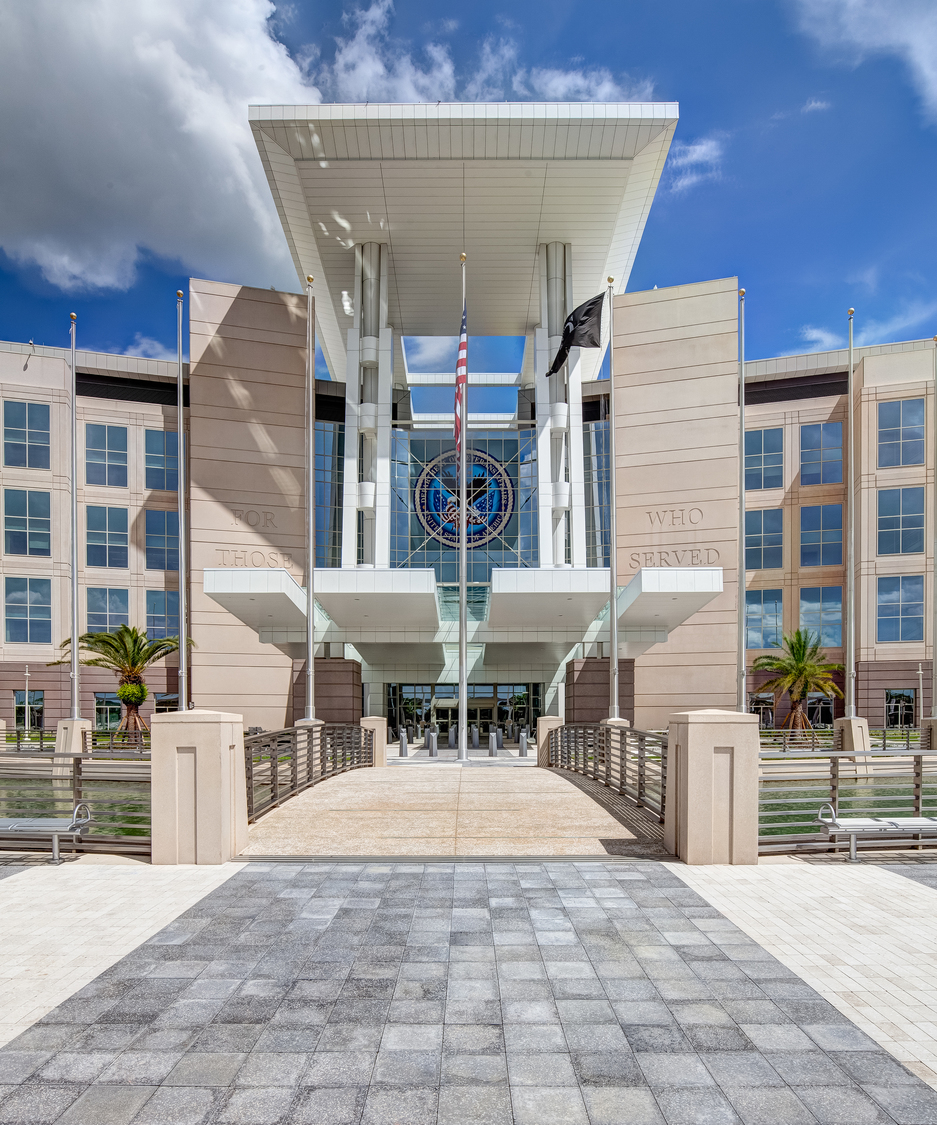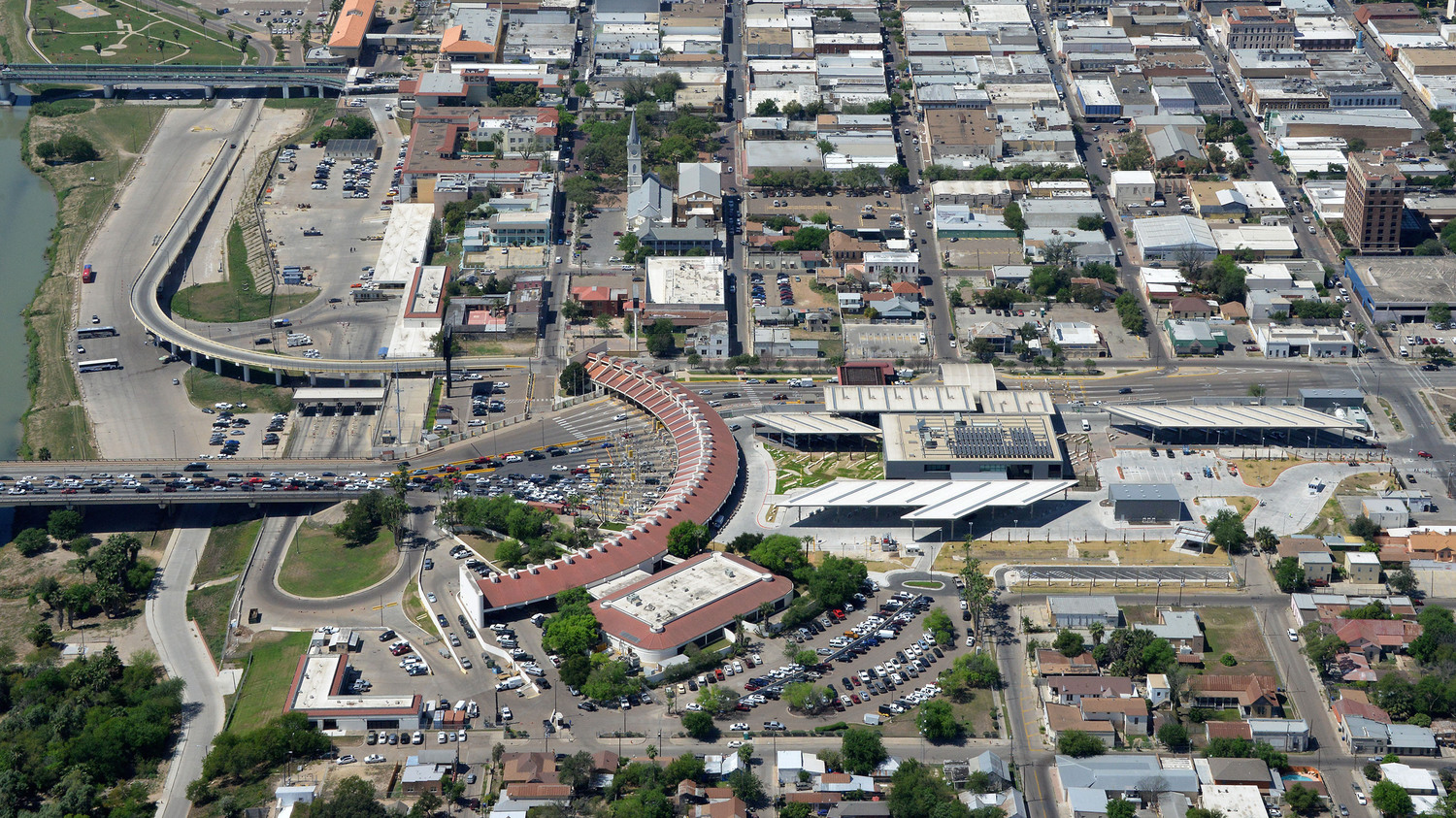Archive
Plant Bowen Coal Unloading Railroad Trestle Replacement
This project included the demolition of the existing trestle comprised of 18, 60-foot long steel spans, anchor bolt replacement, and the prefabrication and erection of new spans for coal unloading during an accelerated rail shutdown schedule. The 18 new spans were fabricated in sections and preassembled onsite, in the laydown…
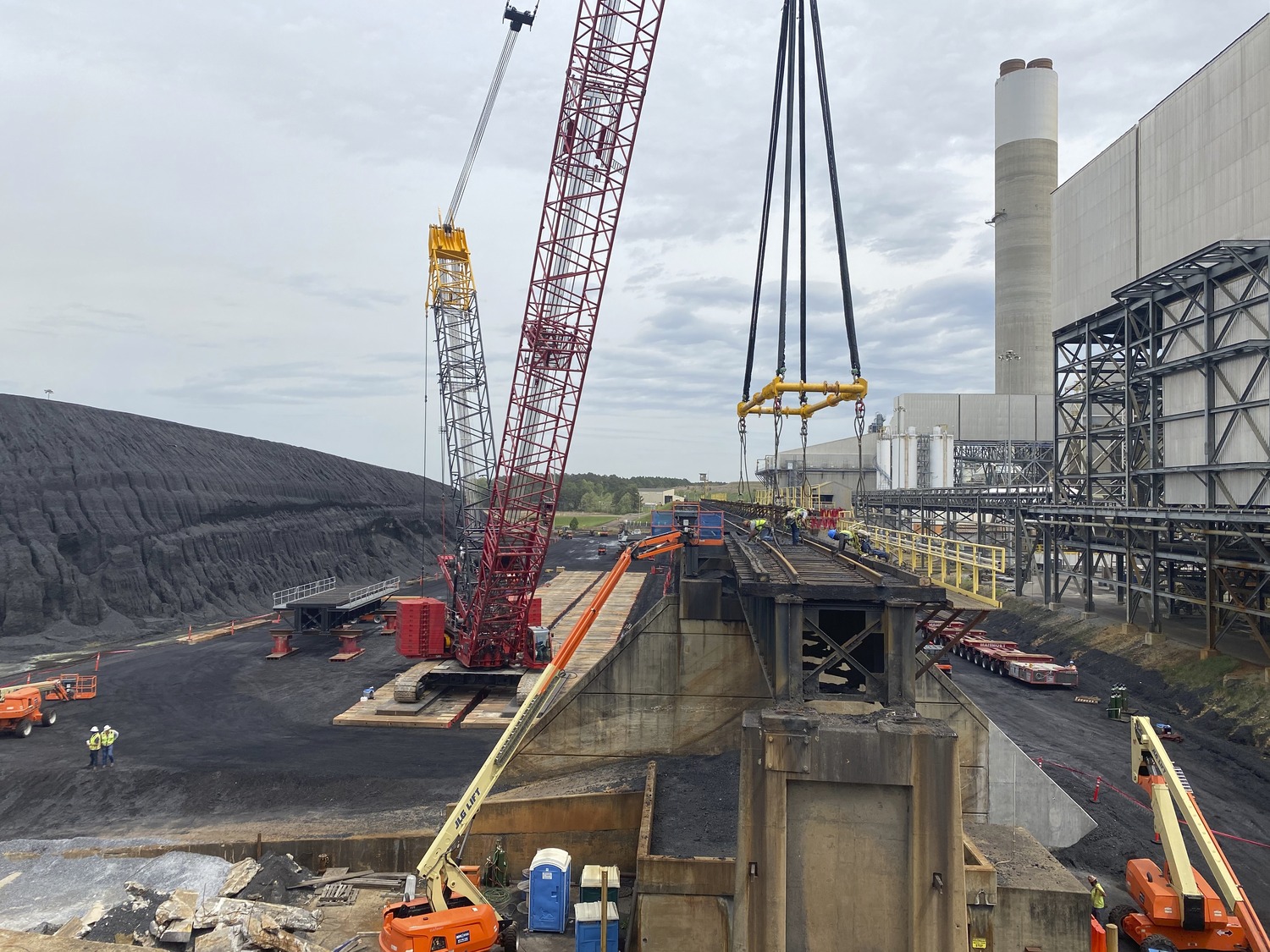
Plant Crist Concrete Package 8 C
The James F. Crist Generating Plant—renamed the Gulf Clean Energy Center in 2021—was formerly a coal-burning power plant for more than 60 years. In 2009, our team installed foundations in support of a new jet bubbling reactor, a type of scrubber designed to remove sulfur dioxide and other impurities from…
Plant Franklin Combined Cycle Unit 3 Goat Rock
The third of four proposed units at this combined cycle power plant, this project involved installing foundations for two gas turbines, two heat recovery steam generators, and one steam turbine. But the biggest challenge was safety, as a large quantity of concrete work was being done side-by-side with other teams,…
Wallace Creek Bachelor Enlisted Quarters
This 225,000 sq ft multistory and multiwing bachelor enlisted quarters (BEQ) complex consists of 402 rooms for 804 Marines and a 650-vehicle multistory garage. Ancillary structures at the BEQ include recreational and drying shelters, equipment cleaning areas, athletic courts, and landscaped courtyards. The project includes notable sustainable features, such…
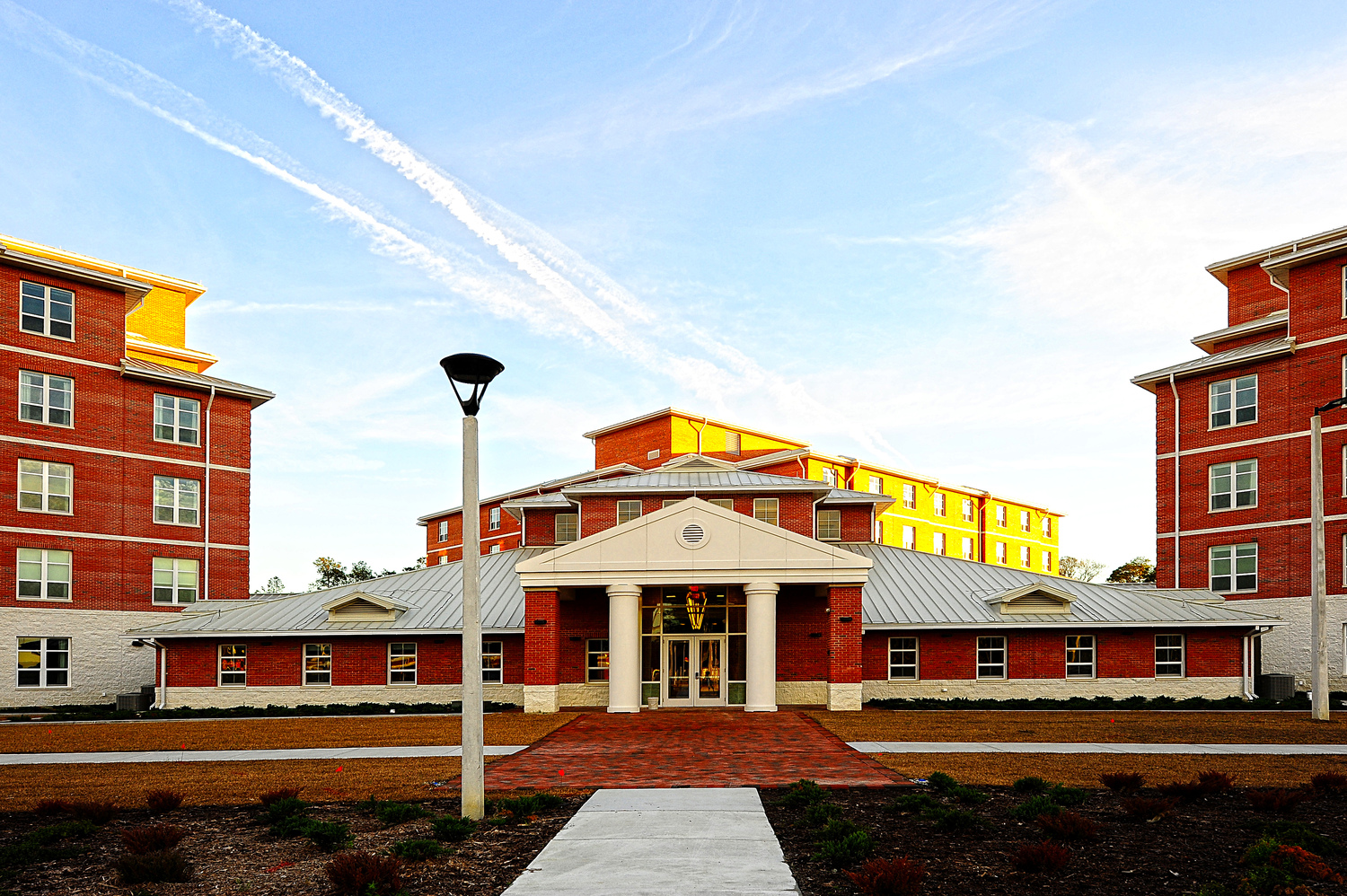
Carroll A. Campbell Jr. U.S. Courthouse
This new, 193,000 sq ft courthouse features seven courtrooms, nine judges’ chambers, court offices, a jury assembly, and support spaces. It also includes secure office and detention space for the U.S. Marshals Service. Additional spaces include the U.S. Probation Office, U.S. Attorney’s Office, and a Federal Public Defender’™s Office. The…
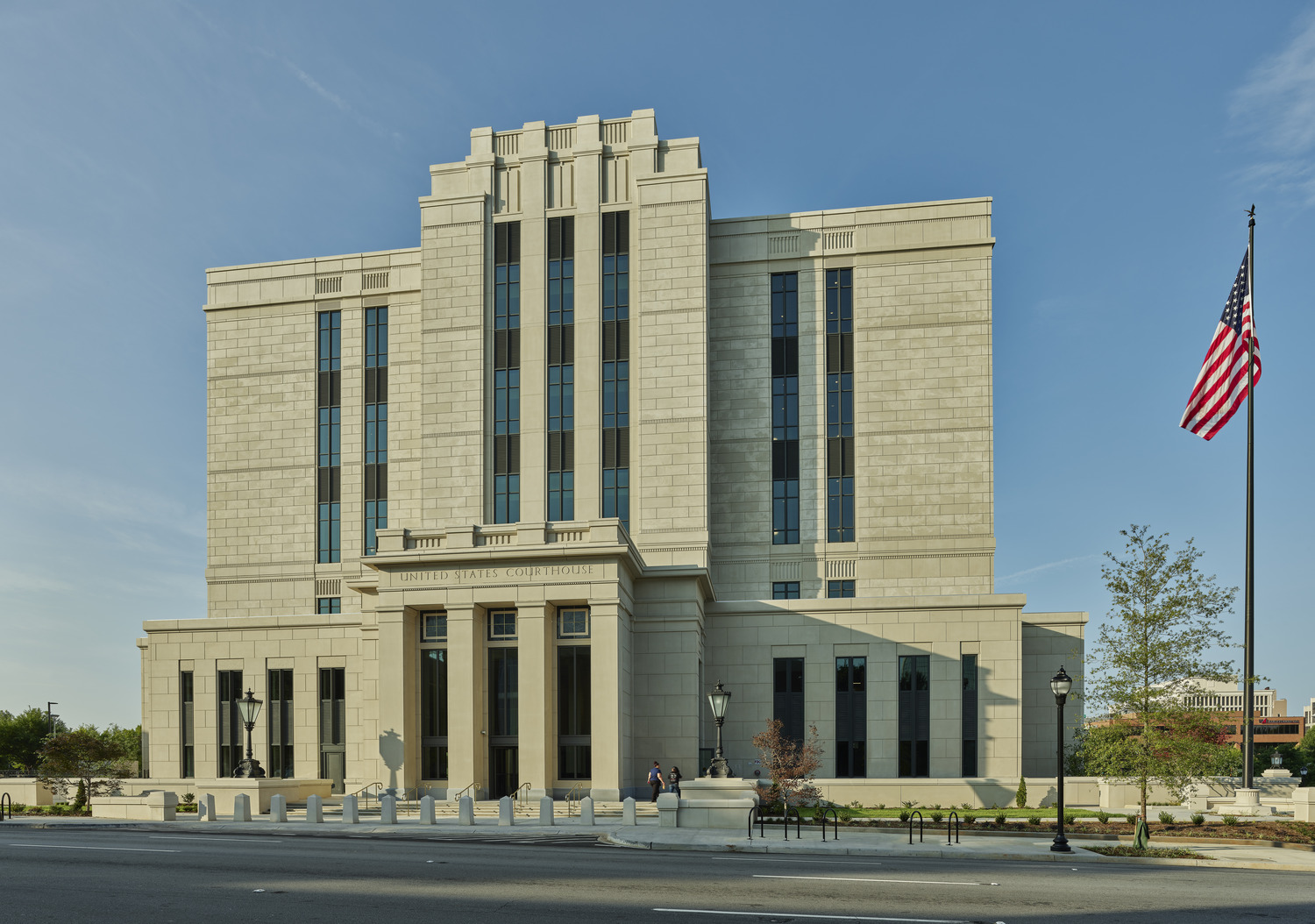
Orlando VA Medical Center at Lake Nona
Brasfield & Gorrie was awarded three contracts at the VA Medical Center located at the “Medical City†in Lake Nona. They include the foundations and concrete superstructure, the parking garages and warehouse, and hospital and clinic. The 54,000 sq ft warehouse will house hospital/clinic supplies and the two, seven-story parking…
Kimberly Hampton Primary School
Kimberly Hampton Primary School is a new 138,421 sq ft educational facility at Fort Bragg, North Carolina. This design-build project replaces and consolidates two 50-year-old school buildings and features a 21st-century design, the first of its kind for the Department of Defense Education Activity (DoDEA) system. Serving pre-kindergarten through second…
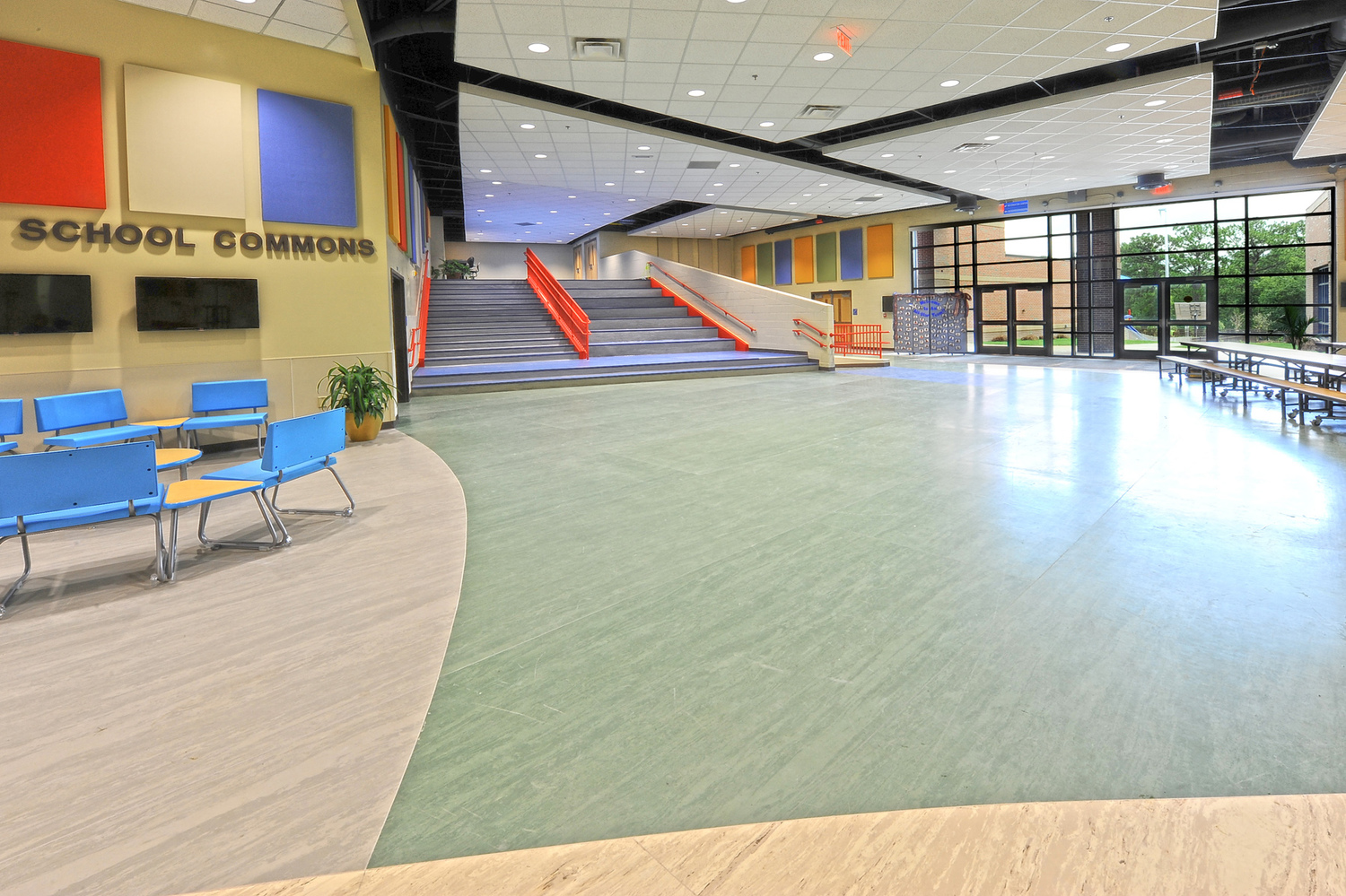
Laredo 1 & 2 Ports of Entry Expansion and Modernization
This project consisted of construction services for two major land ports of entry (LPOE) in Laredo, Texas. The project included expansion and modernization of the Juarez-Lincoln Port of Entry, which is located at the southern terminus of Interstate 35, and the historic Convent Avenue Port of Entry, which is connected…
U.S. Courthouse Huntsville
Huntsville’s new 126,000 sq ft federal U.S. Courthouse features two district courtrooms, one magistrate courtroom, one special proceedings courtroom, one bankruptcy courtroom, judges’ chambers, U.S. Marshals Service spaces, and U.S. district court spaces including probation divisional office, pretrial services, divisional clerk’s office, executive clerk’s office, and grand jury. This design-build…
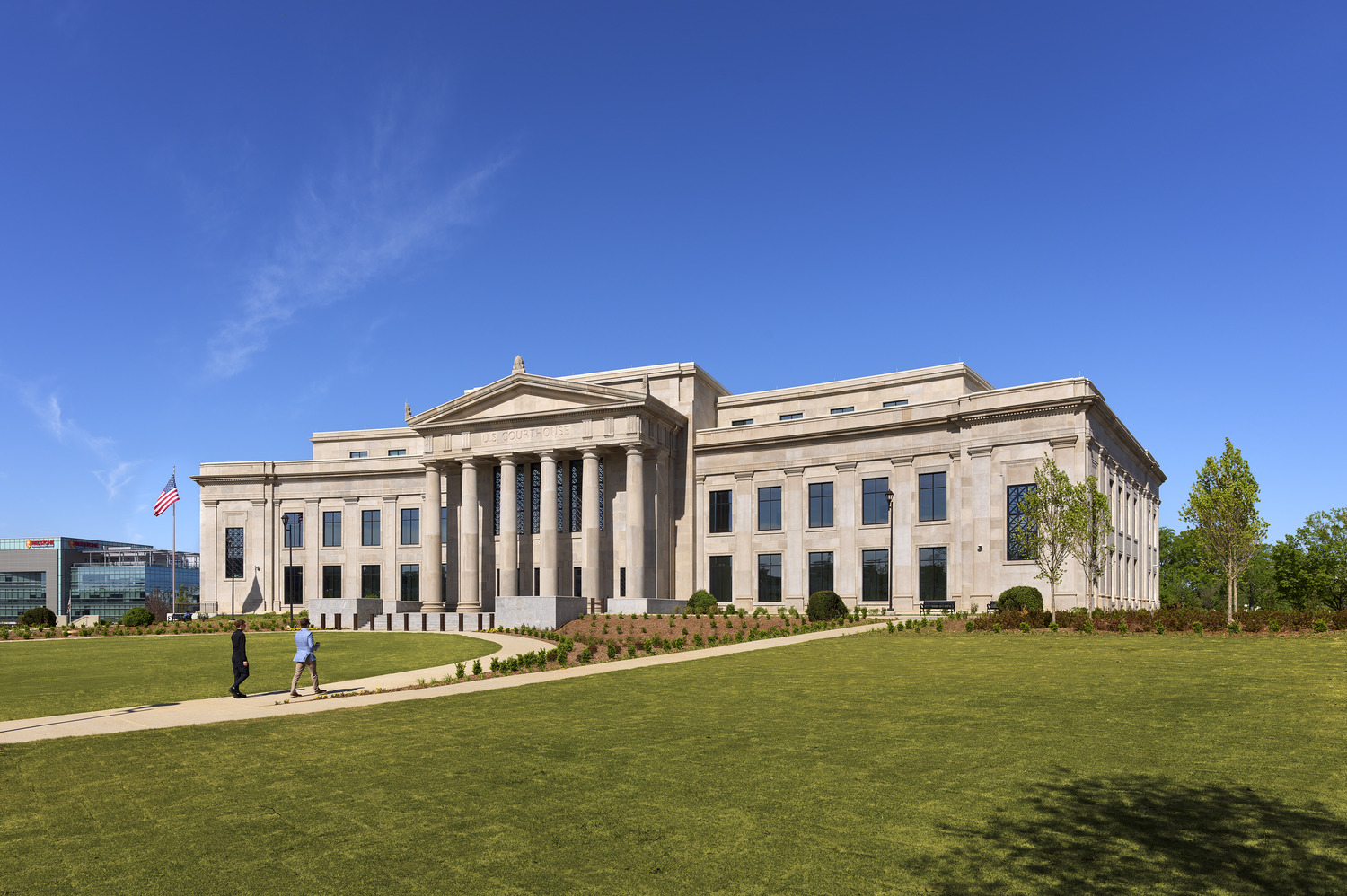
F. Edward Hebert Federal Building Infrastructure Upgrades
The Hebert Federal Building, constructed in 1939 as a Federal Building and U.S. Post Office, is a 250,000 sq ft, steel-framed, ten-story building with a below-grade basement. Our design-build upgrades will provide efficient work spaces for tenants (Congressional District: Court of Appeals, Department of Justice, etc.), upgrades for life/safety code…
