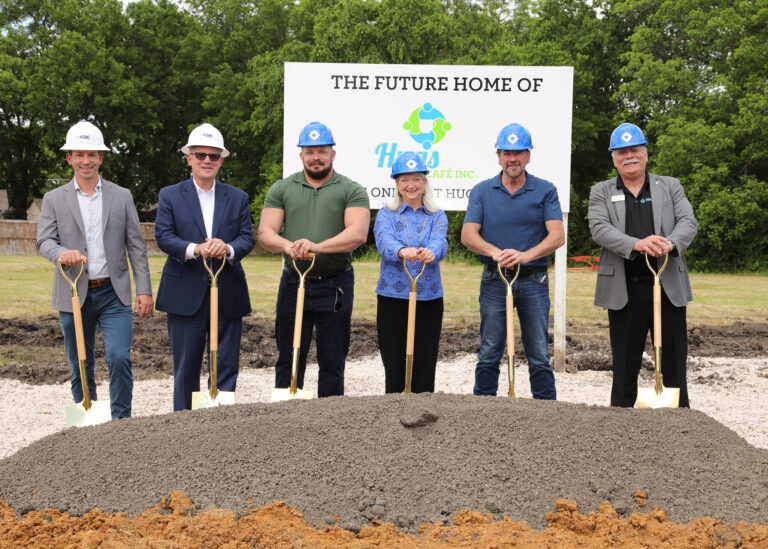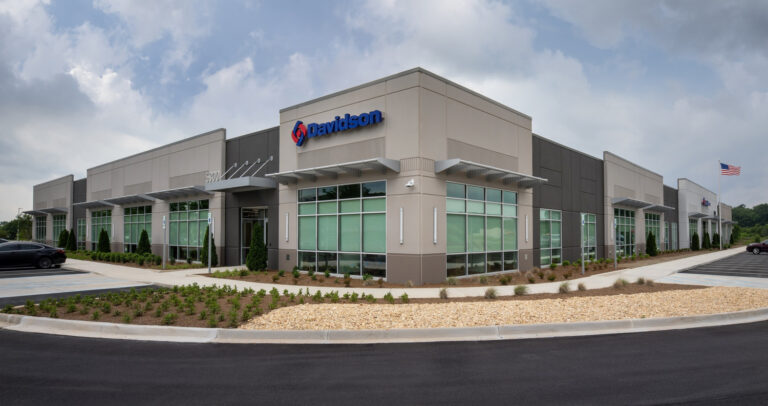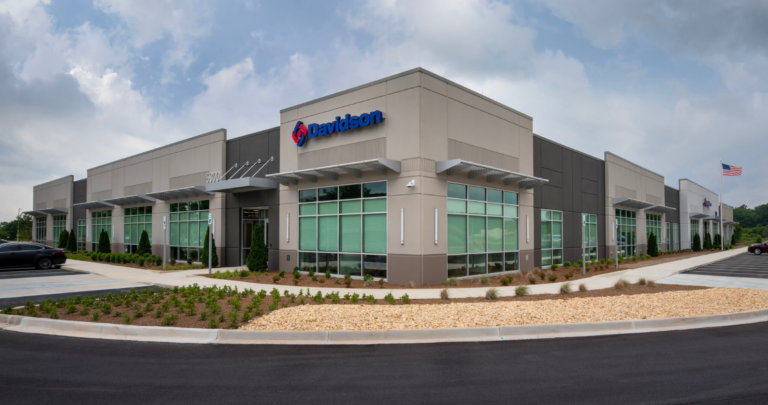- Commercial
Accelerating Success: Peabody Plaza at Rolling Mill Hill
October 30, 2020
The Peabody Plaza at Rolling Mill Hill sits at the southern gateway to downtown Nashville. The nine-story, 280,000 sq ft project’s site was previously a vacant parking lot. Peabody Plaza also includes a five-story below-grade, 371,000 sq ft parking deck with 1,000 spaces. A 6,000 sq ft amenity deck overlooks downtown and the Cumberland River. A 0.75-acre park located just outside of the office tower, partially situated over the underground parking garage, provides ample green space. The project is LEED Silver certified.
Our ability to self-perform work gives us superior control over schedule, cost, quality, and safety, and the project team’s openness to innovation further enhanced these benefits. Our crews self-performed the structure’s concrete frame, which included more than 27,000 cu yd of concrete (more than 3000 truck loads).
If 10-foot-tall sections of glass were lined up, side by side, the glass used on Peabody Plaza would extend a mile and a half. The structure contains more than 4 million lb of reinforcing steel, 108 million lb of concrete, and more than 210 mi of post-tension cable—enough to stretch from Nashville to Atlanta.
We collaborated with Nashville-based architecture and interior design firm HASTINGS on the building and build-outs for Guaranty Home Mortgage Corporation and Fourth Capital. LINES was the architect for Concord.
Related


