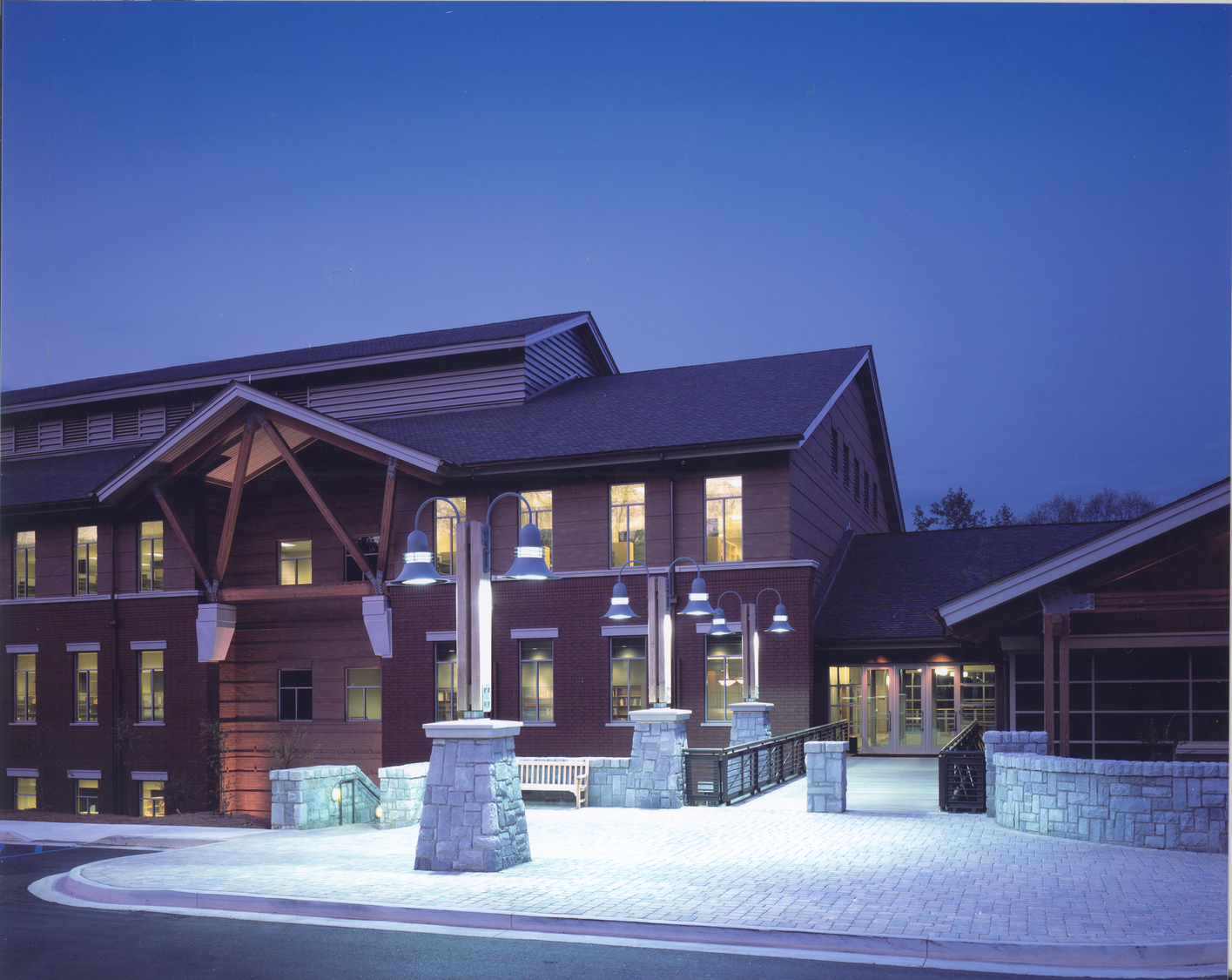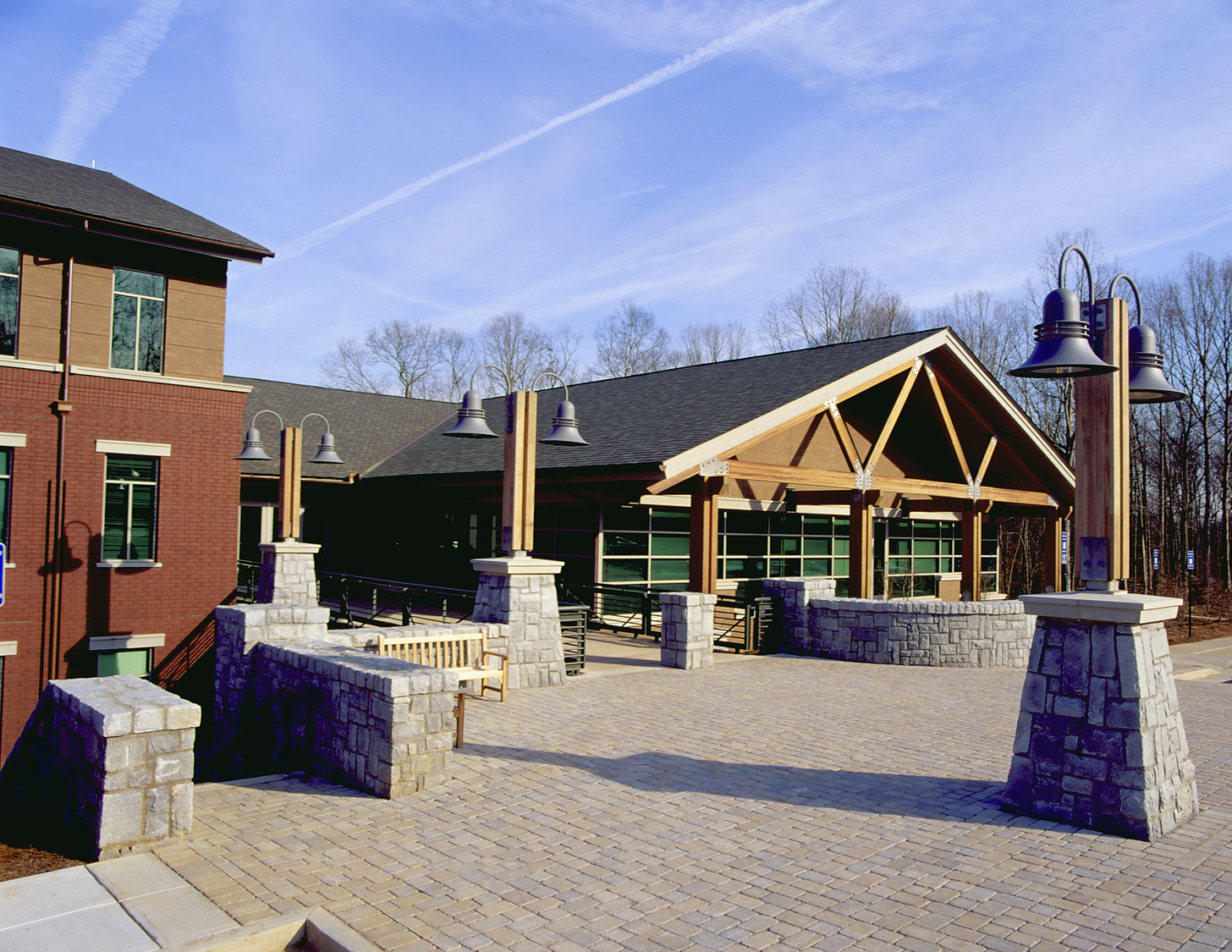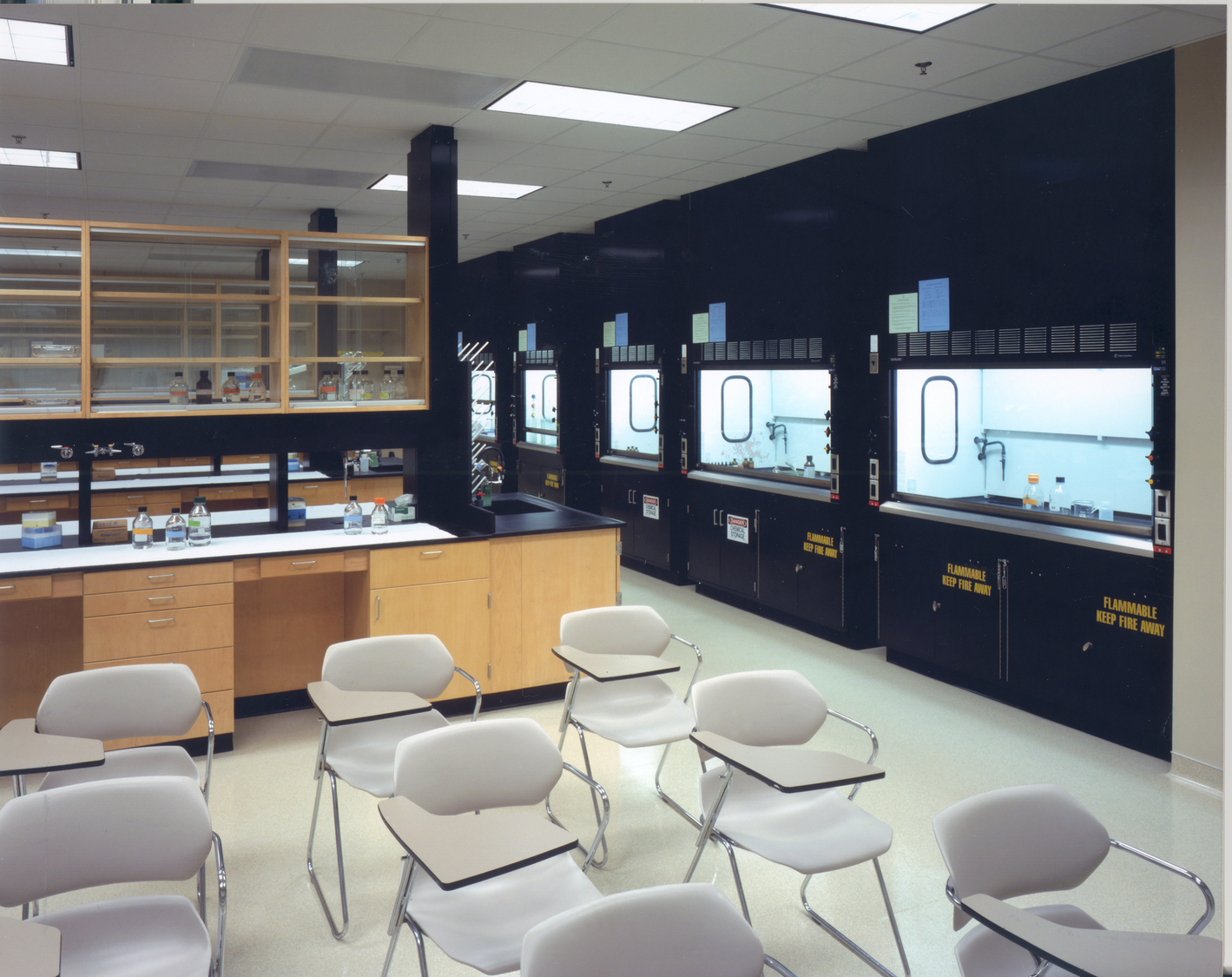Athens, GA
Complex Carbohydrate Research Center at the University of Georgia
The three-level, state-of-the-art University of Georgia Complex Carbohydrate Research Center is situated on a 17-acre site on the banks of the Oconee River. The 156,000 sq ft building houses an administration area, conference rooms, an auditorium, central plant, and laboratory areas.
The heart of the building contains 35 lab rooms for research, plant biology/tissue, analytical service, synthesis chemistry, computer biochemistry, molecular biology, and biotech transfer. The facility also contains 13 environmental rooms, including cold rooms, plant growth chambers, tissue culture rooms, a plant dark room, and fungal cell rooms. The proper coordination of the lab equipment and environmental rooms with the MEP systems and the building finishes was a crucial aspect of the project. Due to the complexity of the building’s MEP and lab equipment requirements, it was important that Brasfield & Gorrie was involved early in the design phase to assist with planning. The scope of work of the project consisted of clearing 12 acres of the site, moving 65,000 cubic yards of dirt, constructing the main building and an adjacent NMR facility, environmental rooms, MEP systems, utility relocation and duct bank infrastructure additions, and build-out of the interior spaces, including all lab equipment.
Brasfield & Gorrie completed the project two months ahead of schedule and under budget.
Client
University of Georgia Real Estate Foundation
Project Stats
156,000 sq ft
Recognition
ABC Award of Excellence


