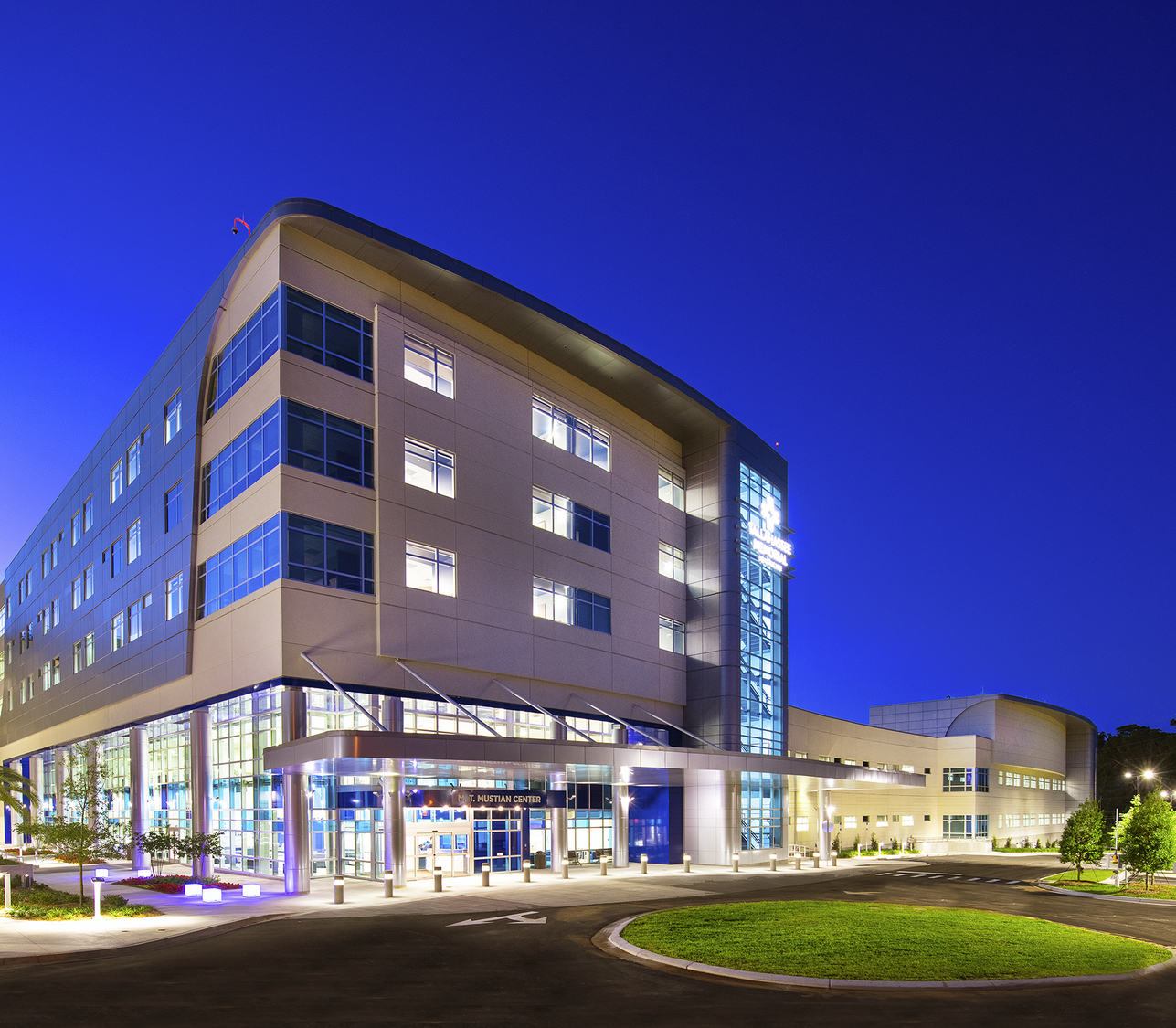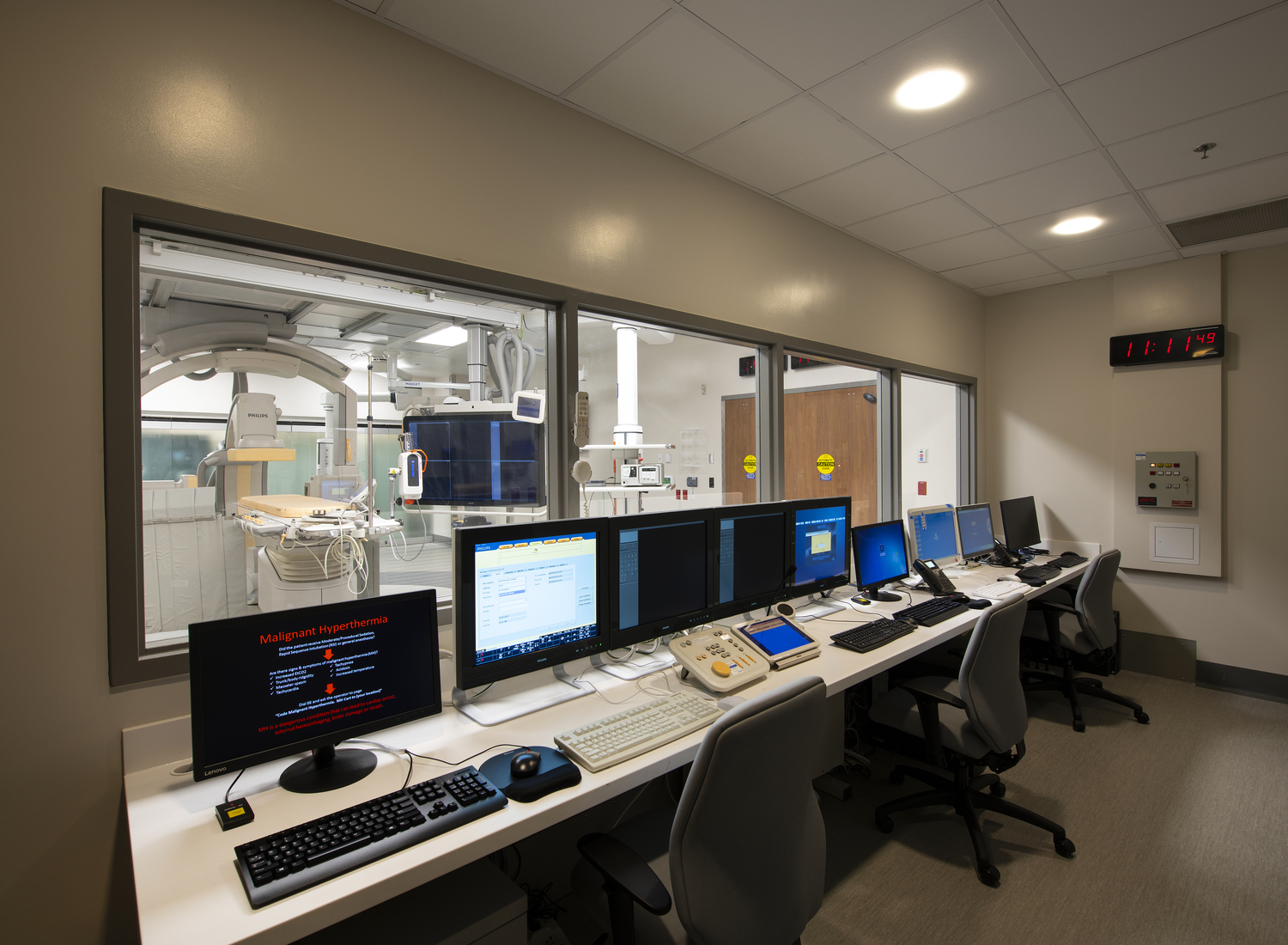Tallahassee, FL
M.T. Mustian Center at Tallahassee Memorial Hospital
We seamlessly tied this new tower into the existing hospital. It features the region’s only Vogter Neuro ICU, operating rooms, and pre- and post-operative care spaces. The facility also features two Hänel Lean-Lift storage systems to transport supplies from sterile processing to operating rooms on different floors—the first of their kind to be installed in a U.S. hospital. These innovations offer hope and healing to families in need while accommodating future growth with a forward-thinking design.
Client
Tallahassee Memorial Healthcare
Project Stats
340,000 sq ft
Recognition
N/A


