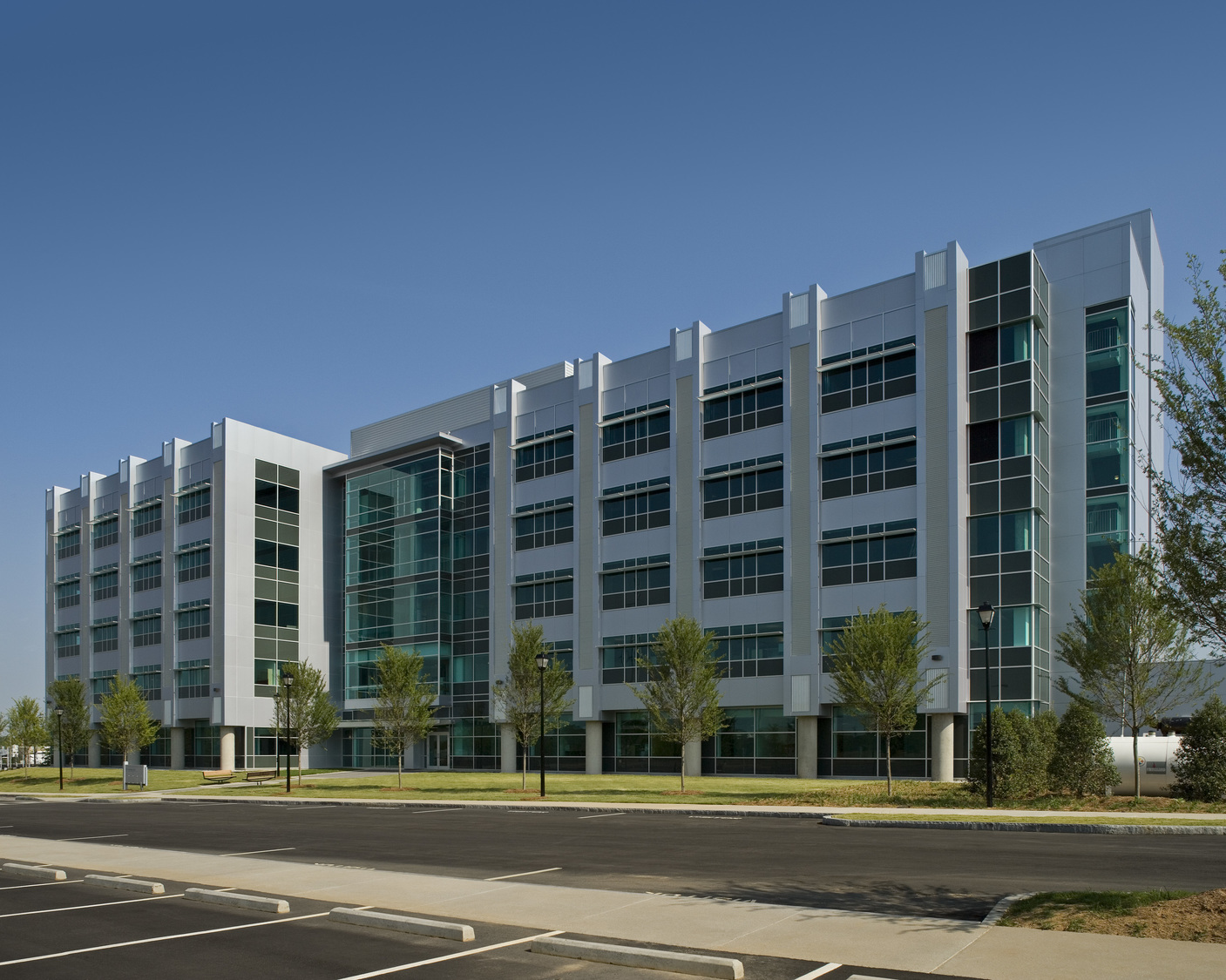Atlanta, GA
Technology Enterprise Park Building I and Altea Therapeutics Laboratory Build-Out

Technology Enterprise Park Building I is a five-story, 132,598 sq ft cast-in-place concrete structure designed for laboratory and office use. This facility can accommodate the build-out of up to a 60 percent laboratory and 40 percent office ratio anywhere in the building in a “plug and play” concept. Mechanical provisions included two large 70,000 cfm air handling units that provide 100 percent outside air. Plug-and-play provisions included a utility spline on each floor consisting of ductwork branch lines, chilled water, hot water, condensate water, fire protection, domestic water, gas, and an electrical bus duct.
The initial interior build-out included the main lobby and portions of the core area. Brasfield & Gorrie also completed the tenant build-out for anchor tenant Altea Therapeutics, which consisted of 44,405 sq ft comprised of the entire first floor and most of the second floor. This $7.6 million build-out included laboratory and office space, a clean room, a vivarium, and research laboratory equipment.
Client
The University Financing Foundation, Inc. (TUFF)
Project Stats
132,590 sq ft