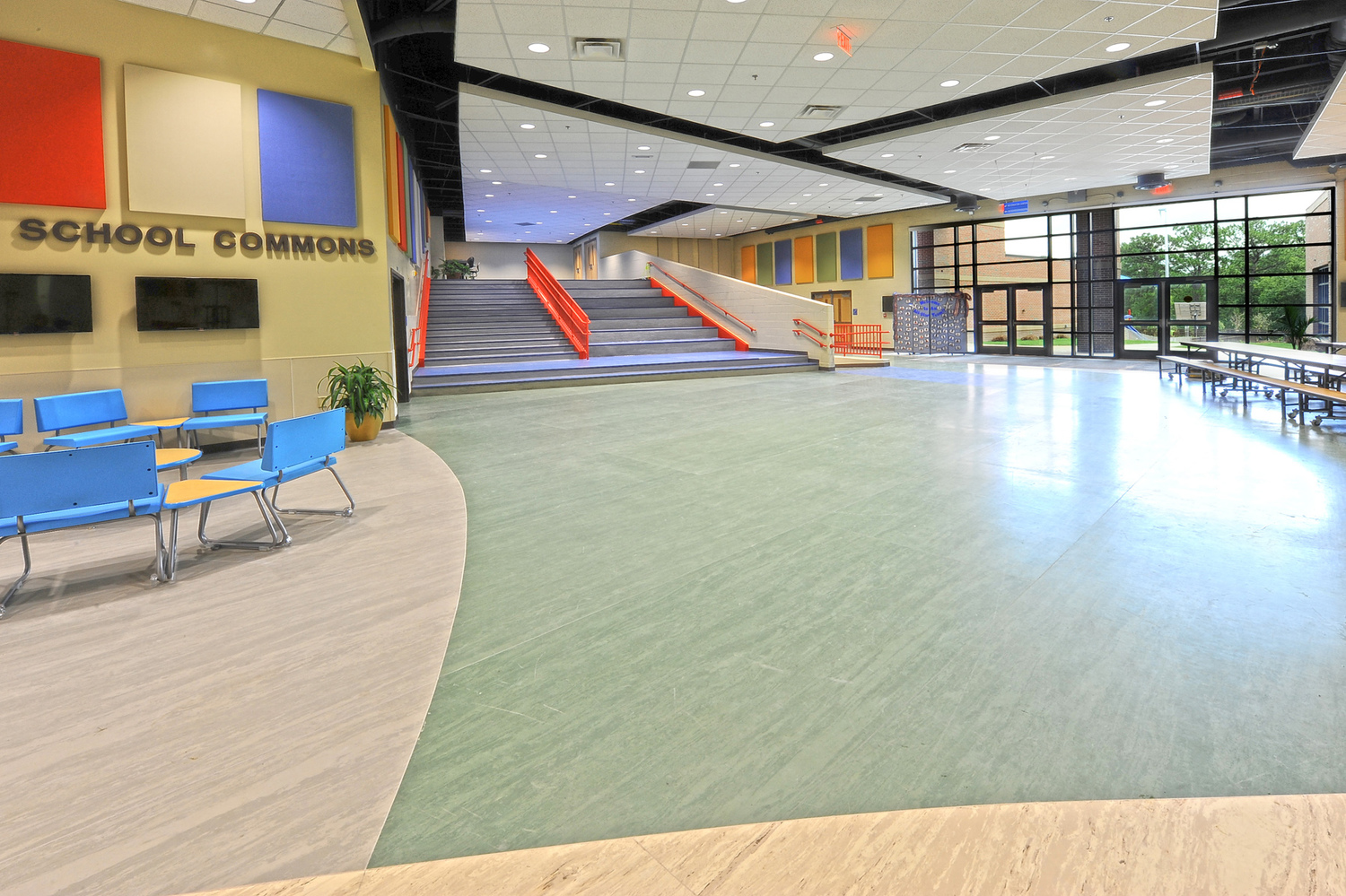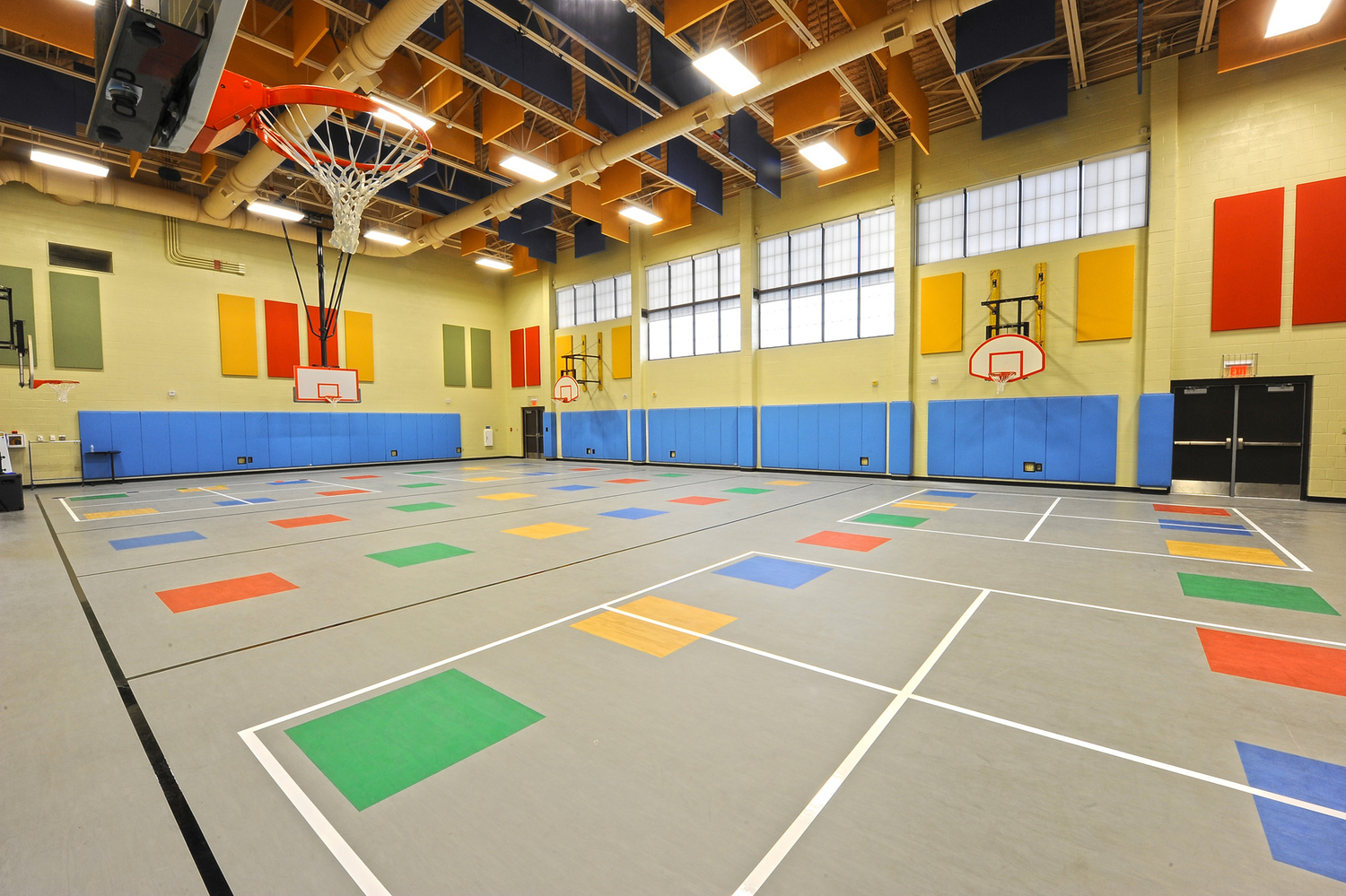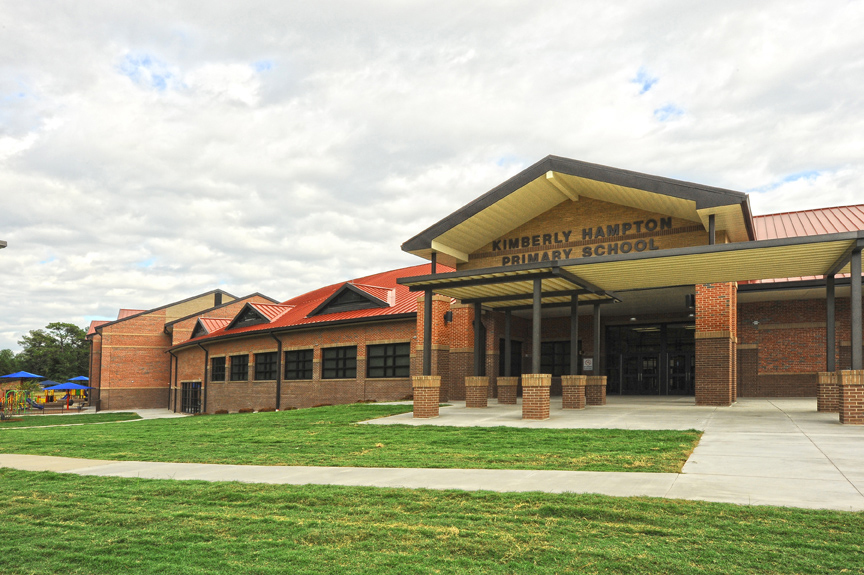Fort Bragg, NC
Kimberly Hampton Primary School
Kimberly Hampton Primary School is a new 138,421 sq ft educational facility at Fort Bragg, North Carolina. This design-build project replaces and consolidates two 50-year-old school buildings and features a 21st-century design, the first of its kind for the Department of Defense Education Activity (DoDEA) system. Serving pre-kindergarten through second grade children of Army families, the new facility incorporates the latest in learning and environmental technology.
The project was constructed under the management of the Savannah District of the U.S. Army Corps of Engineers. Designed to support today’s more dynamic method of teaching and aid students’ broad range of learning styles, every area of the school provides an opportunity for learning, blurring the edges of instructional spaces while maintaining functionality and security.
Client
U.S. Army Corps of Engineers, Savannah District
Project Stats
138,421 sq ft
Recognition
ABC National Excellence in Construction Eagle Award
ABC Design-Build Award
ABC Greener Tomorrow Award
LEED® Silver
Green Ribbon School


