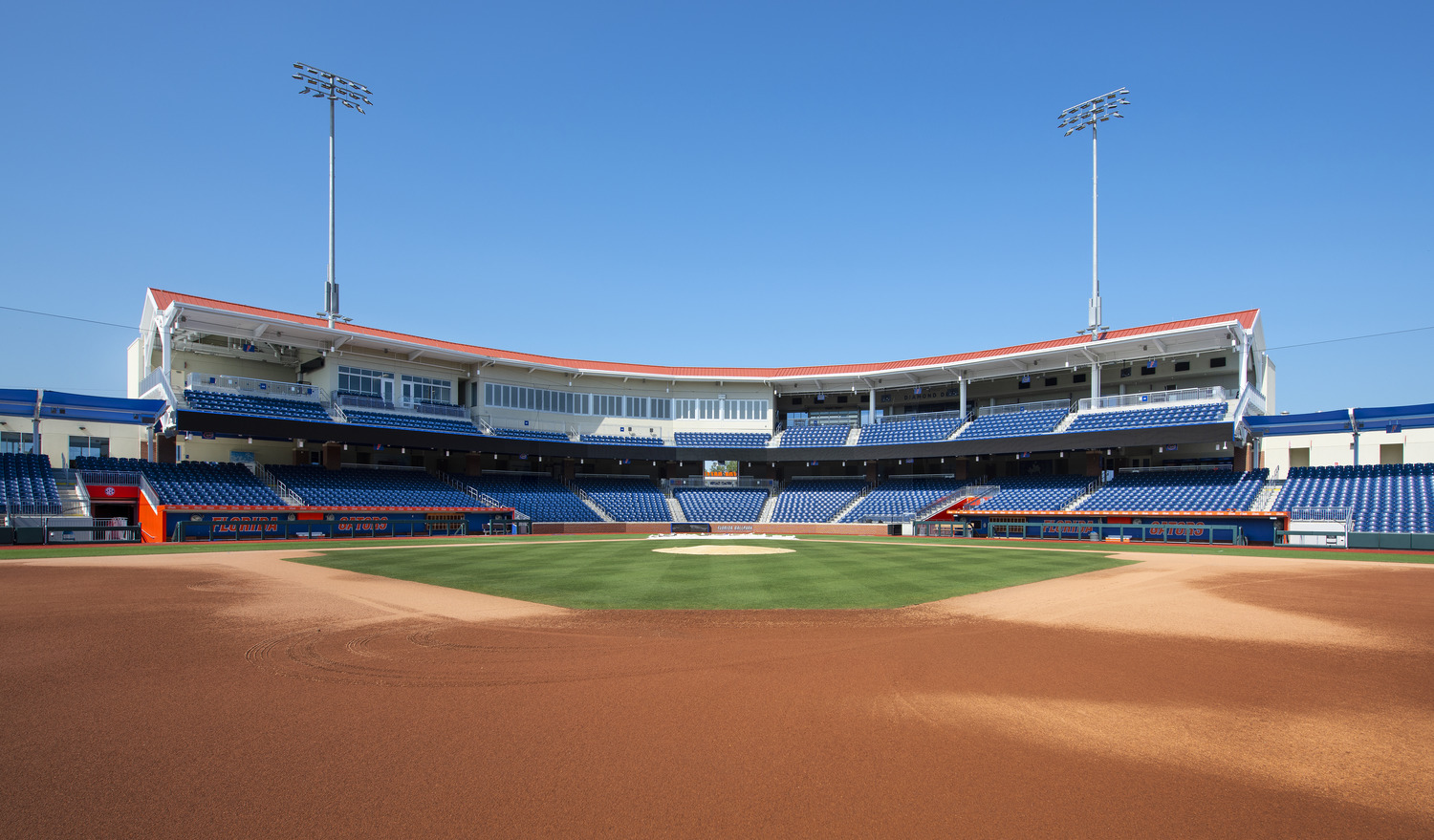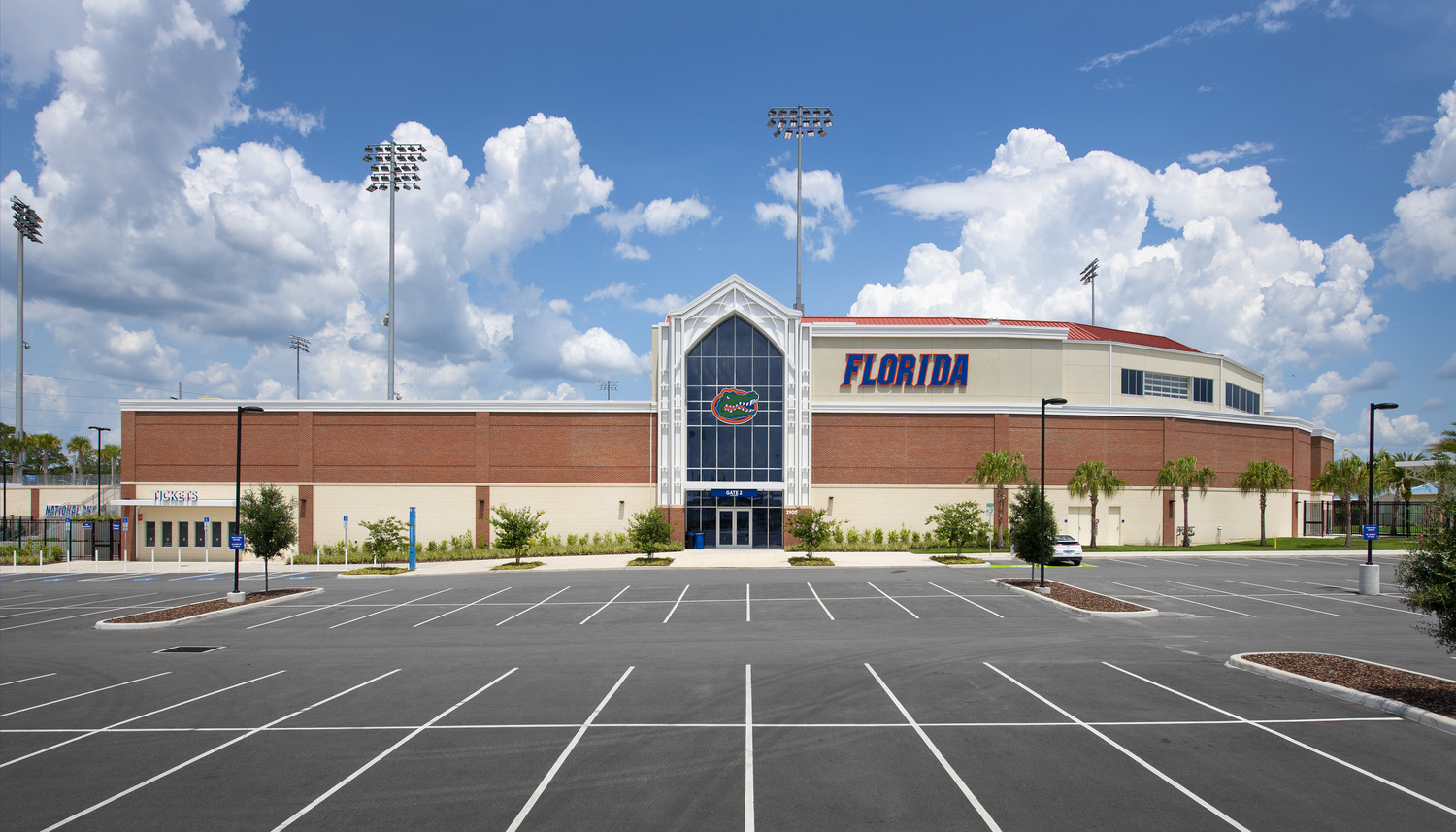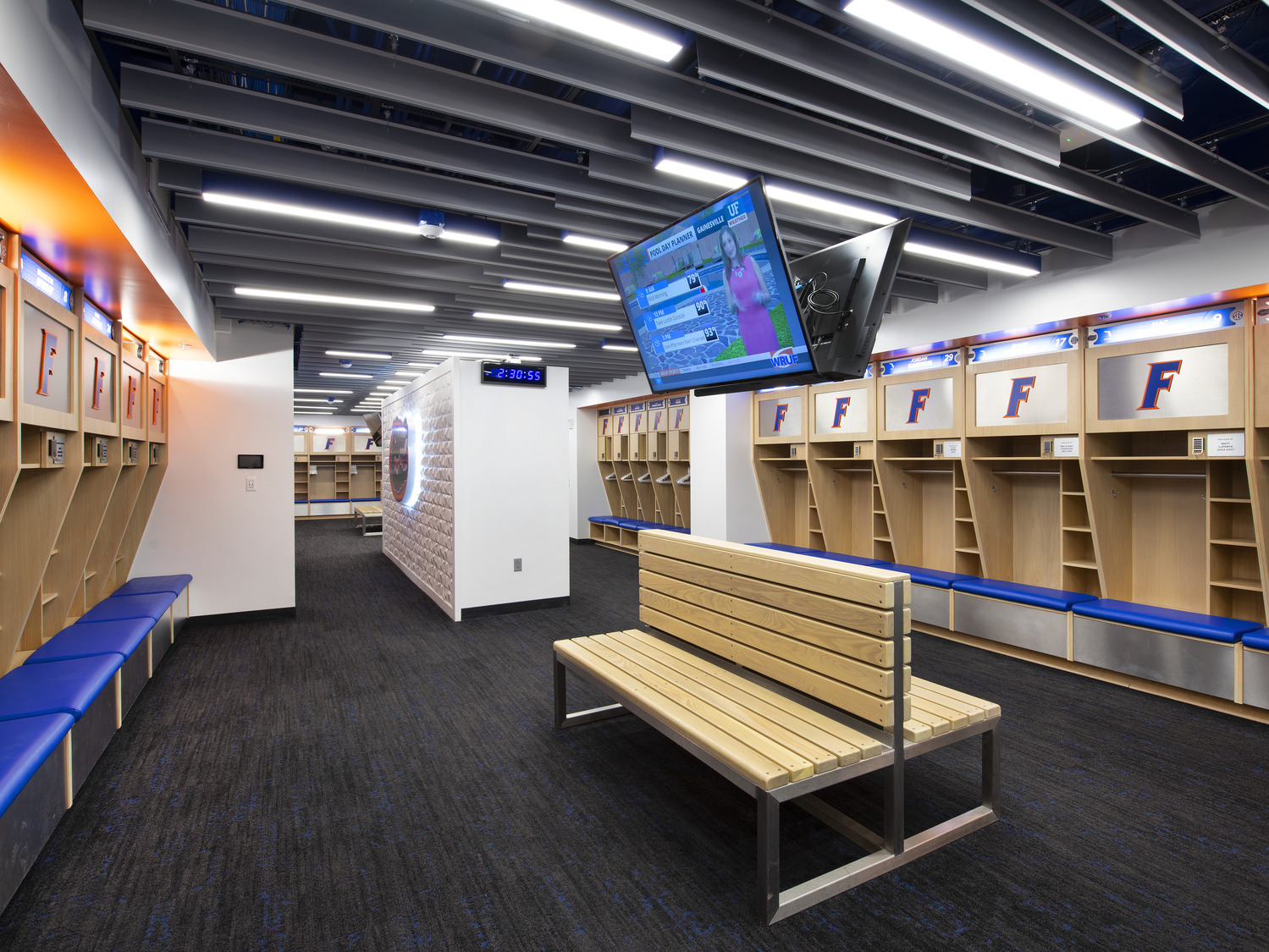Gainesville, FL
University of Florida Condron Family Ballpark
We developed 13.6 acres and constructed a new baseball stadium with an overall capacity of 7,000 people. The new baseball facility features a 360-degree open concourse and seating, allowing fans to walk around the venue and choose their game day experience without ever losing sight of the action. The training areas feature four indoor hitting cages, two indoor pitching tunnels, a full-size artificial turf infield, hydrotherapy, and a player lounge featuring a Gatorade nutrition station.
Client
University of Florida
Project Stats
141,470 sq ft
Recognition
ABC EIC 2021 Eagle Award
Featured Article
University of Florida Condron Family Ballpark improves fan experience with new amenities
With a 360-degree open concourse and seating, the recently built University of Florida Condron Family Ballpark has been meticulously designed to enable fans to move around the venue seamlessly without ever losing sight of the game.



