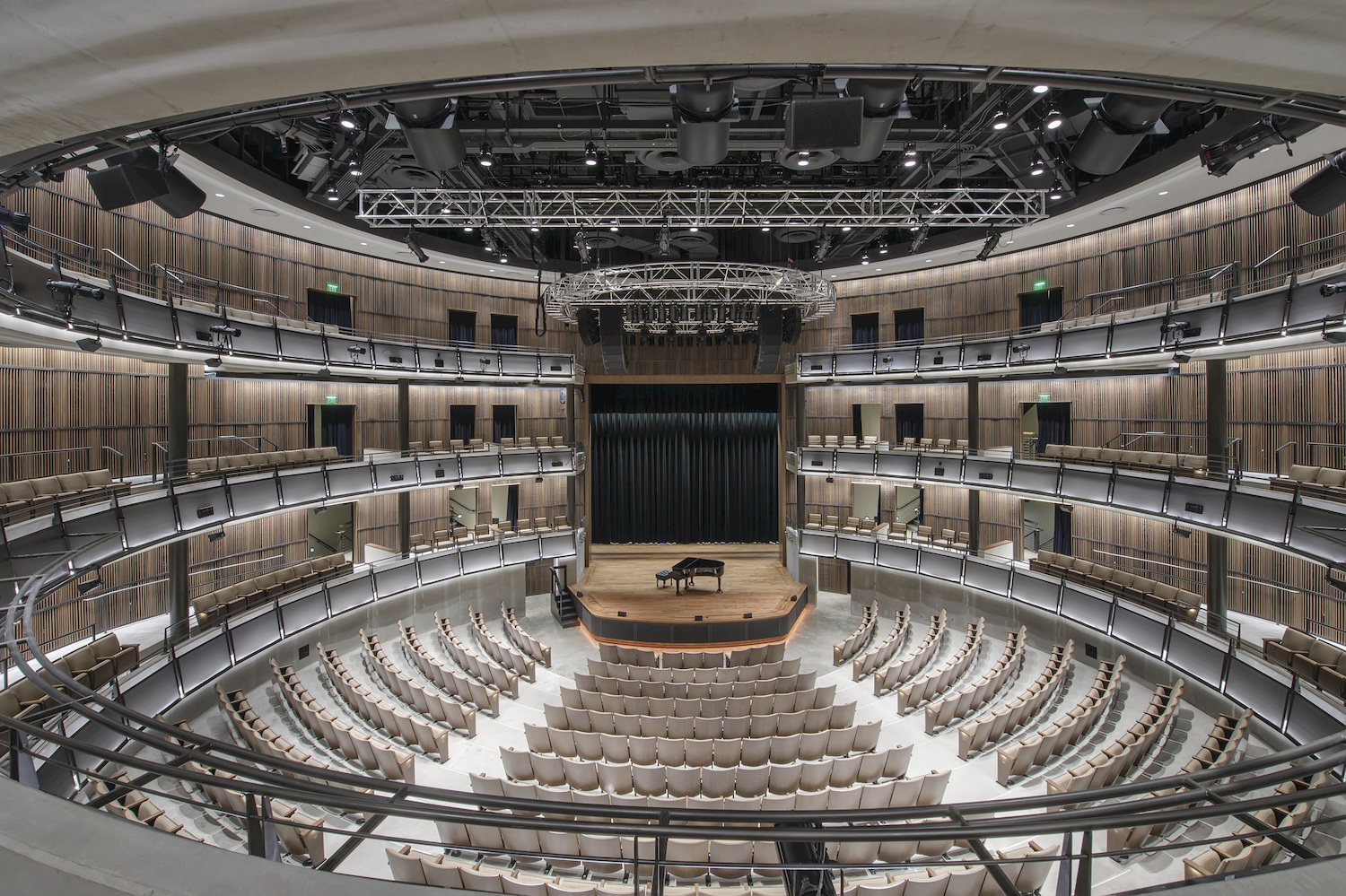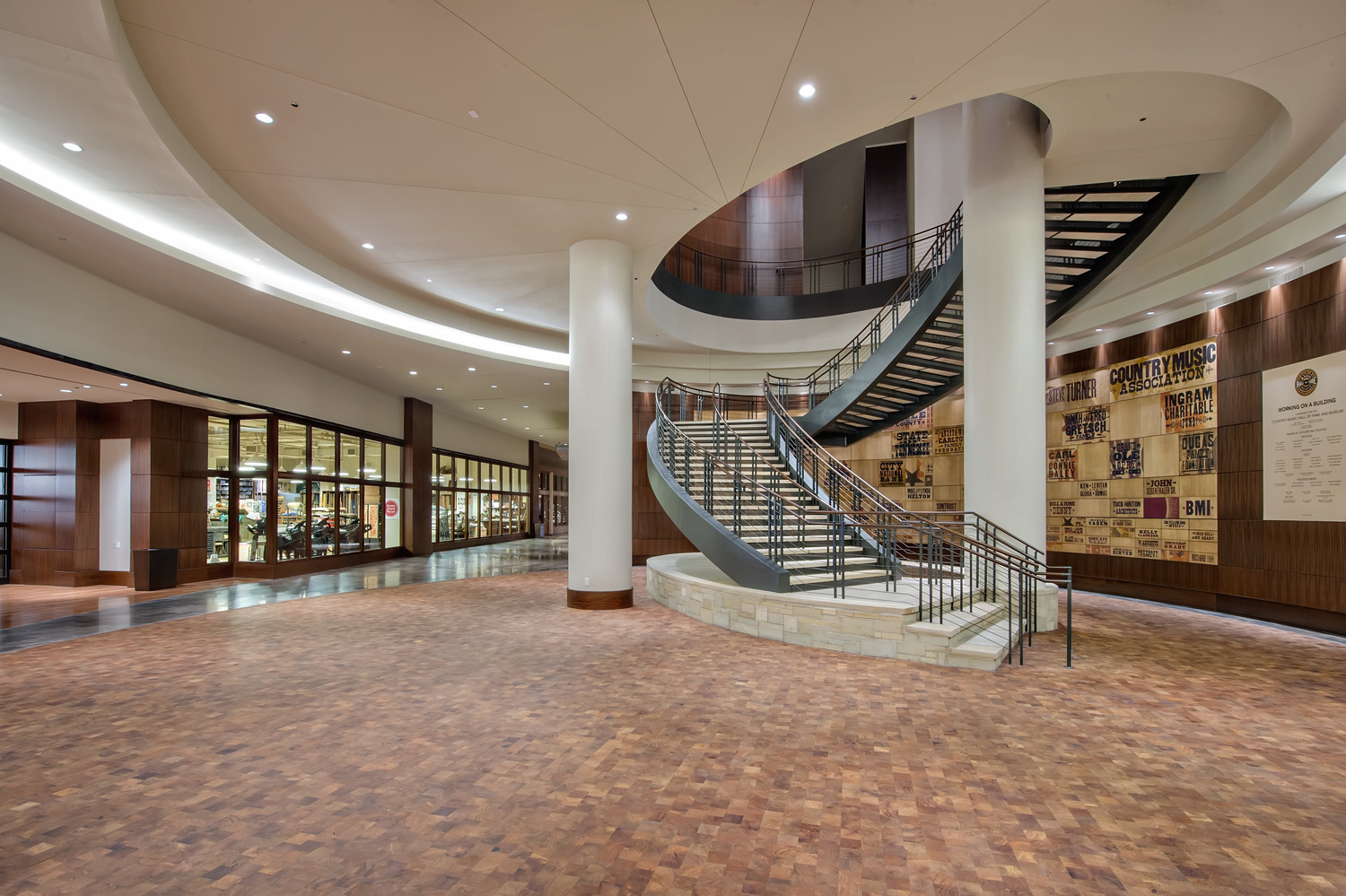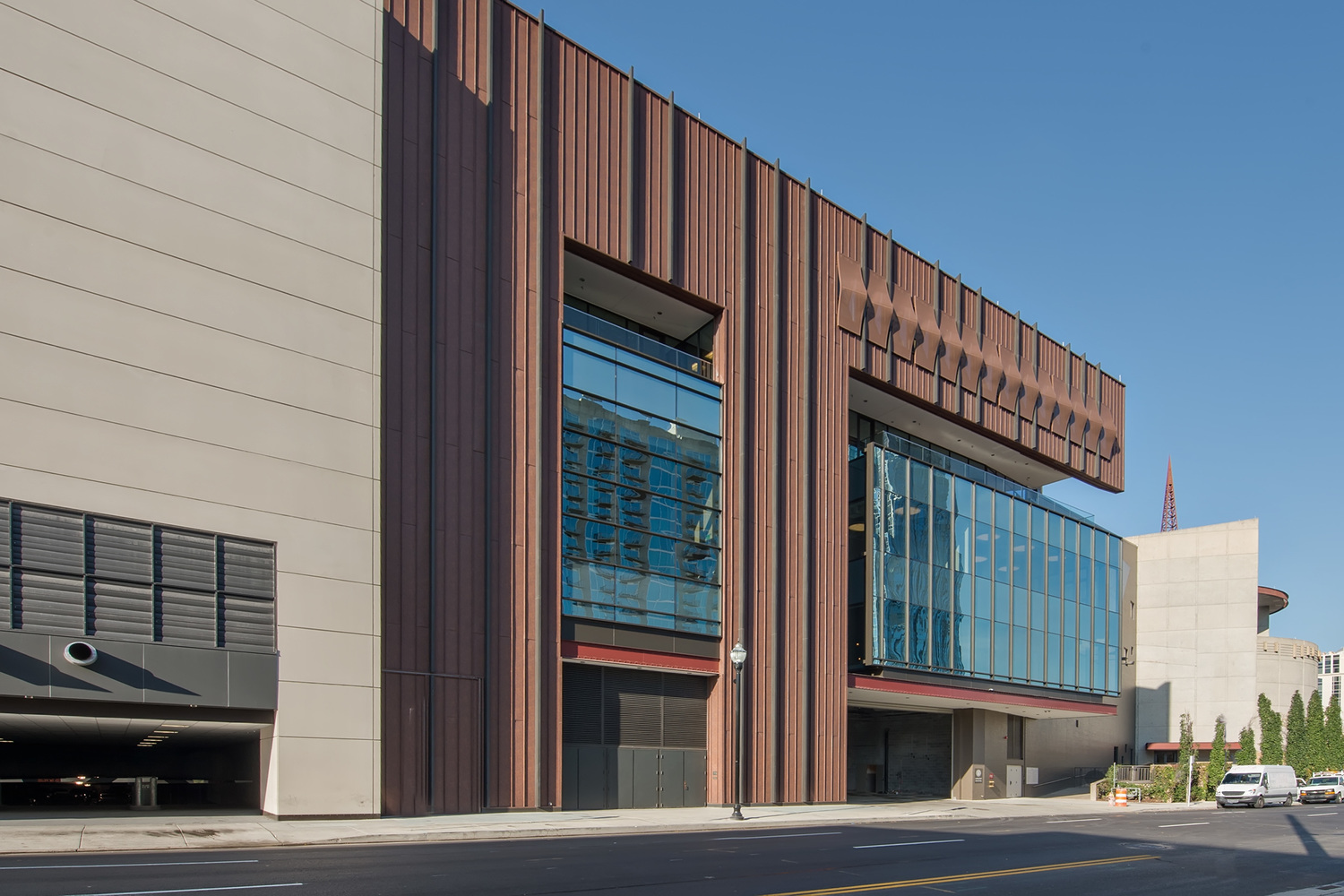Nashville, TN
Country Music Hall of Fame Expansion
We more than doubled the size of this museum, enabling the institution to focus on its core mission to preserve, interpret, and teach the history of country music. It includes a state-of-the-art theater complete with custom millwork and acoustical components, A/V systems, and theatrical lighting. A crisscrossing monumental stairwell connects the theater lobby, mezzanine, and prefunction spaces. Located on the top floor, an event hall overlooks the Nashville skyline with floor-to-ceiling windows.
Client
Country Music Hall of Fame and Museum
Project Stats
250,000 sq ft
Featured Article
The Country Music Hall of Fame® and Museum undergoes a state-of-the-art expansion
The expansion more than doubles the museum's physical space, adding new education, entertaiment, retail, and event spaces to serve the museum's mission to educate visitors about country music's history.



