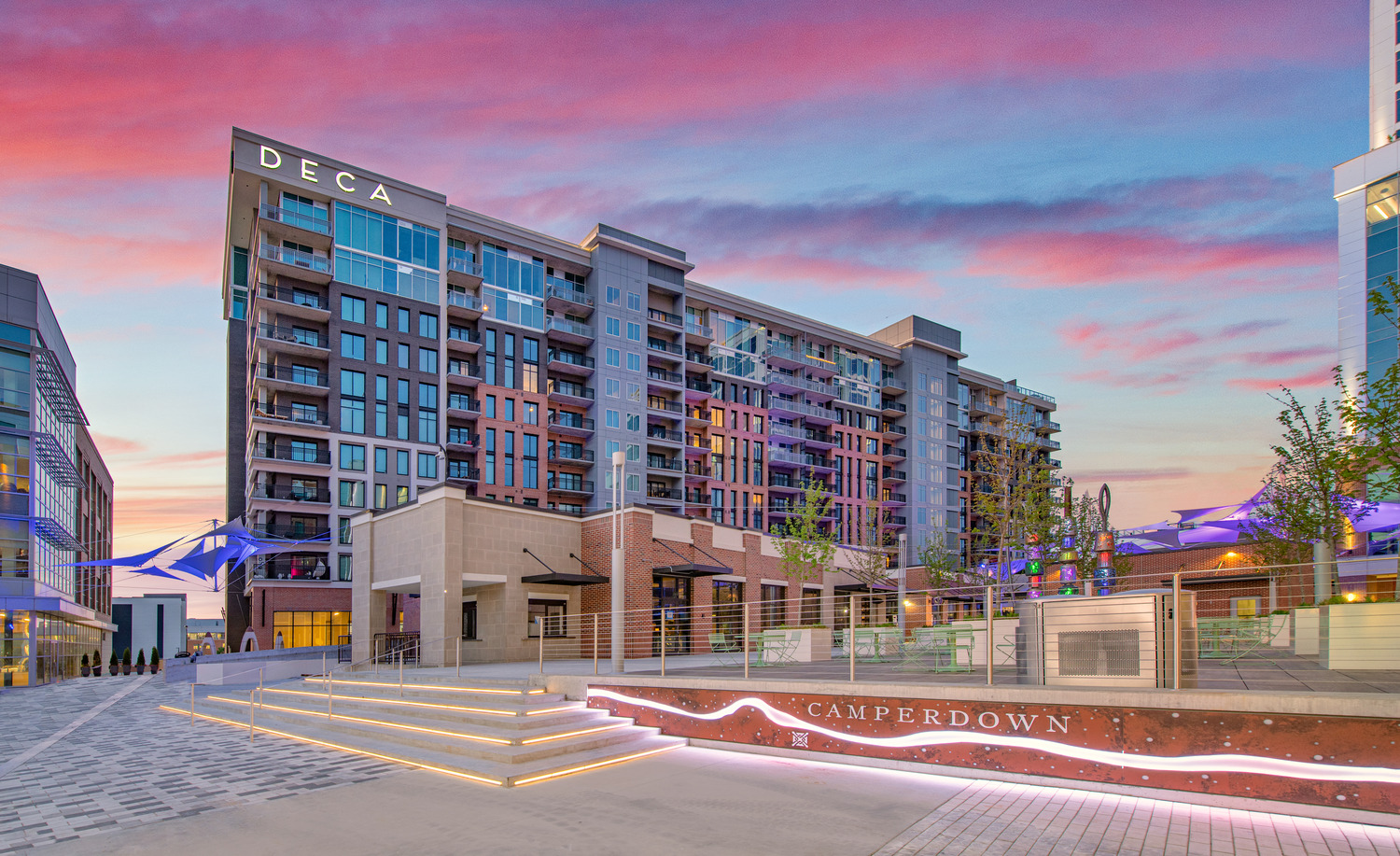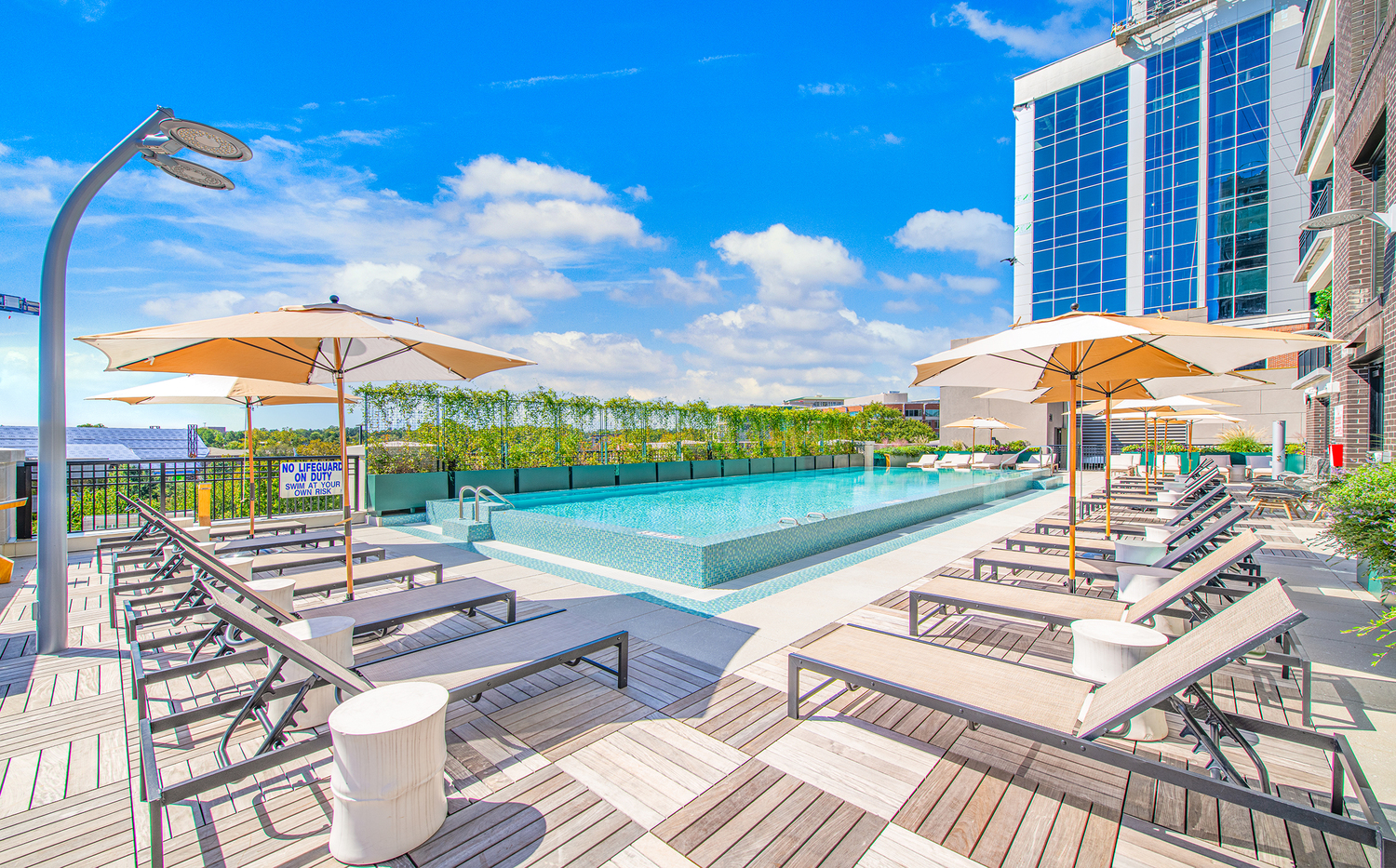Greenville, SC
Camperdown Development
We completed five projects that together make up the core of this development in the heart of downtown Greenville: the office and condo building Falls Tower Camperdown, multifamily high-rise Deca Camperdown, retail space, the Camperdown plaza and streetscapes, and a three-level parking deck. Camperdown is minutes from our own Greenville office. Bringing it to life gave us the opportunity to transform where we live, work, and play.
Client
Daniel Corporation and Centennial American Properties
Project Stats
Falls Tower Camperdown: 196,092 sq ft of office space; 33,231 sq ft of retail and restaurant space; one floor of conference space; a five-story, 73,400 sq ft condominium development built over the office portion with a private, ground-level garage and ninth-floor amenity terrace
Deca Camperdown: 11-story, 305,121 sq ft high-rise with 217 luxury apartment homes average 1,007 sq ft
Camperdown retail: 27,626 sq ft retail portion of Deca accessible from the plaza
Plaza and streetscapes: 130,000 sq ft elevated plaza with unique sunshades, landscapes, hardscapes, and full streetscapes for the entire Camperdown development; included the resurfacing of Main Street, Broad Street, and Falls Street surrounding the site
The Camperdown Parking Garage: three-level, 629-space precast parking deck including extensive demolition
Recognition
ABC Carolinas Merit Award
Featured Article
Falls Tower in Camperdown contributes to Greenville's vibrant community
This residential property, which is the second-tallest building in Downtown Greenville, marks the culmination of the Camperdown development, contributing to the city's business landscape and community vibrancy.


