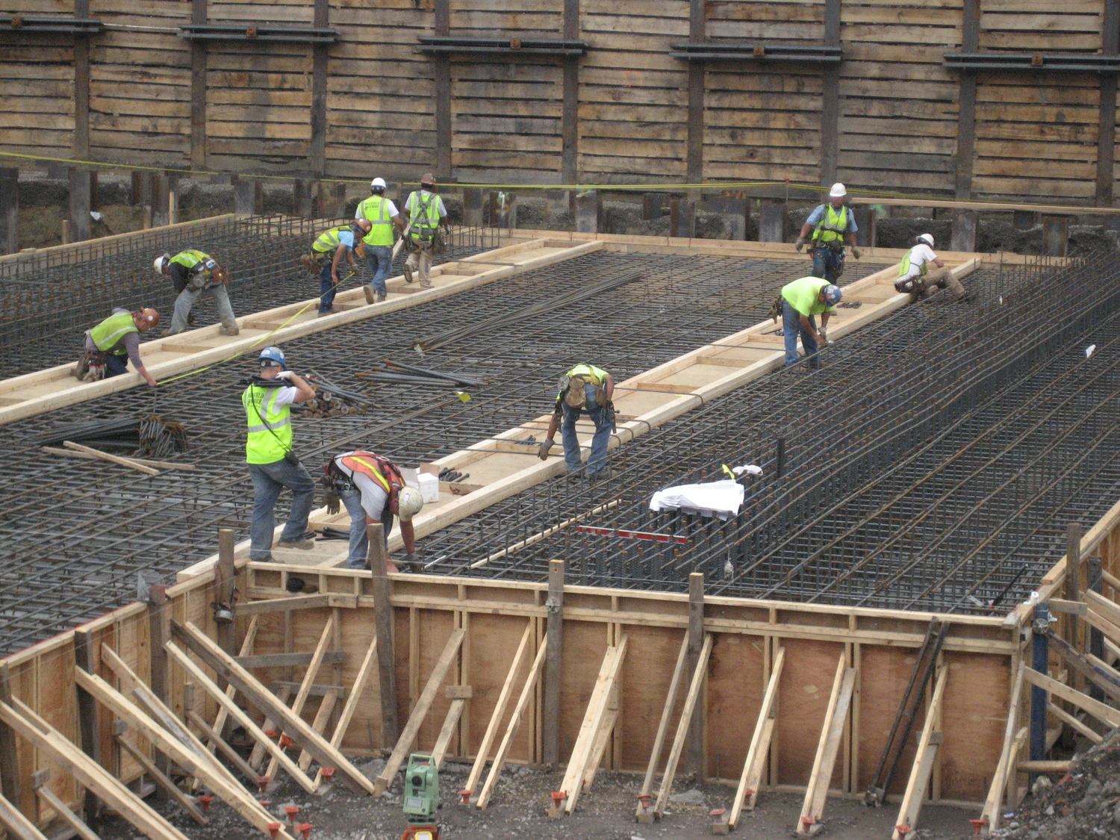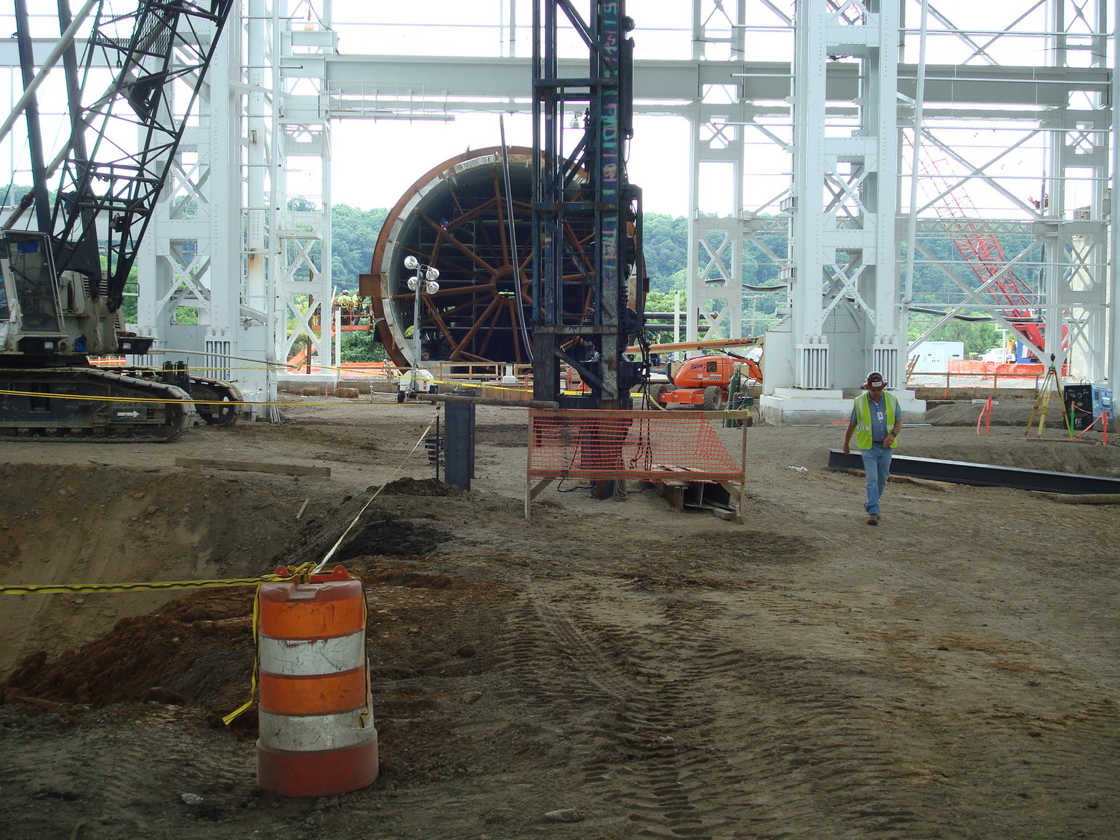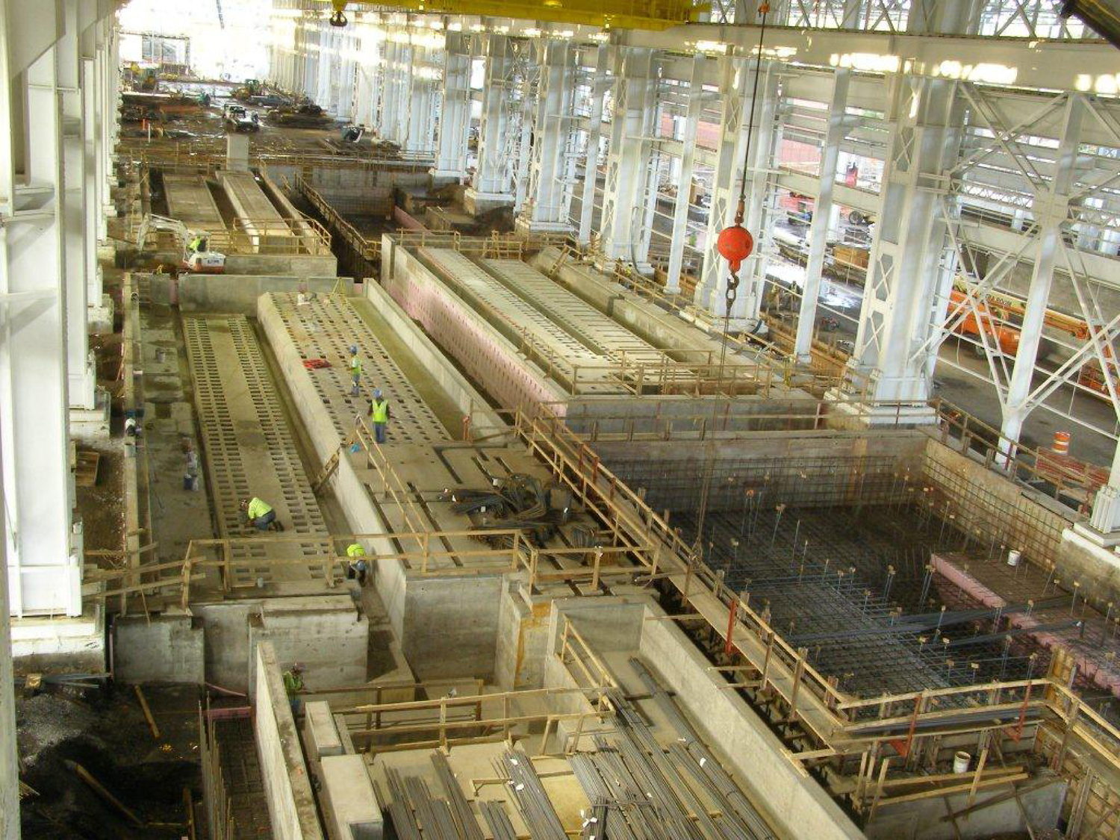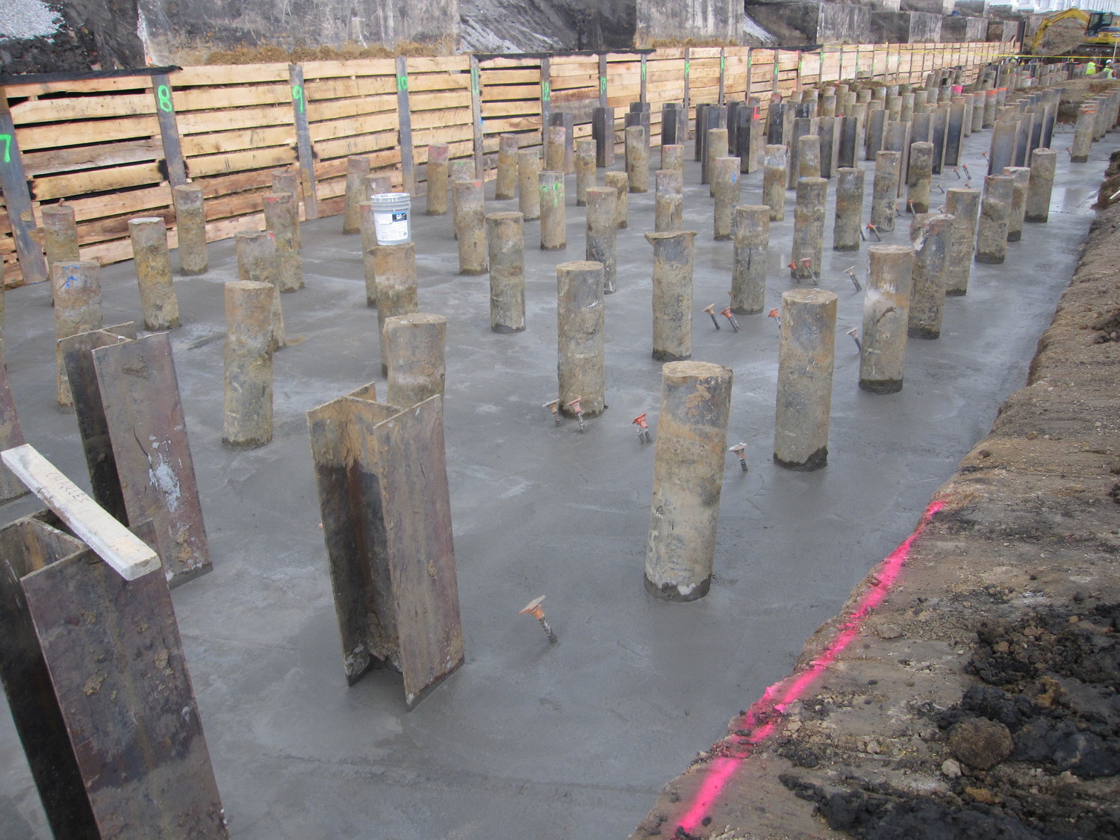Chattanooga, TN
Alstom Balancing Facility and High Bays Renovation
As a global leader in sustainable mobility solutions, Alstom’s operation requires state-of-the-art testing facilities to stay on the cutting edge. This newly constructed complex allows the company to spin test and balance gas and steam turbine generators and rotors. The test chamber was constructed of five massive ring segments encased with nearly 2,000 tons of grade 75 rebar and cast in concrete. Brasfield & Gorrie simultaneously performed a renovation to an existing steel structure, new mass concrete machine foundations, and more.
Client
Alstom Power Turbomachines Group



