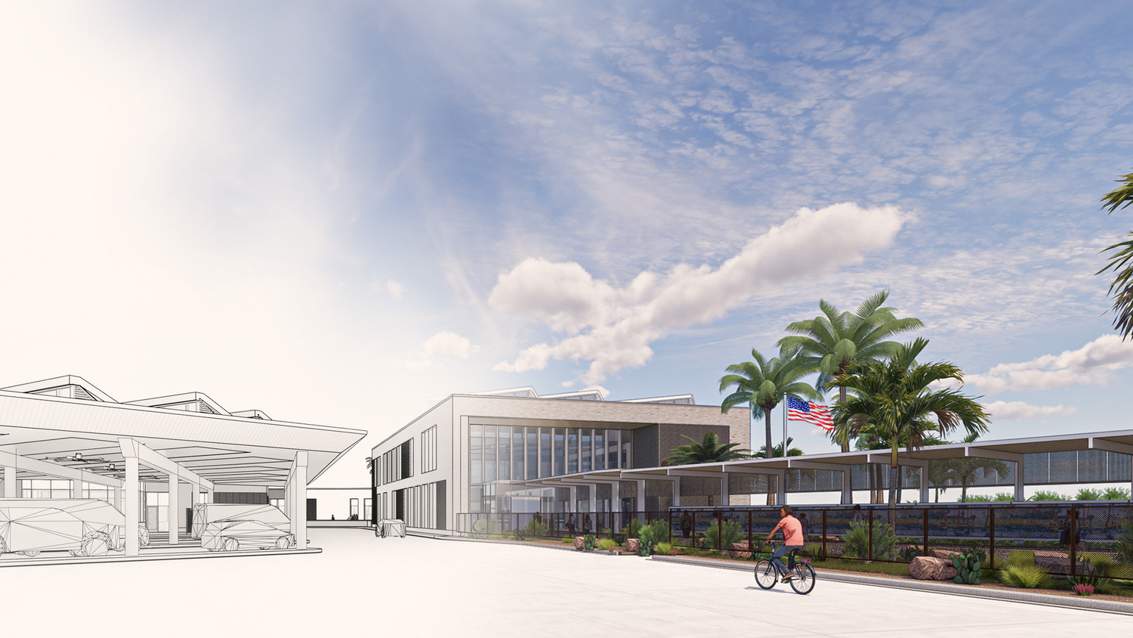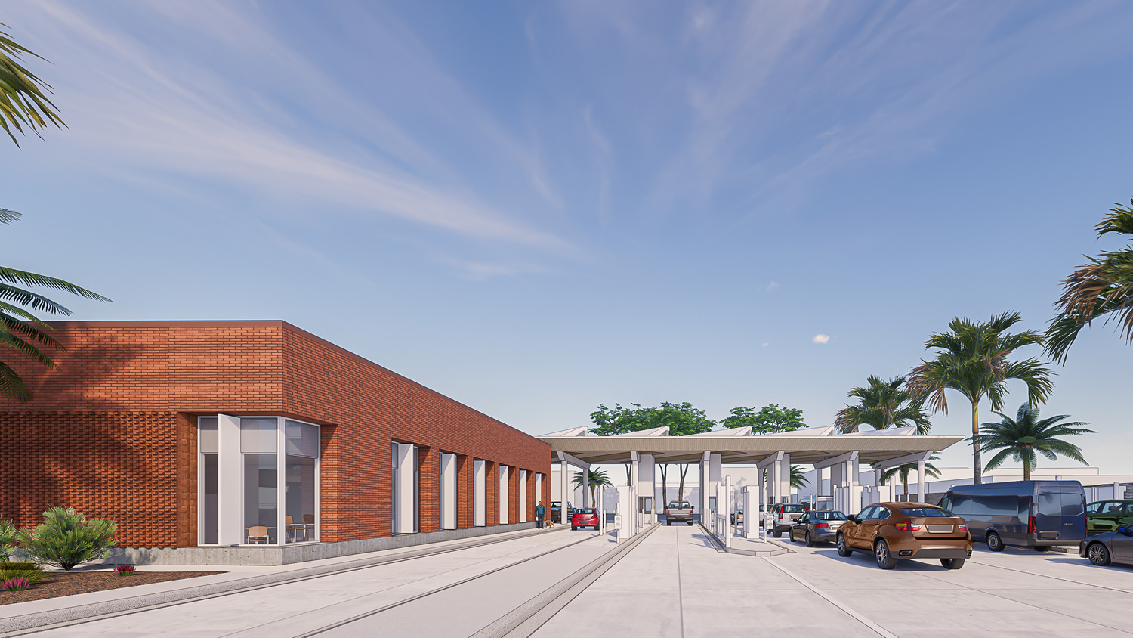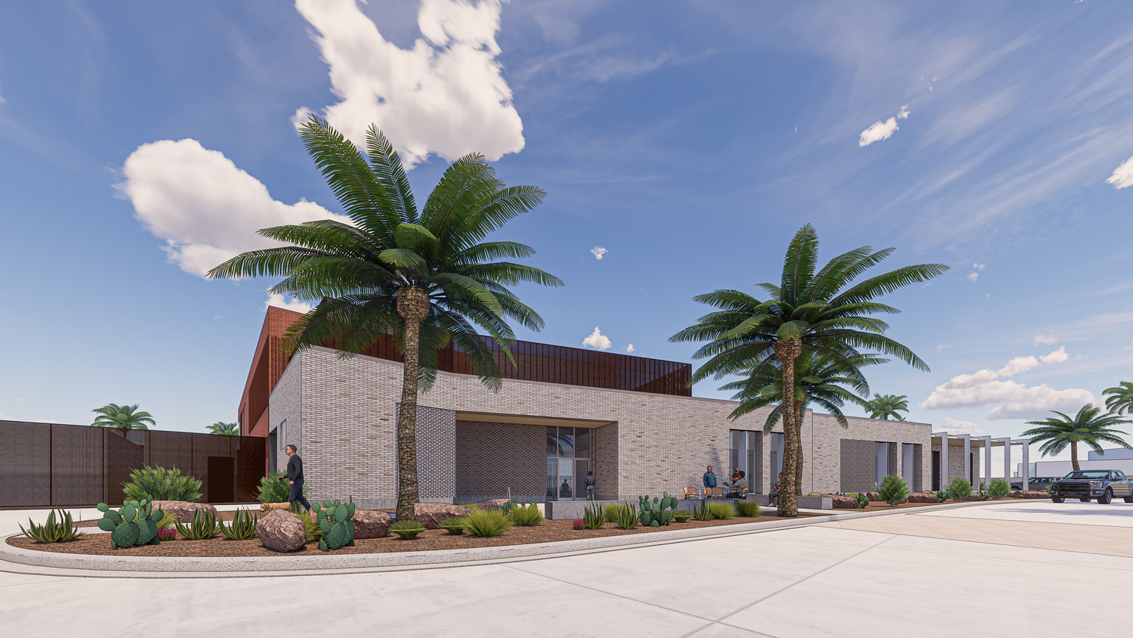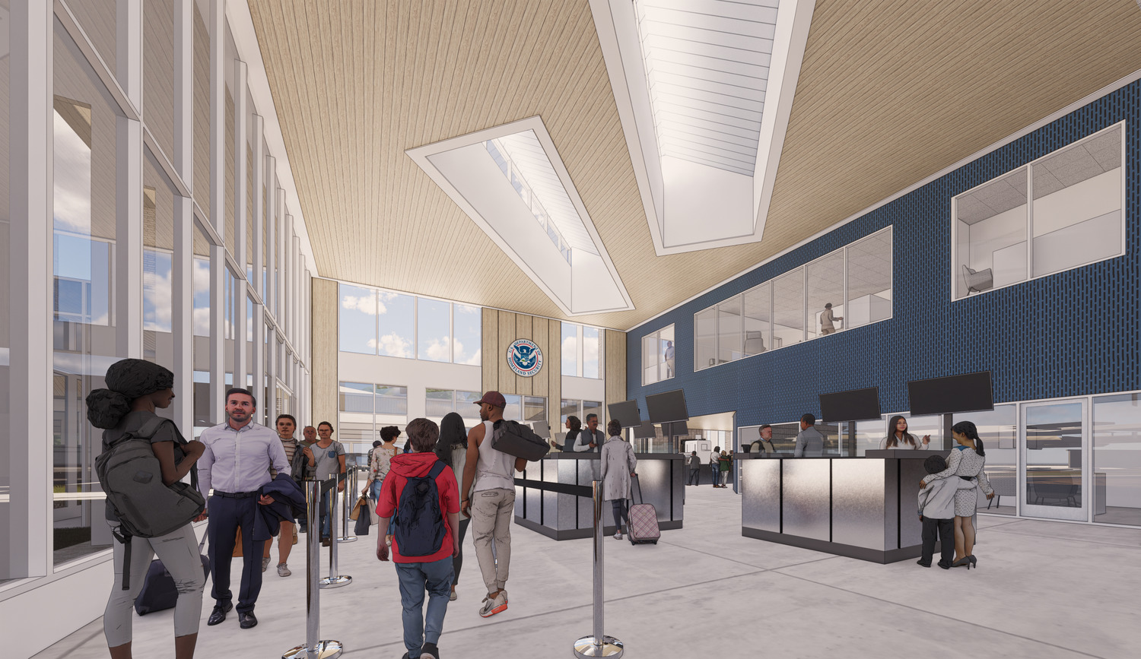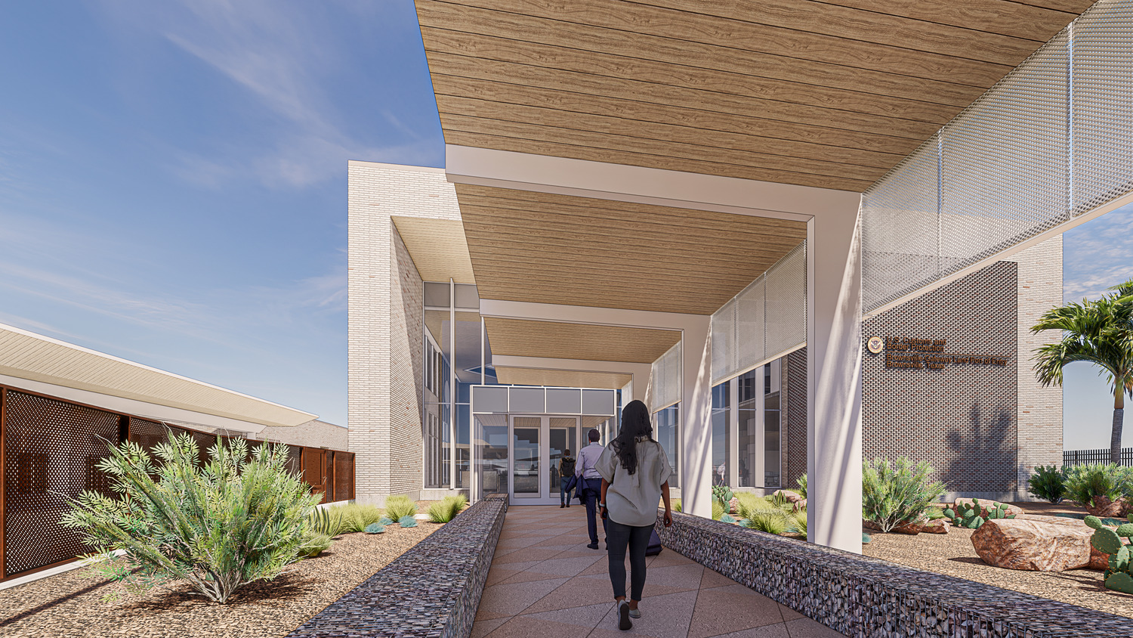Brownsville, TX
Brownsville Gateway Land Port of Entry Modernization
This design-build project will replace all existing port buildings with state-of-the-art facilities and security-enhancing inspection technologies. The project consists of a new 48,400 sq ft main port building, a 7,200 sq ft headhouse, a 3,700 sq ft outbound building, and a 2,900 sq ft canine building. Vehicle inspection facilities include 10 inbound inspection lanes and four outbound inspection lanes with hardened inspection booths and canopies. New facilities also include regular and hardened secondary inspection areas, enforcement areas, and Customs and Bordern Protection/staff parking lots. Seeking LEED Gold, SITES Silver with low-embodied carbon materials, and many other emerging sustainable technologies.
Client
U.S. General Services Administration
Project Stats
4 buildings: 48,400 sq ft main port building, 7,200 sq ft headhouse, 3,700 sq ft outbound building, and 2,900 sq ft canine building
