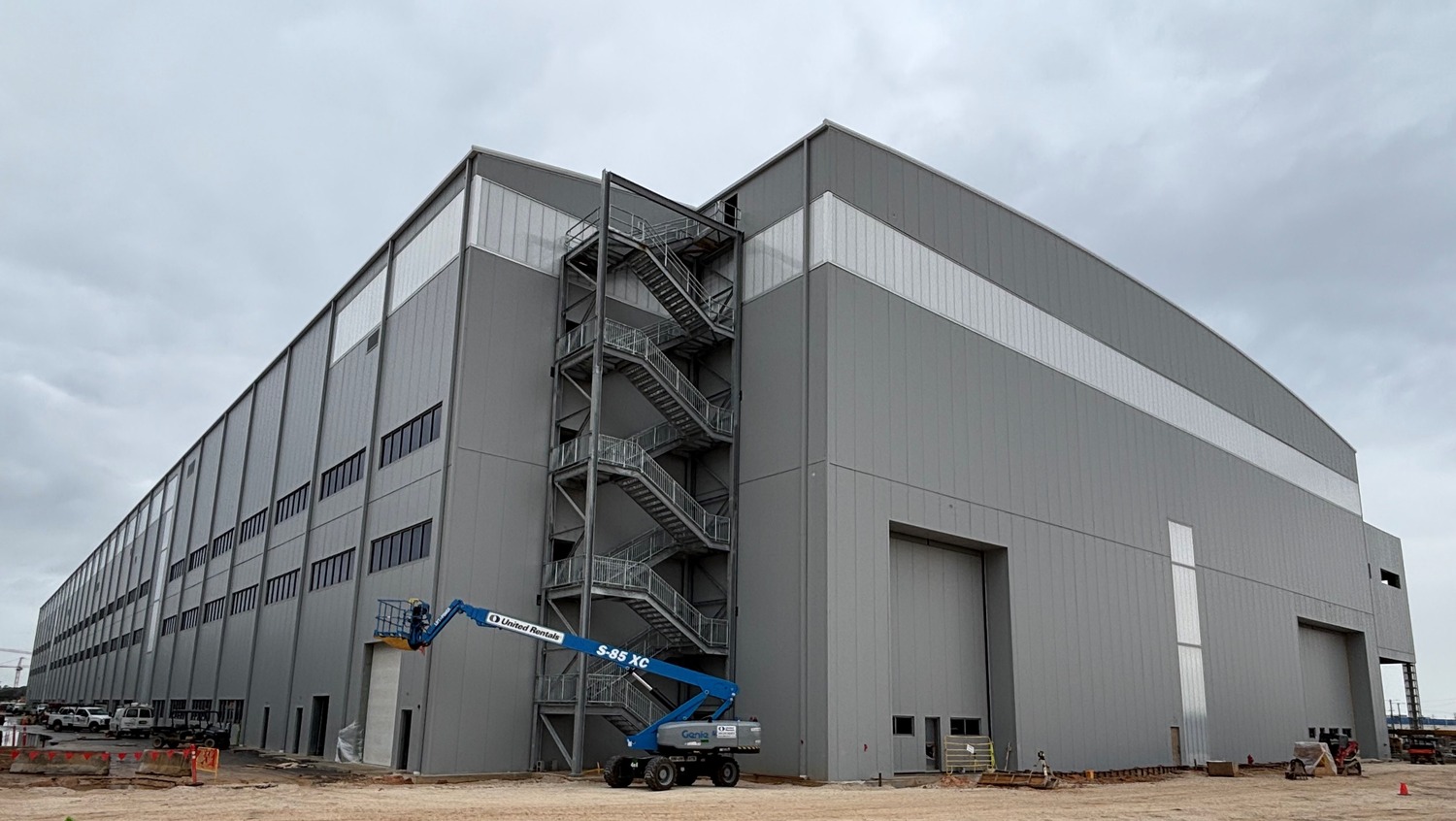Archive
Northeast Georgia Health System Gainesville Clinical Expansion
Brasfield & Gorrie recently completed phase one of the Northeast Georgia Medical Center Clinical Expansion project on its Gainesville campus. The project includes a new 11-story, 767,142 sq ft tower; a 436-space precast parking deck; a 47,428 sq ft stand-alone central energy facility connected with an underground cast-in-place utility tunnel;…
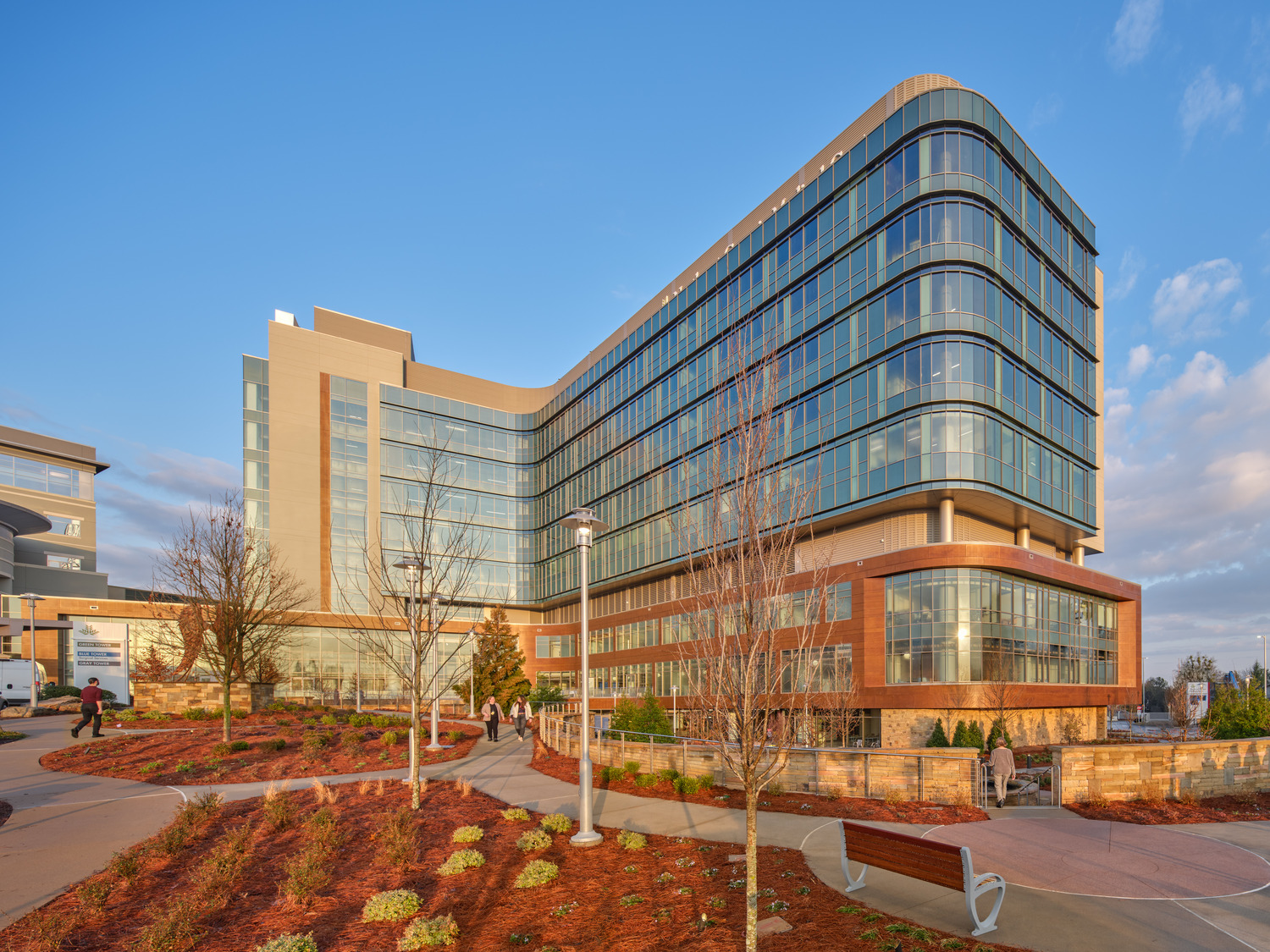
Stella at Star Metals
Stella at Star Metals is a 545,000 sq ft, 327-unit, multifamily building in the West Midtown neighborhood of Atlanta. Amenities include custom finishes inside each unit, a pool, fitness center, dog park, amenity deck, roof terrace, a 350-space parking deck, and 25,000 sq ft of retail space on…
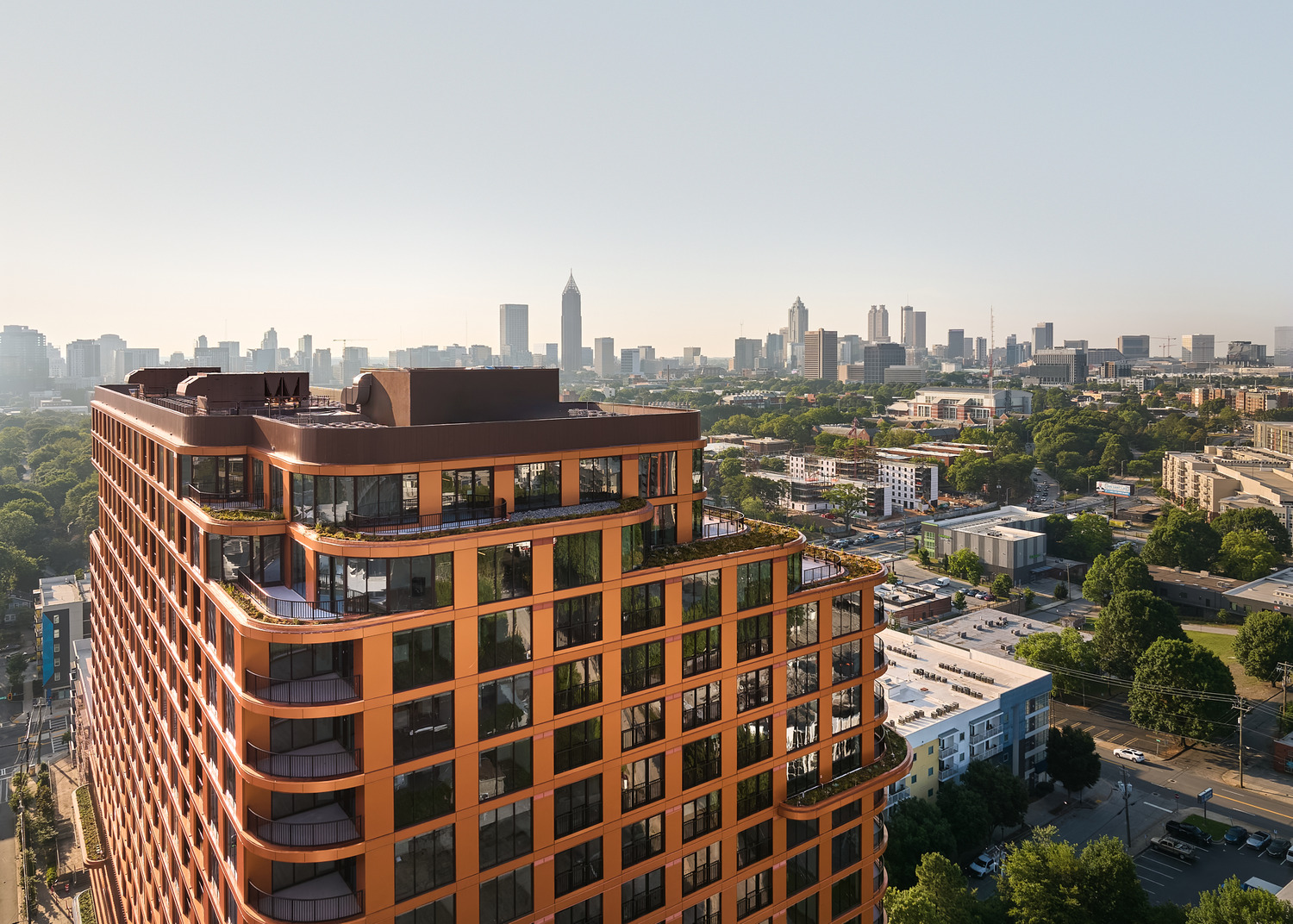
Synovus Park
The Synovus Park Improvements project is a 79,420 sq ft renovation and upgrade to the historic 1920s Golden Park Stadium, now called Synovus Park, to bring it up to the standards required by Major League Baseball and have it serve as the future home of the Columbus Clingstones, the Atlanta…
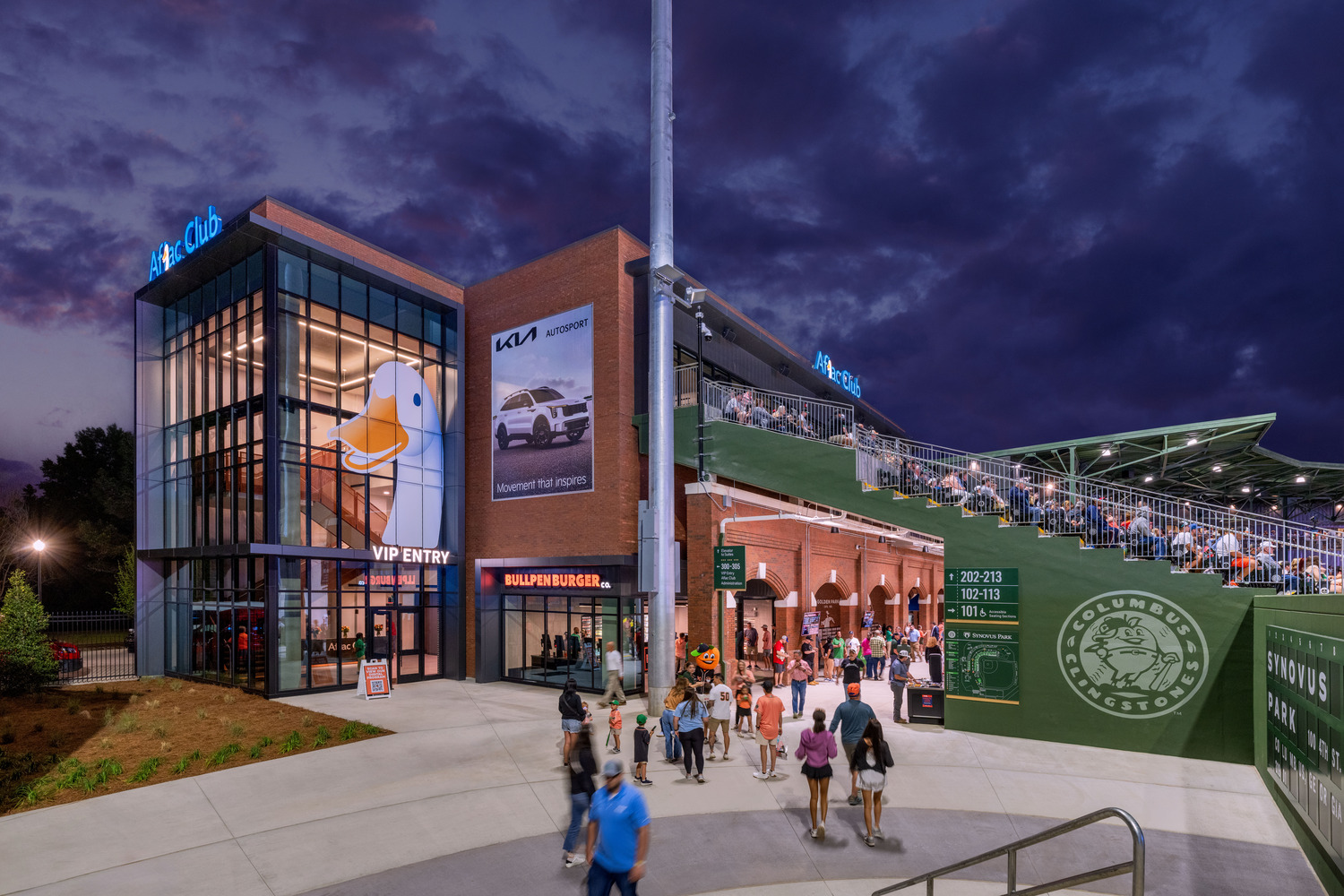
Educational Media Foundation (EMF) Office Building
Located on 11 acres in the Berry Farms community in Franklin, Tennessee, the Educational Media Foundation headquarters is a six-story, 167,000 sq ft building designed to accommodate the sophisticated technical and operational needs of a global media company. The headquarters includes office space, a 1,110-seat performance venue, eight on-air broadcasting…
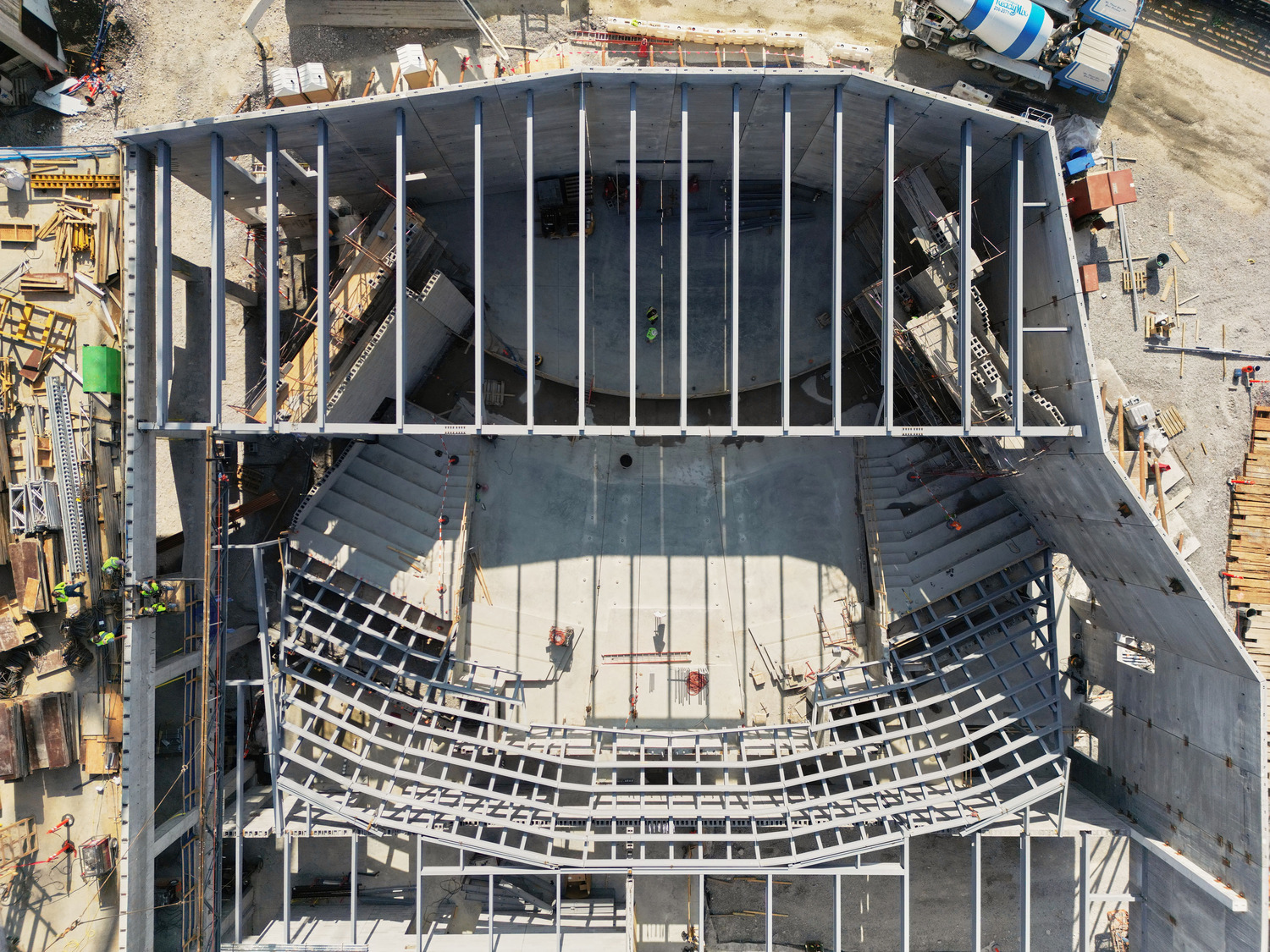
Brownsville Gateway Land Port of Entry Modernization
This design-build project will replace all existing port buildings with state-of-the-art facilities and security-enhancing inspection technologies. The project consists of a new 48,400 sq ft main port building, a 7,200 sq ft headhouse, a 3,700 sq ft outbound building, and a 2,900 sq ft canine building. Vehicle inspection facilities include…
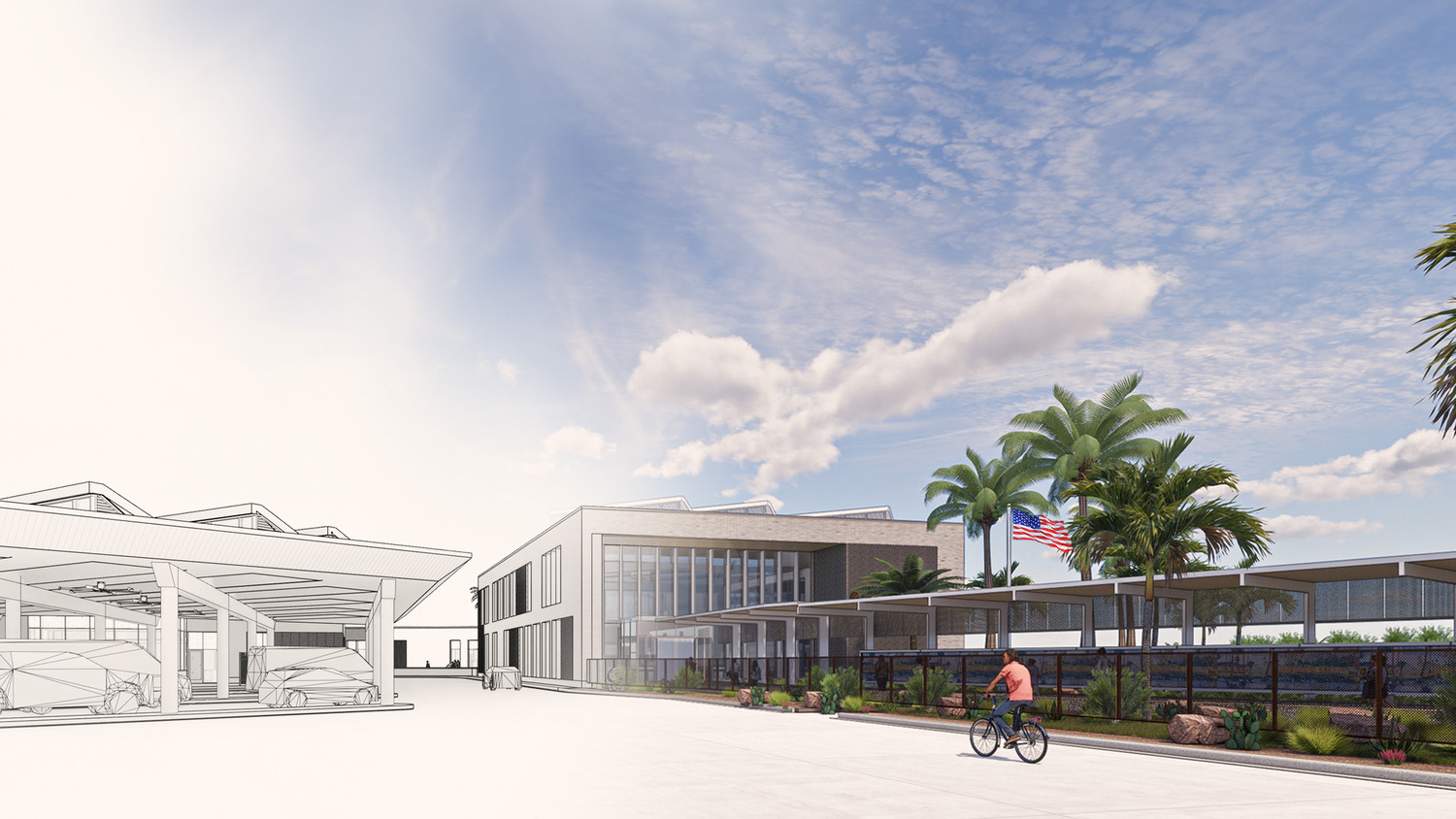
Milo’s Greenfield Tea Manufacturing Facility
Brasfield & Gorrie was selected to construct a new 208,000 sq ft manufacturing and distribution facility for Milo’s Tea Company, which includes a 20,000 sq ft, two-story office build-out. This new facility will bring more than 100 jobs to the surrounding community. Milo’s Tea ultimately chose the location of the…
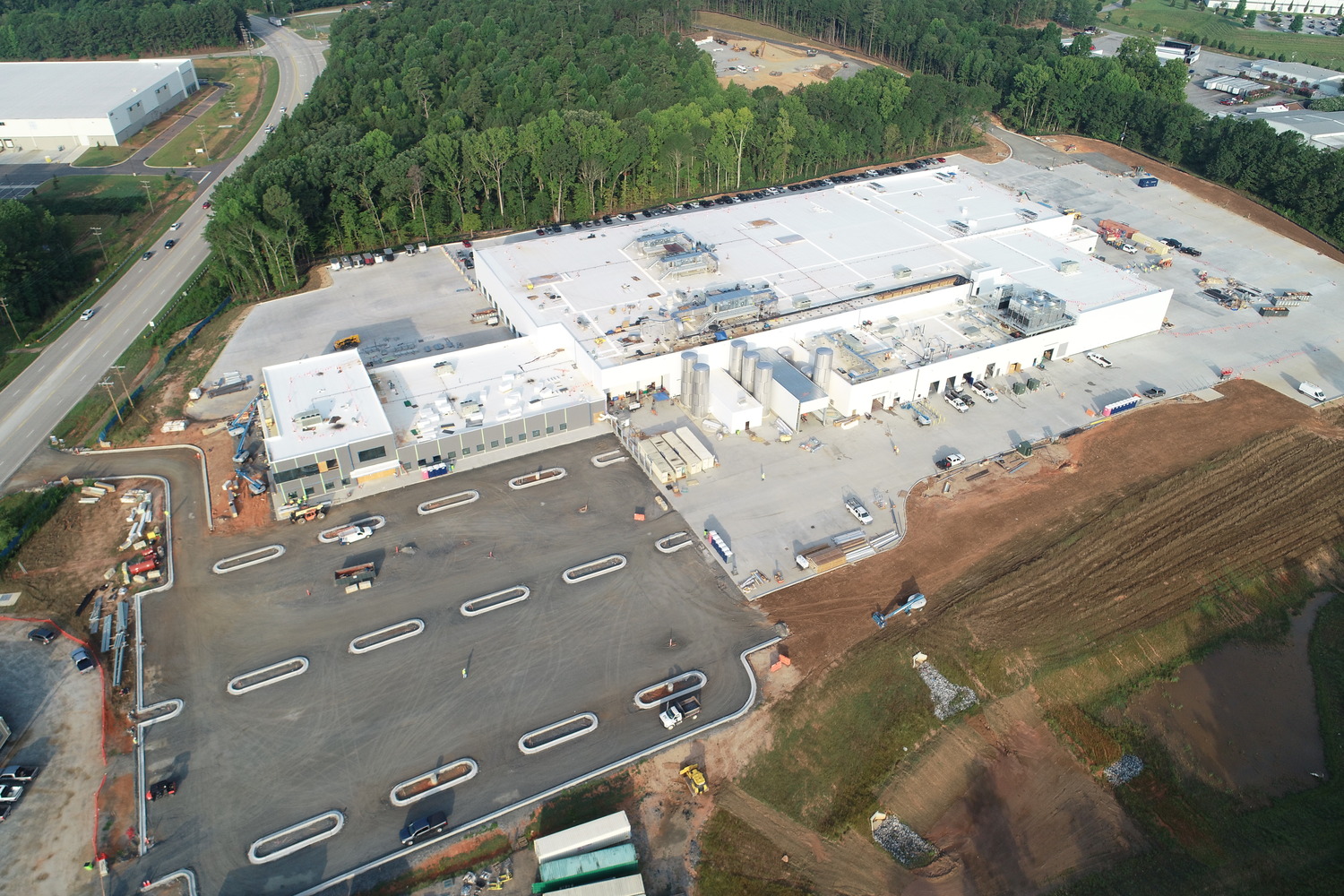
Lawrence Group John Tune Hangar
The Lawrence Group Hangar was constructed at John C. Tune Airport in Nashville, Tennessee. The two-story corporate hangar is 26,000 sq ft and includes office space, parking for both automobiles and aircraft, and a skid-mounted fuel farm.
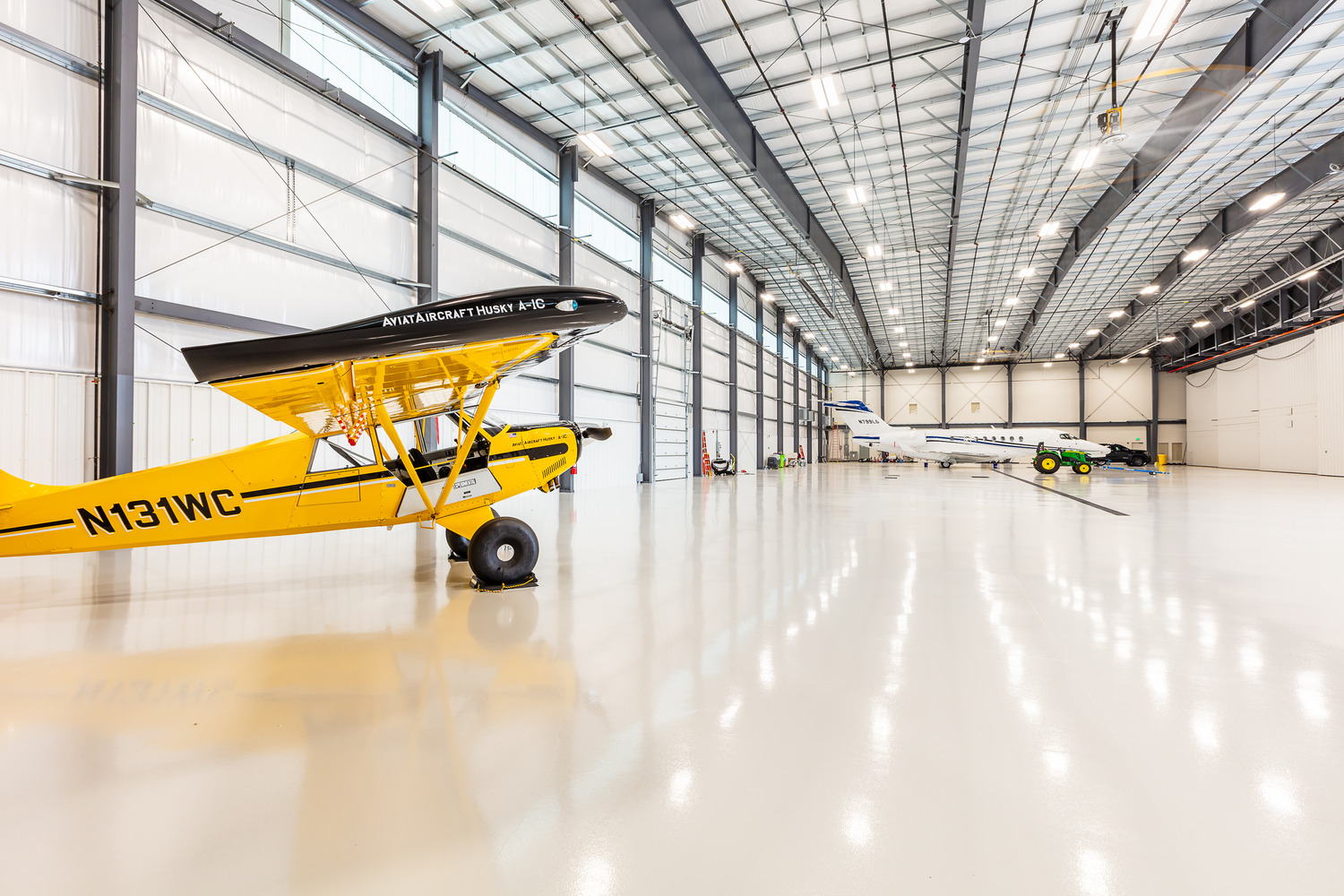
Federal Motor Carrier Safety Administration – Group 3
This project encompasses the design-build construction of three land ports of entry situated along the Mexican border in Texas and New Mexico. It involves the design and construction of new Federal Motor Carrier Safety Administration inspection canopies, support offices, and related truck circulation at the Los Tomates, Los Indios, and…
Blue Bell St. Louis Distribution Center
The Blue Bell St. Louis Distribution Center is a 15,298 sq ft facility that consists of freezer, loading dock, and office space. The freezer has an operating temperature of -20 degrees Fahrenheit and can hold up to 94,000 gallons of ice cream. The facility allows Blue Bell to expand its…
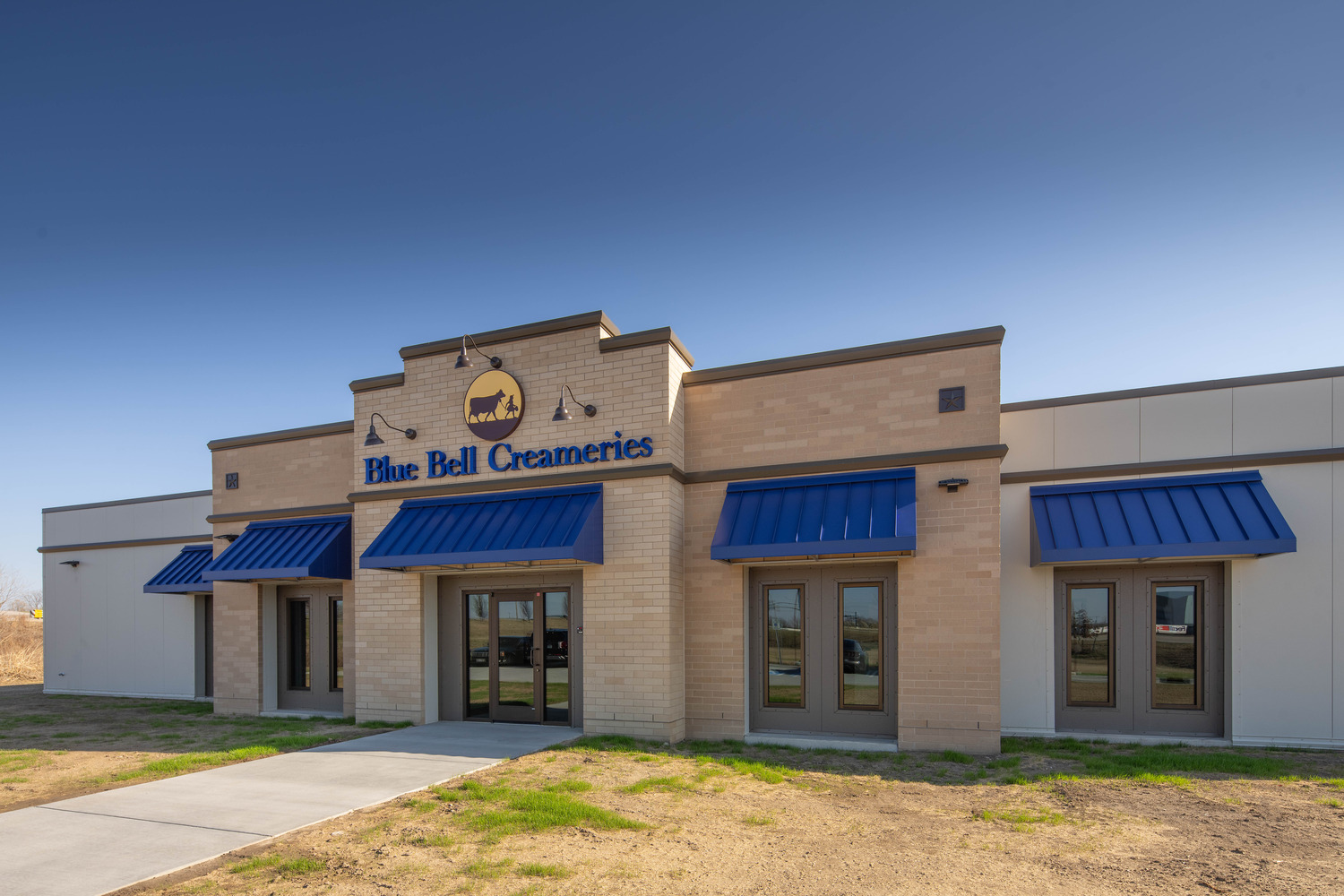
Airbus A320 Final Assembly Line and Market Place
The new Final Assembly Line (FAL) and Market Place is a 347,275 sq ft facility used to assemble A320 aircraft. The main hangar assembly area is a 174,515 sq ft high-bay structural steel facility with a basement and tunnel system to house equipment and utilities that support the assembly process.

