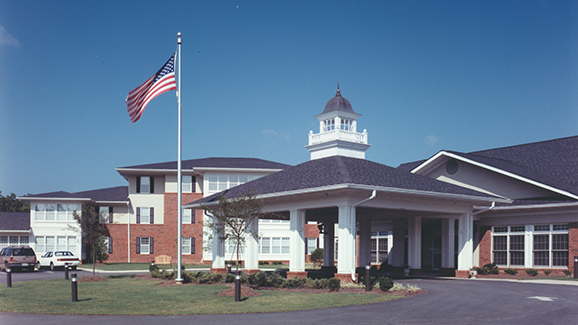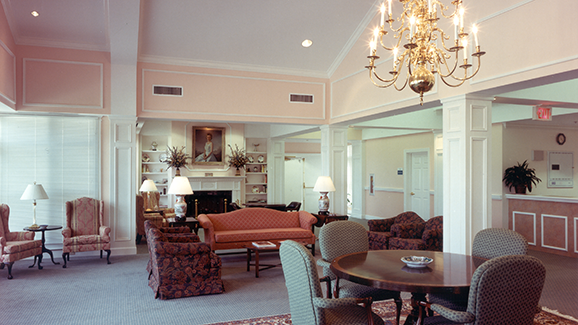Wesley Woods of Newnan
Newnan, Georgia
Client:
Wesley Homes, Inc.
Project Size:
180,000 sq ft
Wesley Woods offers the comfort of a condominium and the activities of a club combined with extended care options. Five floor plans are available for the 87 assisted living apartments. A commons building serves as the community center, which houses the visitors’ reception area, lobby, sunroom, library, dining, TV/club room, crafts room and fitness room, and staff and administrative areas. Attractive interior finishes convey a sense of home. A closed-circuit TV system serves the complex, and each apartment features a wireless emergency call system.
Residents are served by an on-site bank branch, a barber/beauty shop, a sundry shop, a mail room, and a meditation room. The entire personal care section is built to healthcare standards and houses 45 units and two dining rooms. The community’s landscaping creates a park-like setting with a gazebo and recreation areas.

