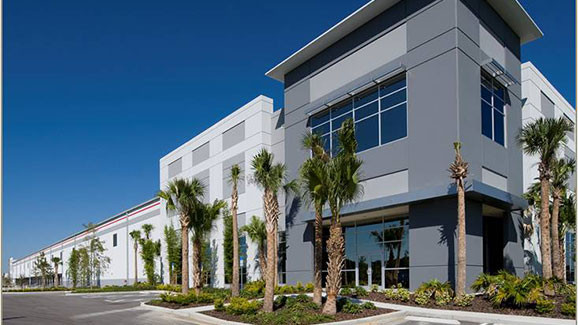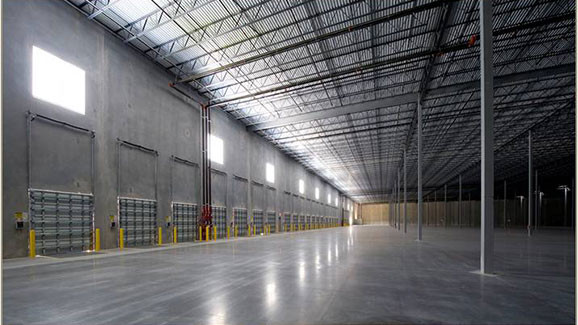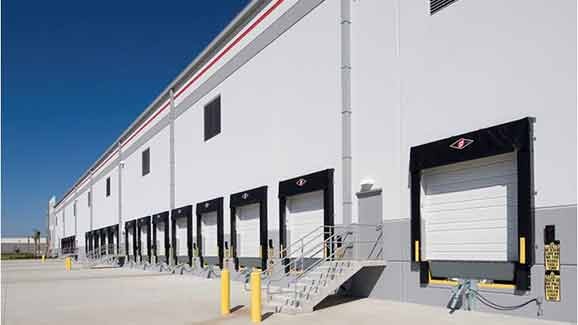Walgreens
Orlando, Florida
Client:
Liberty Property Company
Project Size:
500,000 sq ft
This Walgreens Distribution Facility is a 500,000 sq ft shell warehouse situated on a 27-acre site in the Airport Industrial Park of Orlando development adjacent to Orlando International Airport.
The building structure consists of concrete tilt-panel exterior walls, with interior columns, girders, and joists supporting a single-ply thermoplastic polyolefin (TPO) roofing system. The exterior skin of the building received a TEX•COTE® finish, with decorative aluminum canopies at the building entrance. The warehouse includes 50 loading dock positions (fully equipped with dock levelers, restraints, and seals) and one motor-operated overhead door at the dock ramp. The fire suppression system is an early suppression, fast response (ESFR) system with a diesel fire pump.
The warehouse is not conditioned but is ventilated by 26 roof-mounted exhaust fans and 26 exterior louvers. The warehouse was designed to accommodate an office build-out at the southeast corner, with a storefront entrance and curtain wall windows.


