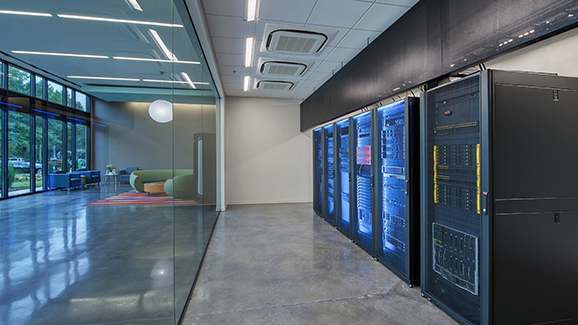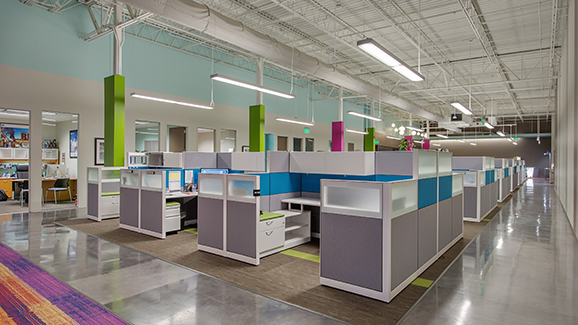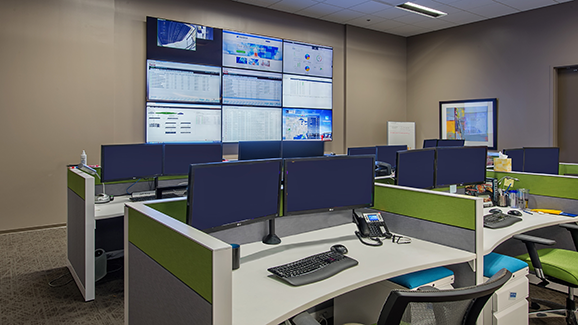Veristor
Duluth, Georgia
Client:
Veristor
Project Size:
33,100 sq ft
This 33,100 sq ft interior renovation to the existing building included hardening of the existing structure, replacement of the roof, and demolition and replacement of the old storefront. The new open concept floor plan supports sales, customer support, and engineering. The project included a 24/7 network operations center that provides visibility, security, and control of all of data center operations and customer support. As part of the design’s intent to showcase Veristor’s data network, security, customer support, and rack display, the data center is separated from the lobby by a glass partition, allowing potential clients to see a fully functional example of the equipment and network infrastructure. The project also included two highly technical training centers and recreational areas.


