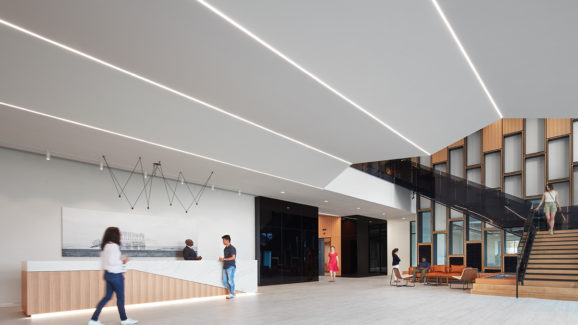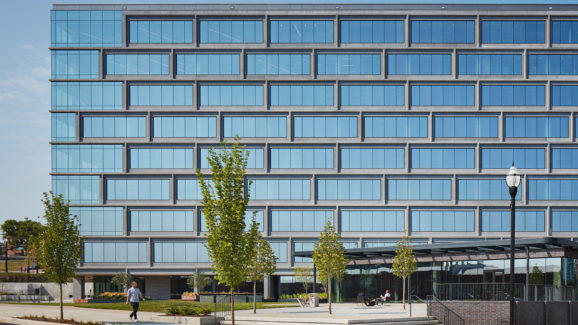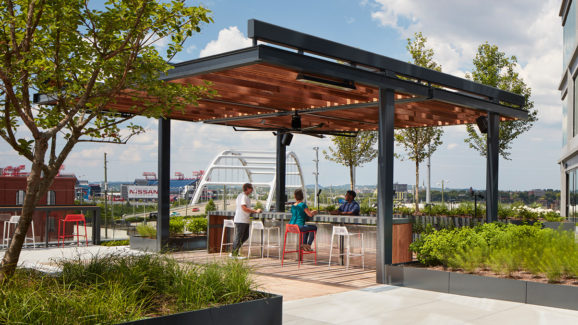Peabody Plaza
Nashville, Tennessee
Client:
Eakin Partners
Project Size:
662,400 sq ft
Recognition:
LEED® Silver certified
ABC Greater Tennessee Chapter Excellence in Construction Award
AGC Build Tennessee Award
Peabody Plaza sits at the southern gateway to downtown Nashville. The nine-story, 291,000 sq ft project’s site was previously a vacant parking lot. Peabody Plaza includes a five-story below-grade, 371,000 sq ft parking deck with 1,020 spaces. A 6,000 sq ft amenity deck overlooks downtown and the Cumberland River. A 0.75-acre park located just outside of the office tower, partially situated over the underground parking garage, provides ample green space.
Brasfield & Gorrie also completed the custom tenant interior improvements for three of the main tenants: Concord, Guaranty Home Mortgage Corporation, and Fourth Capital’s corporate offices and a branch of the bank.
Brasfield & Gorrie also self-performed the concrete structure, which required more than 27,000 cu yd of concrete.


