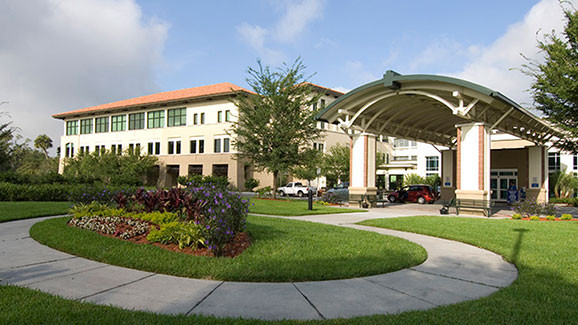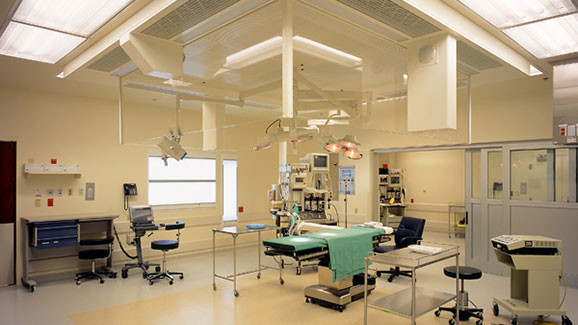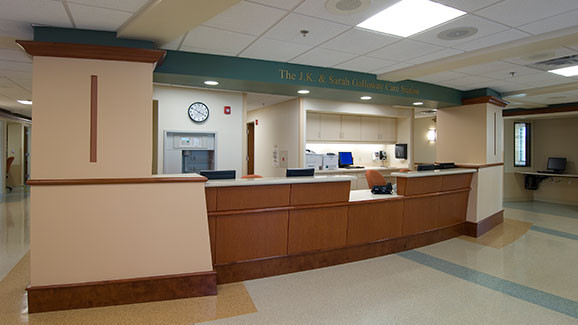AdventHealth Women’s Pavilion Expansion
Winter Park, Florida
Client:
AdventHealth
Project Size:
42,500 sq ft
The Women’s Pavilion Expansion at Winter Park Memorial Hospital is a three-story patient tower with a fourth-floor mechanical penthouse. The project consisted of 42,500 sq ft of new construction and 11,000 sq ft of interior build-out on the second floor of the existing tower. This project also included construction of a new generator building to house a new 800-kilowatt generator to serve as emergency power for both buildings.
The first floor of the new tower consisted of shell space built to meet the requirements of a future radiology department. The second floor consisted of 10 labor/delivery rooms, 10 Level 2 neonatal intensive care unit beds, three Cesarean operating rooms, and staff support space. The third floor consisted of an additional 18 postpartum rooms, a new nursery, and support space.


