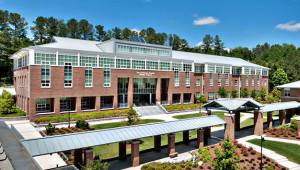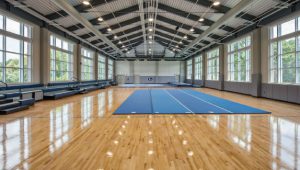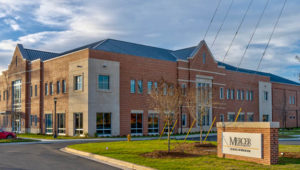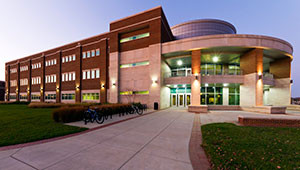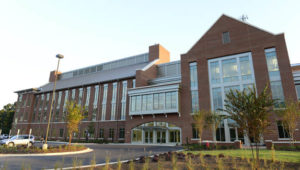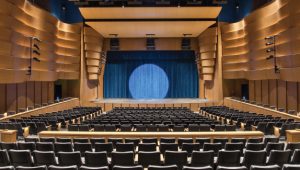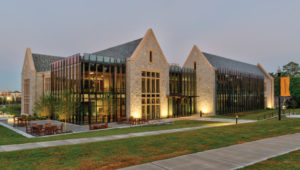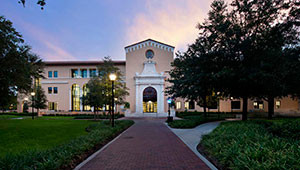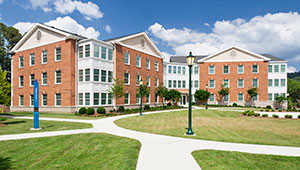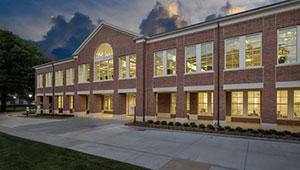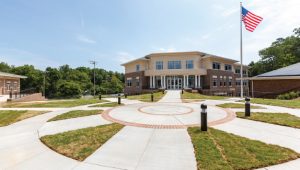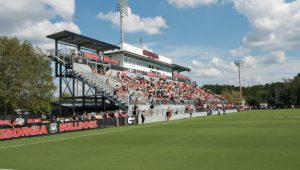Project Library
Use the tools below to search our library of select projects.
Search projects
Showing 25 - 36 projects from total 46 result(s)
grid list
Lovett School
Atlanta, Georgia
Our first Lovett School project began in spring 2001. Since then, our work on the campus has been continuous. Projects have involved renovations, additions, and new construction. Construction began with a parking deck and has since... Read more
Lovett School Athletic Center
Atlanta, Georgia
The Lovett School Athletic Center is a three-story, 45,000 sq ft facility that sits strategically between the football stadium and the lacrosse/soccer stadium. The new three-story building includes student and faculty locker rooms, an... Read more
Mercer University School of Medicine
Columbus, Georgia
Mercer University School of Medicine is an 81,000 sq ft building located on the bank of the Chattahoochee River. It features a simulation lab, state-of-the-art classrooms, a research lab, an anatomy lab, and a vivarium. The two-story... Read more
Middle Tennessee State University
College of Education and Behavioral Science
Murfreesboro, Tennessee
The College of Education and Behavioral Science was the first building constructed on Middle Tennessee State University’s new campus lawn. This 86,700 sq ft building houses the Dean’s administrative space, faculty offices, general... Read more
Mike Hubbard Center for
Advanced Science, Innovation
and Commerce (CASIC)
at Auburn University
Auburn, Alabama
The Auburn University Center for Advanced Science, Innovation, and Commerce is an 82,201 sq ft research building located in the Auburn University Research Park. This building houses 21 new laboratory spaces along with shared support spaces... Read more
Muscogee County School District
Rainey-McCullers School of the Arts
Columbus, Georgia
Muscogee County School District Rainey-McCullers School of the Arts is a three-story, 120,000 sq ft fine arts academy. The academy accommodates up to 500 students and offers a range of programs, including band, choral, creative writing,... Read more
Oglethorpe University I.W. Ike Cousins Center for Science and Innovation
Atlanta, Georgia
The Oglethorpe University I.W. Ike Cousins Center for Science and Innovation is a 46,236 sq ft renovation of and addition to the science building on campus. The new modern, light-filled 25,000 sq ft addition features innovation and design... Read more
Rollins College Bush Science Building
Winter Park, Florida
The Rollins College Bush Science Center project consists of the renovation of an existing 85,000 sq ft science building and construction of a 19,000 sq ft addition. The original building was constructed in 1967, and the renovation includes... Read more
Samford University
West Village Residence Hall
Birmingham, Alabama
The new Samford University West Village Residence Halls are multistory student housing facilities on seven acres in the southwest corner of the campus. Each of the three buildings is approximately 34,500 sq ft, and they have similar... Read more
Spelman College Read Hall Wellness Center
Atlanta, Georgia
The Spelman College Read Hall Wellness Center project is a 61,590 sq ft recreation facility that includes a gymnasium that houses one basketball court, one volleyball court, and two badminton courts. The facility also includes a lap pool,... Read more
St. David’s Middle School Addition
Raleigh, North Carolina
St. David’s Middle School is a three-story, 34,000 sq ft educational facility in the heart of a residential neighborhood in Raleigh, North Carolina. It includes 18 classrooms, four science labs, a library, and a new quarter-acre... Read more
The University of Georgia
Soccer Grandstands and Press Box
Athens, Georgia
The University of Georgia Soccer Press Box and Grandstands Replacement project is a design-build effort between Brasfield & Gorrie and Davis Architects. The project included removal of the existing grandstands and press box and... Read more
