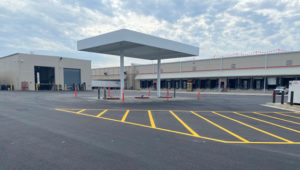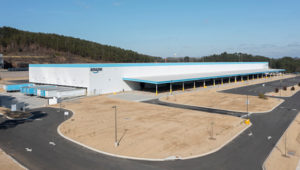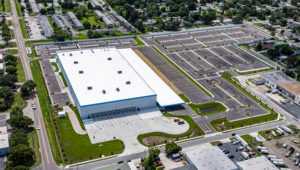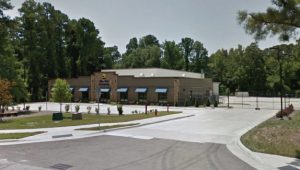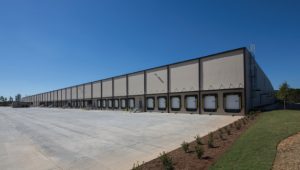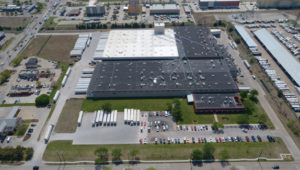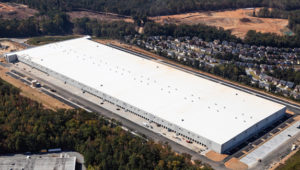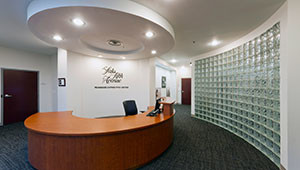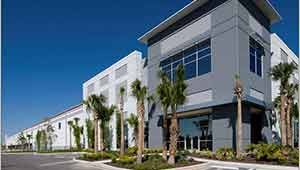Project Library
Use the tools below to search our library of select projects.
Search projects
Showing 9 result(s)
grid list
Advanced Auto Parts Expansion
Thomson, Georgia
Advance Auto Parts DC #16 Distribution Facility consists of 250,000 sq ft of warehouse and office space. The project was built within an existing industrial parts facility that houses distribution facilities for UPS Freight, Advance Auto... Read more
Amazon Last Mile Facility DBM5
Birmingham, Alabama
This project consists of a 201,475 sq ft tilt-up distribution center with more than 120,000 sq ft of structural steel canopies to protect the loading of delivery vehicles. The new distribution center was built on the 56-acre site of a... Read more
Amazon Last Mile Facility DSR8
Pinellas Park, Florida
Project scope on this facility includes demolition of four existing warehouses, extensive site work and improvements, and construction of a new 128,000 sq ft fulfillment center for Amazon Read more
Blue Bell Creameries
Cary, North Carolina
The Blue Bell Creameries Cary Distribution Center serves as the central Carolina branch for the company. The facility is a single-story, 14,942 sq ft warehouse and distribution center on a 3-acre site. The project includes approximately... Read more
Hibbett Wholesale and Logistics Facility
Alabaster, Alabama
Situated on 56 acres, this 410,000 sq ft wholesale and logistics center for Hibbett Sports is a tilt-up concrete structure that is expandable to 500,000 sq ft. The facility serves as the main distribution center for the 1,000+ stores... Read more
Packaging Corporation of America Expansion
Plano, Texas
This 100,000 sq ft tilt-wall warehouse expansion ties into the existing facility and provides cutouts in existing tilt panels for access to an addition that adds 21 loading bays for Packaging Corporation of America’s Plano facility.... Read more
Prologis Riverwest III
Lithia Springs, Georgia
Located on 80 acres, Prologis Riverwest III includes a 1.1 million sq ft tilt-up, a cross-dock distribution center with 40 ft clear height, speculative office space, and a 216-space loading dock for trucks. Read more
Saks 5th Avenue Office and Warehouse
La Vergne, Tennessee
The project consisted of a remodel of a one-story, 564,300 sq ft distribution center that includes a 538,500 sq ft warehouse, 21,625 sq ft of offices, and a 4,175 sq ft break room with a food preparation area. The work on the building... Read more
