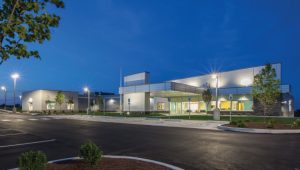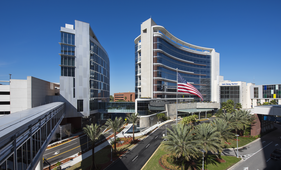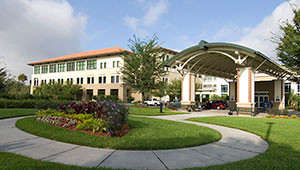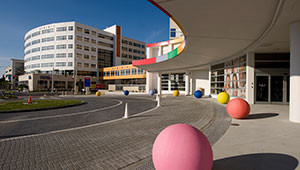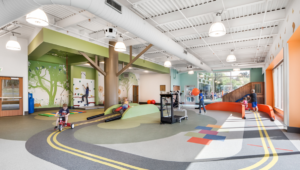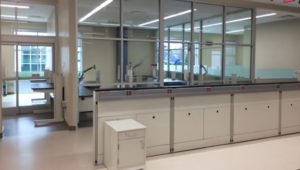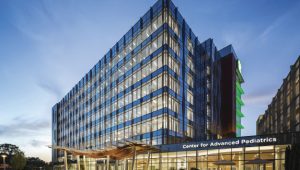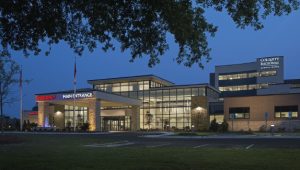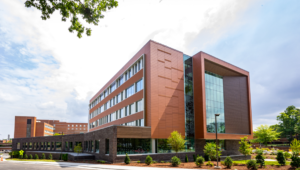Project Library
Use the tools below to search our library of select projects.
Search projects
Showing 1 - 12 projects from total 46 result(s)
grid list
Acadia Southcoast Behavioral Health Hospital
Dartmouth, Massachusetts
This two-story, 77,515 sq ft hospital includes 120 beds, five nursing stations, full administration, reception, and outdoor recreation areas, a gymnasium, and a dining hall, servery, and cafeteria. Read more
AdventHealth Apopka Hospital
Apopka, Florida
This seven-story, 450,000 sq ft hospital includes an emergency department, a four-story medical office building, and a central energy plant that powers the new campus. The project includes 120 private patient rooms, advanced surgical... Read more
AdventHealth Ginsburg Tower
Orlando, Florida
Ginsburg Tower is a 15-story, 664,000 sq ft tower expansion at AdventHealth’s main campus in Orlando, Florida. This expansion, which was one of the largest in Central Florida, added 455 beds, a cardiac program, a new emergency... Read more
AdventHealth Women’s Pavilion
Orlando, Florida
AdventHealth Women’s Pavilion is a 12-story, 400,000 sq ft patient tower with 332 beds, 14 labor and delivery suites, and 72 postpartum care, mother-baby, and high-risk beds. The tower also includes three floors of shell space with a... Read more
AdventHealth Women’s Pavilion Expansion
Winter Park, Florida
The Women’s Pavilion Expansion at Winter Park Memorial Hospital is a three-story patient tower with a fourth-floor mechanical penthouse. The project consisted of 42,500 sq ft of new construction and 11,000 sq ft of interior build-out on... Read more
All Children’s Hospital
St. Petersburg, Florida
All Children’s Hospital is an 11-story, 725,000 sq ft building that includes 240 patient beds, all in private rooms, an ambulatory care center, a medical office building, and parking for 1,000 vehicles. The medical office building is... Read more
Anna Shaw Children’s Institute
Dalton, Georgia
Anna Shaw Children’s Institute at Hamilton Medical Center is a three-story, 54,000 sq ft freestanding pediatric outpatient center in Dalton, Georgia. With a design inspired by the style of a tree house, this new facility provides... Read more
Atrium Health Core Laboratory
Charlotte, North Carolina
The Atrium Health Core Laboratory is a 29,000 sq ft interior renovation to convert existing space to research testing areas for microbiology, immunology, molecular, cytogenetics, FISH, chemistry, hematology, and reference processing. The... Read more
Children’s Healthcare of Atlanta Center for Advanced Pediatrics
Brookhaven, Georgia
The Children’s Healthcare of Atlanta Center for Advanced Pediatrics is an eight-story, 260,000 sq ft outpatient, non-emergency facility that houses multiple pediatric clinics, programs, and specialists together under one roof. Services... Read more
Clemson University Center for Nursing, Health Innovation, and Research
Greenville, South Carolina
The Clemson University Center for Nursing, Health Innovation, and Research is a new four-story, 78,255 sq ft clinical learning and research building on Greenville Health System’s Greenville Memorial Medical Campus. The facility offers a... Read more
Colquitt Emergency Department
Moultrie, Georgia
The 72,655 sq ft Surgery, Emergency Department (ED), and ICU Expansion project for Colquitt Regional Medical Center more than doubled the size of the ED and added a new surgery space. The expanded ED includes 22 exam rooms: 13 typical, 4... Read more
Cone Health Women’s and Children’s Center at Moses Cone Hospital
Greensboro, North Carolina
Cone Health Women’s and Children’s Center at Moses Cone Hospital is a six-floor, 197,000 sq ft facility. The project included a 150,000 sq ft women’s and children’s hospital with 50,000 sq ft of renovated existing space.... Read more
